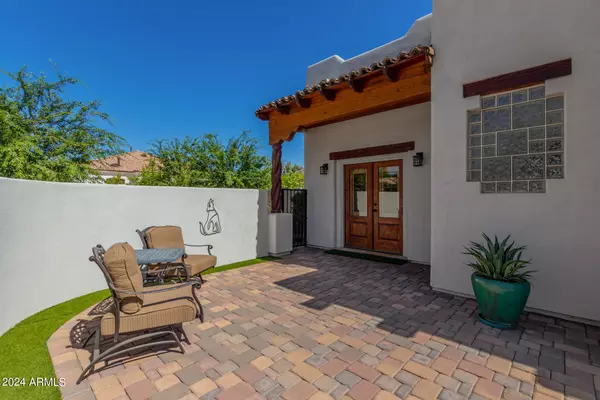$1,166,600
$1,175,000
0.7%For more information regarding the value of a property, please contact us for a free consultation.
4 Beds
3 Baths
3,569 SqFt
SOLD DATE : 10/31/2024
Key Details
Sold Price $1,166,600
Property Type Single Family Home
Sub Type Single Family - Detached
Listing Status Sold
Purchase Type For Sale
Square Footage 3,569 sqft
Price per Sqft $326
Subdivision County Island- Gated Private Community With 6 Homes
MLS Listing ID 6725525
Sold Date 10/31/24
Style Ranch,Territorial/Santa Fe
Bedrooms 4
HOA Y/N No
Originating Board Arizona Regional Multiple Listing Service (ARMLS)
Year Built 2003
Annual Tax Amount $4,905
Tax Year 2023
Lot Size 0.893 Acres
Acres 0.89
Property Description
Welcome to this stunning Santa Fe-style custom home situated on almost an acre lot, no HOA in an exclusive 6 home gated community with horses & livestock allowed in a great Chandler location. From the moment you arrive, you'll be captivated by the impeccable curb appeal & custom gate welcoming you to your private courtyard which boasts a separate entrance to a versatile bedroom-perfect for a mother-in-law suite or guest quarters. As you step through the grand entrance you'll notice the attention to detail throughout. Beautiful Saltillo tile, classic wood beams & over 10 ft. ceilings with lots' of natural light. The open-concept design seamlessly connects the living spaces, perfect for both daily living & entertaining. The gourmet kitchen is a chef's delight, featuring solid knotty alder Alder cabinets, new stainless steel appliances including a gas cooktop, wall oven and a convection oven. Beautiful kitchen island with granite countertops & breakfast bar to enjoy. The family room is a cozy retreat with a custom gas fireplace encased with brick surrounding & a custom bar area with granite counters, sink, mini fridge for drinks & wine bottle holder. Double doors leads to the luxurious primary suite with a separate sitting area, & a striking 2-way fireplace with exquisite Talavera tile. The suite features plush new carpet & double doors leading to your private backyard dream. Truly a retreat worth retreating to! This primary bathroom has been completely remodeled into a luxurious spa-like retreat. Enjoy the walk-in shower with tile surrounding & sleek glass enclosure, separate double sinks with beautiful granite countertops & your own private bathtub to relax in & wait till you see the size of the walk-in closet. All bedrooms are generously sized, providing plenty of room for comfort. Two bedrooms share a private bathroom adorned with stunning tile countertops, sink & a matching tub area, creating a cohesive & stylish look. New roof, new HVAC unit, new custom shutters, new exterior & interior paint throughout, new carpet in the bedrooms, new wood floor in living area, new water heater, water softener system, new lighting fixtures, hardware & so much more! 3 car extended length garage & extra concrete pad sits behind your electronic custom gate to your backyard. Your backyard paradise has new extended patio & awning the length of your home. Lots of room out back for backyard toys, RV parking, boat, or your desire. All furniture available for sale on a separate bill of sale. Great Chandler school district & close to shopping, restaurants, golfing, hiking & more. Come take a look today!
Location
State AZ
County Maricopa
Community County Island- Gated Private Community With 6 Homes
Direction North on Cooper Rd., West on Victoria St., left on S 215th Pl. to gate. Once through the gate go straight & it will turn into Haymore Ct. Home will be on the left.
Rooms
Other Rooms Guest Qtrs-Sep Entrn, Family Room
Den/Bedroom Plus 5
Separate Den/Office Y
Interior
Interior Features Eat-in Kitchen, Breakfast Bar, 9+ Flat Ceilings, Central Vacuum, Furnished(See Rmrks), No Interior Steps, Soft Water Loop, Wet Bar, Kitchen Island, Double Vanity, Full Bth Master Bdrm, Separate Shwr & Tub, High Speed Internet, Granite Counters
Heating Natural Gas
Cooling Refrigeration, Ceiling Fan(s)
Flooring Carpet, Tile, Wood
Fireplaces Type 2 Fireplace, Two Way Fireplace, Family Room, Master Bedroom, Gas
Fireplace Yes
Window Features Dual Pane
SPA None
Exterior
Exterior Feature Covered Patio(s), Patio, Private Street(s), Storage
Garage Dir Entry frm Garage, Electric Door Opener, Extnded Lngth Garage, RV Gate, Side Vehicle Entry, RV Access/Parking, Gated
Garage Spaces 3.0
Garage Description 3.0
Fence Block, Wrought Iron
Pool None
Community Features Gated Community
Amenities Available Other
Waterfront No
View Mountain(s)
Roof Type Foam
Parking Type Dir Entry frm Garage, Electric Door Opener, Extnded Lngth Garage, RV Gate, Side Vehicle Entry, RV Access/Parking, Gated
Private Pool No
Building
Lot Description Sprinklers In Rear, Sprinklers In Front, Desert Back, Desert Front, Cul-De-Sac, Grass Back, Synthetic Grass Frnt, Auto Timer H2O Front, Auto Timer H2O Back
Story 1
Builder Name Unknown
Sewer Septic in & Cnctd, Septic Tank
Water Well - Pvtly Owned, Shared Well
Architectural Style Ranch, Territorial/Santa Fe
Structure Type Covered Patio(s),Patio,Private Street(s),Storage
Schools
Elementary Schools Jane D. Hull Elementary
Middle Schools Santan Junior High School
High Schools Hamilton High School
School District Chandler Unified District
Others
HOA Fee Include Electricity
Senior Community No
Tax ID 303-54-013-Q
Ownership Fee Simple
Acceptable Financing Conventional, FHA, VA Loan
Horse Property Y
Listing Terms Conventional, FHA, VA Loan
Financing Conventional
Read Less Info
Want to know what your home might be worth? Contact us for a FREE valuation!

Our team is ready to help you sell your home for the highest possible price ASAP

Copyright 2024 Arizona Regional Multiple Listing Service, Inc. All rights reserved.
Bought with My Realty Company

"My job is to find and attract mastery-based agents to the office, protect the culture, and make sure everyone is happy! "






