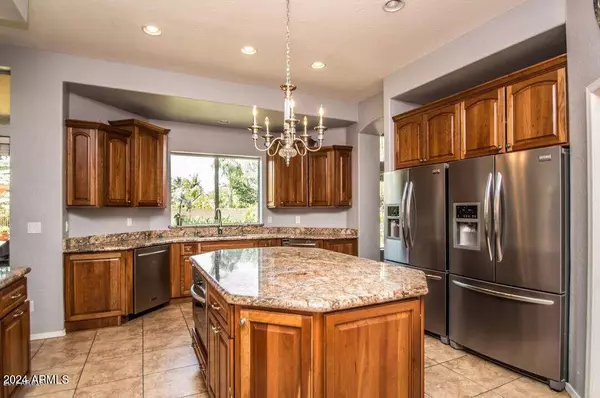$980,000
$1,000,000
2.0%For more information regarding the value of a property, please contact us for a free consultation.
5 Beds
4 Baths
4,504 SqFt
SOLD DATE : 10/31/2024
Key Details
Sold Price $980,000
Property Type Single Family Home
Sub Type Single Family - Detached
Listing Status Sold
Purchase Type For Sale
Square Footage 4,504 sqft
Price per Sqft $217
Subdivision Carriage Parc Estates
MLS Listing ID 6706679
Sold Date 10/31/24
Bedrooms 5
HOA Fees $48/qua
HOA Y/N Yes
Originating Board Arizona Regional Multiple Listing Service (ARMLS)
Year Built 1993
Annual Tax Amount $4,110
Tax Year 2023
Lot Size 0.459 Acres
Acres 0.46
Property Description
Beautifully updated estate home on a large half acre lot with mature landscaping perfect for entertaining! Highly desirable and sought after location! The property invites guests to enter along a charming flagstone pathway. It has 5 large bedrooms, 3.5 baths, huge entertaining/gathering room with a cozy fireplace, large remodeled kitchen, formal dining area, and living room. Chef's kitchen features stainless steel Kitchenaid appliances, TWO sinks, TWO dishwashers, Double Ovens, warming drawer, and even a pot filler! Brand new HVAC system installed August 2024. You'll love the high ceilings with an open inviting feel, the extra large bedrooms, and the grand staircase at entry. First floor bedroom has exterior access door and would make a great potential in-law suite. Huge backyard is loaded with custom features: Diving pool, slide, hot tub, gazebo, playground, basketball court with lights, and oversize grass yard. Move in ready. Ideally located with easy access to the 202 and US60. This house has it all!
Location
State AZ
County Maricopa
Community Carriage Parc Estates
Direction From Greenfield Rd and Guadalupe Rd: North on Greenfield, Right on Encinas Ave, Right on Portland Ave, Left on Libra St. House is on the Right.
Rooms
Other Rooms Guest Qtrs-Sep Entrn, Family Room
Master Bedroom Upstairs
Den/Bedroom Plus 6
Separate Den/Office Y
Interior
Interior Features Upstairs, Eat-in Kitchen, Soft Water Loop, Vaulted Ceiling(s), Kitchen Island, Pantry, Double Vanity, Separate Shwr & Tub, Granite Counters
Heating Electric
Cooling Refrigeration, Programmable Thmstat, Ceiling Fan(s)
Flooring Carpet, Tile, Wood
Fireplaces Number 1 Fireplace
Fireplaces Type 1 Fireplace
Fireplace Yes
Window Features Dual Pane
SPA Private
Laundry WshrDry HookUp Only
Exterior
Exterior Feature Balcony, Covered Patio(s), Gazebo/Ramada, Patio, Storage
Garage RV Gate
Garage Spaces 3.0
Garage Description 3.0
Fence Block, Wrought Iron
Pool Diving Pool, Fenced, Private
Amenities Available RV Parking
Waterfront No
Roof Type Tile
Parking Type RV Gate
Private Pool Yes
Building
Lot Description Desert Front, Grass Front
Story 2
Builder Name Blanford Homes
Sewer Public Sewer
Water City Water
Structure Type Balcony,Covered Patio(s),Gazebo/Ramada,Patio,Storage
Schools
Elementary Schools Pioneer Elementary School - Gilbert
Middle Schools Highland Jr High School
High Schools Highland High School
School District Gilbert Unified District
Others
HOA Name Preferred Comm
HOA Fee Include Maintenance Grounds
Senior Community No
Tax ID 304-08-141
Ownership Fee Simple
Acceptable Financing Conventional
Horse Property N
Listing Terms Conventional
Financing Cash
Read Less Info
Want to know what your home might be worth? Contact us for a FREE valuation!

Our team is ready to help you sell your home for the highest possible price ASAP

Copyright 2024 Arizona Regional Multiple Listing Service, Inc. All rights reserved.
Bought with Non-MLS Office

"My job is to find and attract mastery-based agents to the office, protect the culture, and make sure everyone is happy! "






