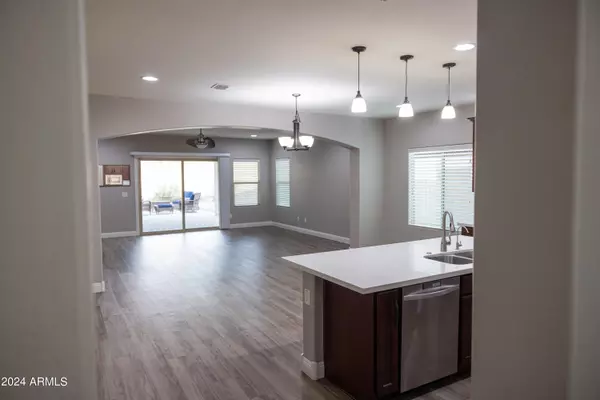$705,000
$719,000
1.9%For more information regarding the value of a property, please contact us for a free consultation.
4 Beds
2 Baths
2,152 SqFt
SOLD DATE : 10/02/2024
Key Details
Sold Price $705,000
Property Type Single Family Home
Sub Type Single Family - Detached
Listing Status Sold
Purchase Type For Sale
Square Footage 2,152 sqft
Price per Sqft $327
Subdivision Dynamite Mountain Ranch Pcd Phase 2 Section 31 Par
MLS Listing ID 6742066
Sold Date 10/02/24
Bedrooms 4
HOA Fees $157/qua
HOA Y/N Yes
Originating Board Arizona Regional Multiple Listing Service (ARMLS)
Year Built 2013
Annual Tax Amount $3,720
Tax Year 2023
Lot Size 7,427 Sqft
Acres 0.17
Property Description
Discover unparalleled luxury in this exquisite 4-bedroom, 2-bathroom single-family home with den, located in the prestigious Fireside at Norterra community. Nestled at the foot of a serene mountain preserve with only one immediate neighbor to the south, this home offers breathtaking mountain views and direct access to nearby hiking trails. Wake up to stunning mountain views from the comfort of your bedroom, and relish the sight of occasional horseback riders on the nearby trail. The outdoor space is a true oasis with a covered patio ideal for dining and entertaining. With low maintenance artificial grass and full paver patio, enjoy the breathtaking views with family and friends.
Fireside at Norterra boasts exceptional amenities you must see for yourself. Step into the gourmet kitchen, a chef's paradise featuring comfort height counters, under cabinet lighting, stainless steel appliances, gas stove, extra RO faucet, walk-in pantry, and a spacious island. The kitchen seamlessly flows into an inviting living area, perfect for entertaining guests or enjoying a quiet evening at home. The luxury vinyl plank (LVP) flooring adds a touch of modern elegance throughout. Retreat to the primary suite where you'll find a walk-in closet and an ensuite bath designed for relaxation. Unwind in the deep tub or enjoy the convenience of a glass shower and dual sinks. The upgraded AC system installed in 2020 and bonus mini-split in the den ensure year-round comfort. With fresh exterior paint in March 2024 and the pride of original ownership, this home is move-in ready. Take a trip to the community center and enjoy a fitness gym, heated lap pool, kids' pool, spa, tennis courts, basketball courts, and extensive hiking and biking trails. Don't miss this opportunity to experience luxurious living with unparalleled views and amenities.
Location
State AZ
County Maricopa
Community Dynamite Mountain Ranch Pcd Phase 2 Section 31 Par
Direction Head north on North Valley Pkwy, Turn (east) right onto Quail Track Dr, Turn (south) right onto Copperhead Trail, Take the 1st traffic circle exit onto 14th Ln. property will be on the left.
Rooms
Other Rooms Family Room
Master Bedroom Split
Den/Bedroom Plus 5
Separate Den/Office Y
Interior
Interior Features Eat-in Kitchen, Breakfast Bar, 9+ Flat Ceilings, No Interior Steps, Kitchen Island, Pantry, Double Vanity, Full Bth Master Bdrm, Separate Shwr & Tub, High Speed Internet
Heating Mini Split, Natural Gas
Cooling Refrigeration, Mini Split, Ceiling Fan(s)
Flooring Carpet, Vinyl, Tile
Fireplaces Number No Fireplace
Fireplaces Type None
Fireplace No
Window Features Sunscreen(s),Dual Pane,ENERGY STAR Qualified Windows,Low-E
SPA None
Exterior
Exterior Feature Covered Patio(s), Patio
Garage Spaces 2.0
Garage Description 2.0
Fence See Remarks, Block, Wrought Iron
Pool None
Landscape Description Irrigation Back, Irrigation Front
Community Features Community Spa Htd, Community Pool Htd, Community Media Room, Playground, Biking/Walking Path, Clubhouse, Fitness Center
Amenities Available Not Managed
Waterfront No
View Mountain(s)
Roof Type Tile
Private Pool No
Building
Lot Description Corner Lot, Desert Front, Gravel/Stone Front, Synthetic Grass Back, Irrigation Front, Irrigation Back
Story 1
Builder Name Pulte
Sewer Public Sewer
Water City Water
Structure Type Covered Patio(s),Patio
Schools
Elementary Schools Union Park School
Middle Schools Union Park School
High Schools Barry Goldwater High School
School District Deer Valley Unified District
Others
HOA Name Fireside at Norterra
HOA Fee Include No Fees
Senior Community No
Tax ID 210-20-477
Ownership Fee Simple
Acceptable Financing Conventional, FHA
Horse Property N
Listing Terms Conventional, FHA
Financing Conventional
Read Less Info
Want to know what your home might be worth? Contact us for a FREE valuation!

Our team is ready to help you sell your home for the highest possible price ASAP

Copyright 2024 Arizona Regional Multiple Listing Service, Inc. All rights reserved.
Bought with Berkshire Hathaway HomeServices Arizona Properties

"My job is to find and attract mastery-based agents to the office, protect the culture, and make sure everyone is happy! "






