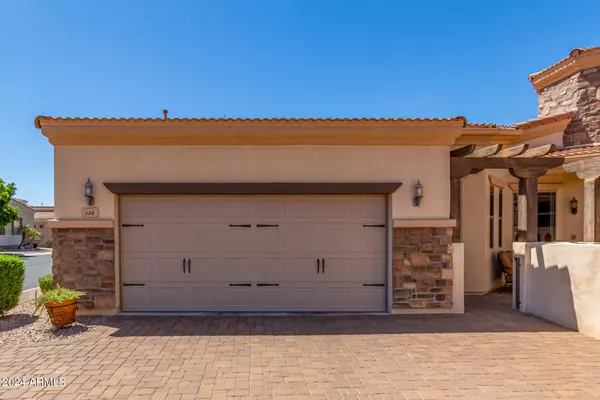$627,000
$630,000
0.5%For more information regarding the value of a property, please contact us for a free consultation.
3 Beds
2 Baths
1,773 SqFt
SOLD DATE : 09/30/2024
Key Details
Sold Price $627,000
Property Type Townhouse
Sub Type Townhouse
Listing Status Sold
Purchase Type For Sale
Square Footage 1,773 sqft
Price per Sqft $353
Subdivision Tuscany Villas At Painted Mountain
MLS Listing ID 6697037
Sold Date 09/30/24
Bedrooms 3
HOA Fees $394/mo
HOA Y/N Yes
Originating Board Arizona Regional Multiple Listing Service (ARMLS)
Year Built 2010
Annual Tax Amount $3,323
Tax Year 2023
Lot Size 5,222 Sqft
Acres 0.12
Property Description
Welcome to NE Mesa's premier gated & golf course carefree living community! This 3 bedroom 2 bath villa is a must see! Gated private courtyard entry. Enter into an open floor plan. Kitchen offers an abundance of cabinets, prep island, gas stove & informal dining. Plantation shutters thru out the home. Comfortable family room open to formal dining area. Master retreat w/ walk in closet, vanity w/ 2 sinks, soaking tub & walk in shower. Other two bedrooms w/ full bath. Laundry rom w/ cabinets. The backyard is where you live! This west exposure offers very special golf course & sunset views. Lush landscaping, fruit trees, covered patio, electric awning all offering relaxing outdoor space. Community offers heated pool, spa, clubhouse, fitness area, pickle ball, movie room ect. HOA covers: Roof exterior of the home, blanket insurance, front landscaping, cable and internet!
Location
State AZ
County Maricopa
Community Tuscany Villas At Painted Mountain
Direction West on McKellips, North into Tuscany Villas, thru gate, first right, second left, first right
Rooms
Other Rooms Great Room
Master Bedroom Split
Den/Bedroom Plus 3
Separate Den/Office N
Interior
Interior Features Eat-in Kitchen, Breakfast Bar, 9+ Flat Ceilings, No Interior Steps, Kitchen Island, Pantry, Double Vanity, Full Bth Master Bdrm, Separate Shwr & Tub, High Speed Internet, Granite Counters
Heating Electric
Cooling Refrigeration, Programmable Thmstat, Ceiling Fan(s)
Flooring Carpet, Tile
Fireplaces Number No Fireplace
Fireplaces Type None
Fireplace No
Window Features Dual Pane
SPA None
Exterior
Exterior Feature Covered Patio(s), Patio, Private Street(s), Private Yard
Garage Electric Door Opener
Garage Spaces 2.0
Garage Description 2.0
Fence Block, Wrought Iron
Pool None
Community Features Gated Community, Pickleball Court(s), Community Spa Htd, Community Spa, Community Pool Htd, Community Pool, Community Media Room, Golf, Playground, Biking/Walking Path, Clubhouse, Fitness Center
Amenities Available Management, Rental OK (See Rmks)
Waterfront No
View City Lights
Roof Type Tile
Parking Type Electric Door Opener
Private Pool No
Building
Lot Description Desert Back, Desert Front, On Golf Course, Synthetic Grass Back, Auto Timer H2O Front, Auto Timer H2O Back
Story 1
Builder Name Blandford
Sewer Public Sewer
Water City Water
Structure Type Covered Patio(s),Patio,Private Street(s),Private Yard
Schools
Elementary Schools Salk Elementary School
Middle Schools Fremont Junior High School
High Schools Red Mountain High School
School District Mesa Unified District
Others
HOA Name Tuscany Villas
HOA Fee Include Roof Repair,Insurance,Cable TV,Maintenance Grounds,Street Maint,Front Yard Maint,Roof Replacement,Maintenance Exterior
Senior Community No
Tax ID 141-66-726
Ownership Fee Simple
Acceptable Financing Conventional, VA Loan
Horse Property N
Listing Terms Conventional, VA Loan
Financing Conventional
Special Listing Condition FIRPTA may apply, N/A
Read Less Info
Want to know what your home might be worth? Contact us for a FREE valuation!

Our team is ready to help you sell your home for the highest possible price ASAP

Copyright 2024 Arizona Regional Multiple Listing Service, Inc. All rights reserved.
Bought with My Home Group Real Estate

"My job is to find and attract mastery-based agents to the office, protect the culture, and make sure everyone is happy! "






