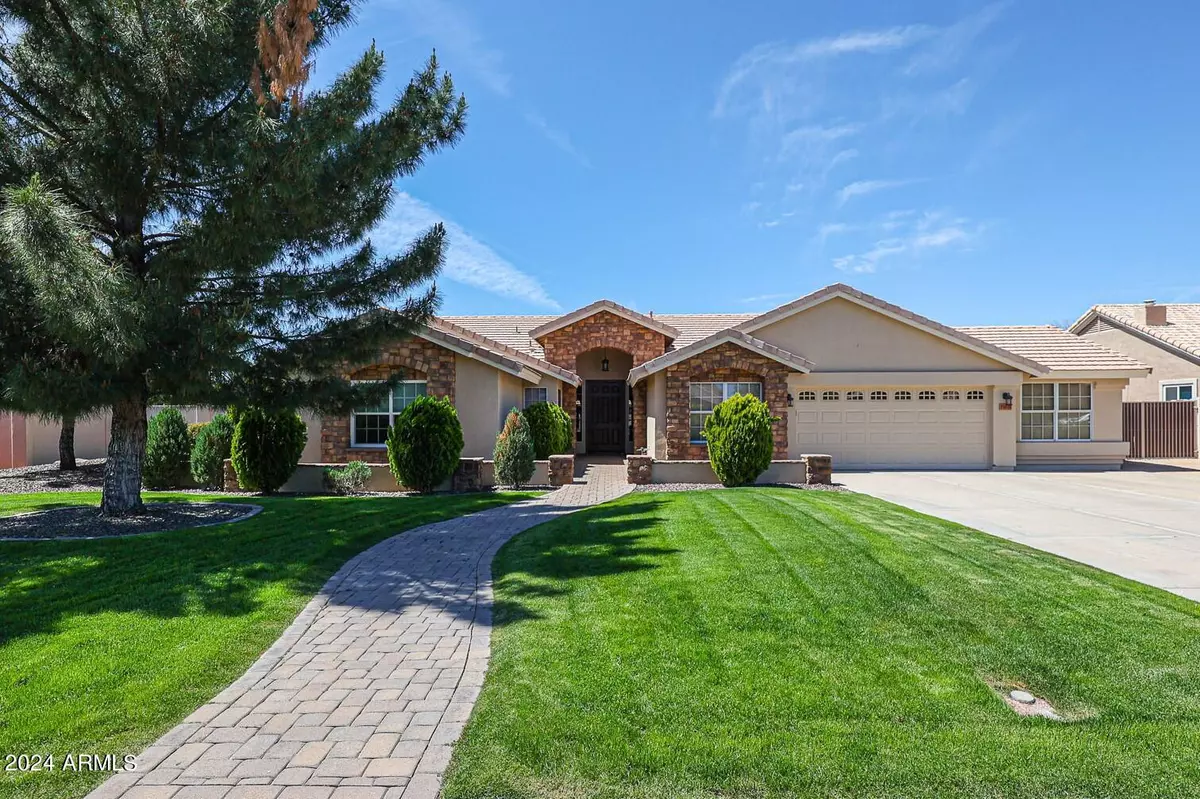$899,999
$899,999
For more information regarding the value of a property, please contact us for a free consultation.
5 Beds
2 Baths
3,066 SqFt
SOLD DATE : 09/26/2024
Key Details
Sold Price $899,999
Property Type Single Family Home
Sub Type Single Family - Detached
Listing Status Sold
Purchase Type For Sale
Square Footage 3,066 sqft
Price per Sqft $293
Subdivision Paradise West Estates Lot 1-75
MLS Listing ID 6719997
Sold Date 09/26/24
Style Ranch
Bedrooms 5
HOA Y/N No
Originating Board Arizona Regional Multiple Listing Service (ARMLS)
Year Built 1993
Annual Tax Amount $3,237
Tax Year 2023
Lot Size 0.400 Acres
Acres 0.4
Property Description
Come fall in love with this dream home located in the highly sought-after community of Paradise West Estates that has NO HOA. Talk about location, location, LOCATION! This property is not only located in a quiet cul-de-sac but the community is perfectly located near Arrowhead Mall, Peoria Sports Complex and the 101 freeway where there is plenty of shopping, dinning and entertainment for all. This spacious, single story home is truly a gem with it's split floorplan, lots of windows that provide a ton of natural light, vaulted ceilings and a primary bedroom that is a retreat all in itself with it's newly updated bathroom. The home boasts gorgeous curb appeal with its mature trees and landscaping. The oversized backyard is great for entertaining guests and lots of room to make your pool visions come true. The backyard, complete with an RV gate, also has a 1,000+ square foot insulated and air-conditioned detached drive-through garage that can be made into a casita, mother-in-law quarters, workshop, or kept as a garage to store all of the cars and toys. Don't miss out on this opportunity to call this gem HOME.
Location
State AZ
County Maricopa
Community Paradise West Estates Lot 1-75
Direction from Greenway, head South on 75th Ave, turn East on Country Gables, North on 73rd Dr.. Property is the second house on the left
Rooms
Other Rooms Separate Workshop, Family Room
Master Bedroom Split
Den/Bedroom Plus 5
Separate Den/Office N
Interior
Interior Features Eat-in Kitchen, Breakfast Bar, No Interior Steps, Vaulted Ceiling(s), Kitchen Island, Pantry, Double Vanity, Full Bth Master Bdrm, High Speed Internet
Heating Electric
Cooling Refrigeration, Programmable Thmstat, Ceiling Fan(s)
Flooring Tile
Fireplaces Number 1 Fireplace
Fireplaces Type 1 Fireplace, Family Room, Gas
Fireplace Yes
Window Features Sunscreen(s),Dual Pane
SPA None
Exterior
Exterior Feature Covered Patio(s), Patio
Garage Attch'd Gar Cabinets, Dir Entry frm Garage, Electric Door Opener, Extnded Lngth Garage, Over Height Garage, RV Gate, Separate Strge Area, Detached, RV Access/Parking
Garage Spaces 6.0
Garage Description 6.0
Fence Block
Pool None
Amenities Available None
Waterfront No
Roof Type Tile
Accessibility Accessible Hallway(s), Accessible Closets
Parking Type Attch'd Gar Cabinets, Dir Entry frm Garage, Electric Door Opener, Extnded Lngth Garage, Over Height Garage, RV Gate, Separate Strge Area, Detached, RV Access/Parking
Private Pool No
Building
Lot Description Sprinklers In Rear, Sprinklers In Front, Desert Back, Cul-De-Sac, Grass Front, Auto Timer H2O Front, Auto Timer H2O Back
Story 1
Builder Name Courtland Homes
Sewer Public Sewer
Water City Water
Architectural Style Ranch
Structure Type Covered Patio(s),Patio
Schools
Elementary Schools Paseo Verde Elementary School
Middle Schools Paseo Verde Elementary School
High Schools Centennial High School
School District Peoria Unified School District
Others
HOA Fee Include No Fees
Senior Community No
Tax ID 200-63-126
Ownership Fee Simple
Acceptable Financing Conventional, 1031 Exchange, FHA, VA Loan
Horse Property N
Listing Terms Conventional, 1031 Exchange, FHA, VA Loan
Financing Conventional
Read Less Info
Want to know what your home might be worth? Contact us for a FREE valuation!

Our team is ready to help you sell your home for the highest possible price ASAP

Copyright 2024 Arizona Regional Multiple Listing Service, Inc. All rights reserved.
Bought with My Home Group Real Estate

"My job is to find and attract mastery-based agents to the office, protect the culture, and make sure everyone is happy! "






