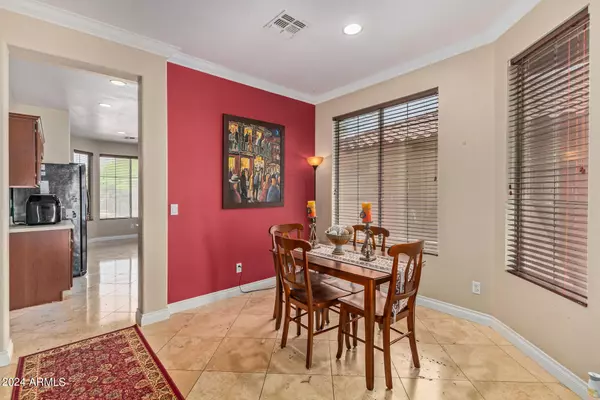$455,000
$472,000
3.6%For more information regarding the value of a property, please contact us for a free consultation.
3 Beds
2 Baths
1,577 SqFt
SOLD DATE : 09/16/2024
Key Details
Sold Price $455,000
Property Type Single Family Home
Sub Type Single Family - Detached
Listing Status Sold
Purchase Type For Sale
Square Footage 1,577 sqft
Price per Sqft $288
Subdivision Anthem Parkside
MLS Listing ID 6695861
Sold Date 09/16/24
Style Ranch
Bedrooms 3
HOA Fees $96/qua
HOA Y/N Yes
Originating Board Arizona Regional Multiple Listing Service (ARMLS)
Year Built 2002
Annual Tax Amount $2,483
Tax Year 2023
Lot Size 6,250 Sqft
Acres 0.14
Property Description
Premium view lot! The backyard faces a large open wash with unobstructed mountain views and features a paver patio seating area, synthetic grass, covered patio with extended slab, accent lights, natural vegetation and a gazebo. The interior has neutral tones throughout, vaulted ceilings, built-in cabinetry, travertine flooring in heavy traffic areas and crown molding. The large primary bedroom includes a walk-in closet. You will have plenty of storage with an oversized 2.5 car garage. Exterior of home was painted in 2021. Walking distance to Gavilan Peak Elementary School. The SOLAR WILL BE PAID OFF at close of escrow. The Solar system generates income from APS to the owner. In the last 12 months owner paid no APS bills and in fact received a check in January of 2024 from APS for $1,275. Anthem is an unincorporated master planned community in north central Maricopa County. It was founded by Del Webb in 1999 and initially built out in 2008; a new development recently added 202 homes to the community. It was awarded "Best Master Planned Community" in 2001, named one of Phoenix Magazine's "Best Family Friendly Neighborhoods" in 2012 and awarded "Best Master Planned Community for Children" in 2016. Anthem is home to residential, commercial, office, industrial and public uses, making it unique as a master planned community. From award-winning parks to quality landscaping, sports programs for all ages to trails, golf courses and more, Anthem is home to more than 27,000 residents and nearly 300 store-front businesses. Anthem is called a "master planned community" because it is self-contained and self-sustaining, allowing residents to share common resources and contribute to the common good of the community and region. Del Webb's design philosophy can be seen in every detail of Anthem's design plan, from the width of streets to the type of landscaping options, high number of recreational amenities to pre-set purposes of commercial plazas. After initial buildout, governance of the community was turned over to an executive staff and homeowner-led Board to carry Del Webb's master plan forward.
Anthem by the numbers
27,000 residents (approx.)
10,305 homes
3 homeowners' associations
2 senior living communities
5,920 acres (9.25 sq. miles) of land
15 miles of walking, biking and pedestrian trails
60 acres of turf
350 acres of desert landscaped area
1,400 acres of protected washes and open space
20,000+ trees
4.4 million sq. ft. of common walls and view fences
Location
State AZ
County Maricopa
Community Anthem Parkside
Direction From I-17, East on N Daisey Mountain Drive, West on Memoria Drivel, right on W Spirit Drive, right on W Wild West Trail to house on the left.
Rooms
Other Rooms Family Room
Master Bedroom Split
Den/Bedroom Plus 3
Separate Den/Office N
Interior
Interior Features Double Vanity, Full Bth Master Bdrm, Separate Shwr & Tub, High Speed Internet, Laminate Counters
Heating Natural Gas, Ceiling
Cooling Refrigeration, Ceiling Fan(s)
Flooring Carpet, Tile
Fireplaces Number No Fireplace
Fireplaces Type None
Fireplace No
Window Features Sunscreen(s)
SPA None
Exterior
Exterior Feature Covered Patio(s), Gazebo/Ramada, Patio
Garage Dir Entry frm Garage, Electric Door Opener
Garage Spaces 2.5
Garage Description 2.5
Fence Block, Wrought Iron
Pool None
Community Features Community Spa Htd, Community Pool Htd, Community Media Room, Tennis Court(s), Playground, Biking/Walking Path, Clubhouse, Fitness Center
Amenities Available Rental OK (See Rmks), Self Managed
Waterfront No
View Mountain(s)
Roof Type Tile
Parking Type Dir Entry frm Garage, Electric Door Opener
Private Pool No
Building
Lot Description Desert Back, Desert Front, Gravel/Stone Front, Gravel/Stone Back, Synthetic Grass Back, Auto Timer H2O Front, Auto Timer H2O Back
Story 1
Builder Name Del Webb
Sewer Private Sewer
Water Pvt Water Company
Architectural Style Ranch
Structure Type Covered Patio(s),Gazebo/Ramada,Patio
Schools
Elementary Schools Gavilan Peak Elementary
Middle Schools Gavilan Peak Elementary
High Schools Boulder Creek High School
School District Deer Valley Unified District
Others
HOA Name Anthem Com Council
HOA Fee Include Maintenance Grounds
Senior Community No
Tax ID 203-01-734
Ownership Fee Simple
Acceptable Financing Conventional, FHA, VA Loan
Horse Property N
Listing Terms Conventional, FHA, VA Loan
Financing Cash
Special Listing Condition FIRPTA may apply, N/A
Read Less Info
Want to know what your home might be worth? Contact us for a FREE valuation!

Our team is ready to help you sell your home for the highest possible price ASAP

Copyright 2024 Arizona Regional Multiple Listing Service, Inc. All rights reserved.
Bought with Long Realty Jasper Associates

"My job is to find and attract mastery-based agents to the office, protect the culture, and make sure everyone is happy! "






