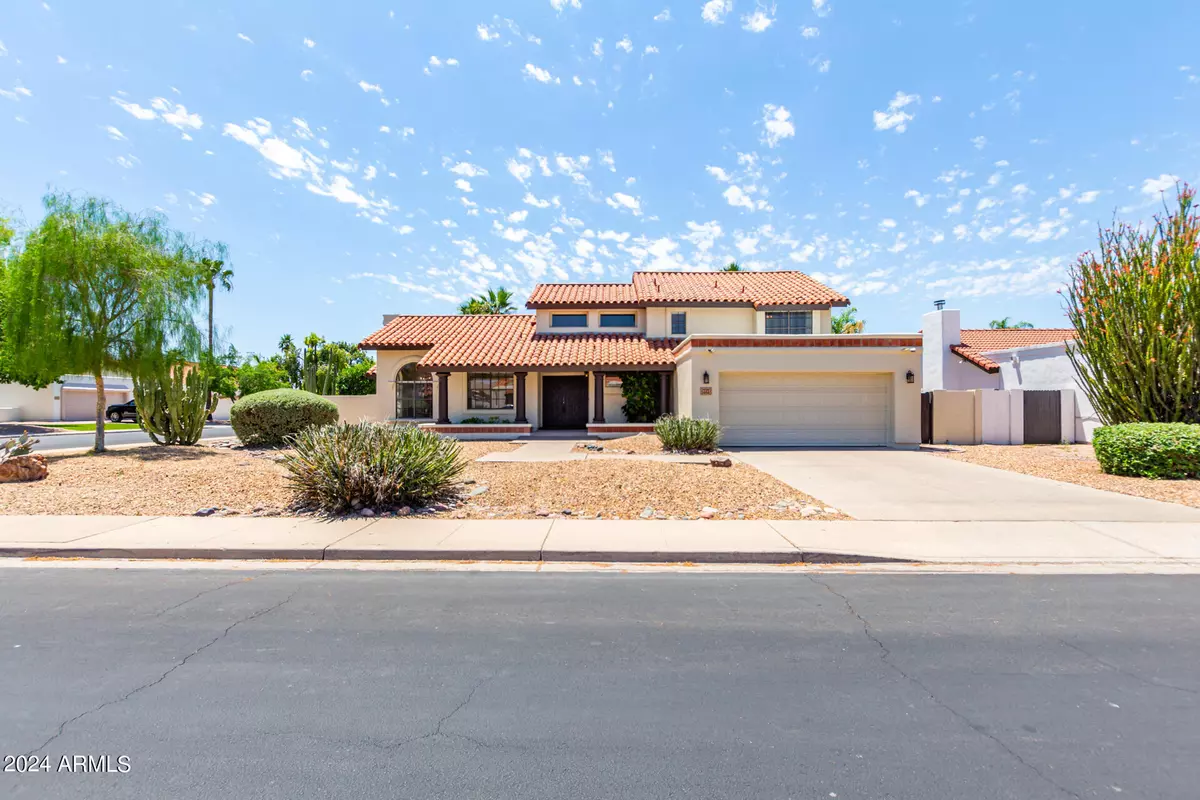$619,000
$619,000
For more information regarding the value of a property, please contact us for a free consultation.
4 Beds
3 Baths
2,440 SqFt
SOLD DATE : 07/24/2024
Key Details
Sold Price $619,000
Property Type Single Family Home
Sub Type Single Family - Detached
Listing Status Sold
Purchase Type For Sale
Square Footage 2,440 sqft
Price per Sqft $253
Subdivision Rancho De Arboleda
MLS Listing ID 6706236
Sold Date 07/24/24
Style Spanish
Bedrooms 4
HOA Y/N No
Originating Board Arizona Regional Multiple Listing Service (ARMLS)
Year Built 1983
Annual Tax Amount $2,460
Tax Year 2023
Lot Size 9,159 Sqft
Acres 0.21
Property Description
Price reduction! Welcome to this exquisite Spanish-style home nestled in the desirable Rancho de Arboleda neighborhood. Built by award winning builder/architect, Costain, with easy access to to the 202 Red Mountain freeway and with NO HOA. Newer HVAC units, newer fixtures and garage doors, (including mechanical hardware) and newer exterior paint. The sweeping entry features high ceilings with updated wrought iron fixtures and sconces. The interior features art niches, storage closets, deep window casings, tile and newer laminate flooring, creating sophistication and warmth. Enjoy rough hewn beams and a refaced fireplace with built-in bookshelves that add functionality and style. Four sets of French doors span the back of the house, seamlessly merging indoor and outdoor spaces. Step outside to discover citrus trees, a covered patio, barbecue area, a sparkling pool and in-ground hot tub. The kitchen features granite counters, stacked rock backsplash, newer stove/microwave, reach-in pantry and eating area. Retreat to the split primary bedroom or well-appointed additional bedrooms. One bedroom is currently used as a theater room. Painted garage features storage area and service door. Well maintained and ready for your touches!
Location
State AZ
County Maricopa
Community Rancho De Arboleda
Direction N. on Lindsay through McKellips to Leonora. E. on Leonora, N. on Linda. Home on the corner of Linda and Lockwood.
Rooms
Other Rooms Great Room, Family Room
Master Bedroom Split
Den/Bedroom Plus 4
Separate Den/Office N
Interior
Interior Features Master Downstairs, Eat-in Kitchen, Vaulted Ceiling(s), Pantry, Double Vanity, Full Bth Master Bdrm, Granite Counters
Heating Electric
Cooling Refrigeration, Ceiling Fan(s)
Flooring Laminate, Tile
Fireplaces Type 1 Fireplace, Family Room
Fireplace Yes
SPA Heated,Private
Exterior
Garage Electric Door Opener
Garage Spaces 2.0
Garage Description 2.0
Fence Block
Pool Private
Utilities Available SRP
Amenities Available None
Waterfront No
Roof Type Tile,Built-Up
Parking Type Electric Door Opener
Private Pool Yes
Building
Lot Description Sprinklers In Rear, Sprinklers In Front, Corner Lot, Desert Back, Desert Front, Gravel/Stone Front, Gravel/Stone Back, Synthetic Grass Back, Auto Timer H2O Front
Story 2
Builder Name Costain
Sewer Sewer in & Cnctd, Public Sewer
Water City Water
Architectural Style Spanish
Schools
Elementary Schools Hermosa Vista Elementary School
Middle Schools Stapley Junior High School
High Schools Mountain View High School
School District Mesa Unified District
Others
HOA Fee Include No Fees
Senior Community No
Tax ID 141-08-188
Ownership Fee Simple
Acceptable Financing Conventional
Horse Property N
Listing Terms Conventional
Financing Conventional
Read Less Info
Want to know what your home might be worth? Contact us for a FREE valuation!

Our team is ready to help you sell your home for the highest possible price ASAP

Copyright 2024 Arizona Regional Multiple Listing Service, Inc. All rights reserved.
Bought with My Home Group Real Estate

"My job is to find and attract mastery-based agents to the office, protect the culture, and make sure everyone is happy! "






