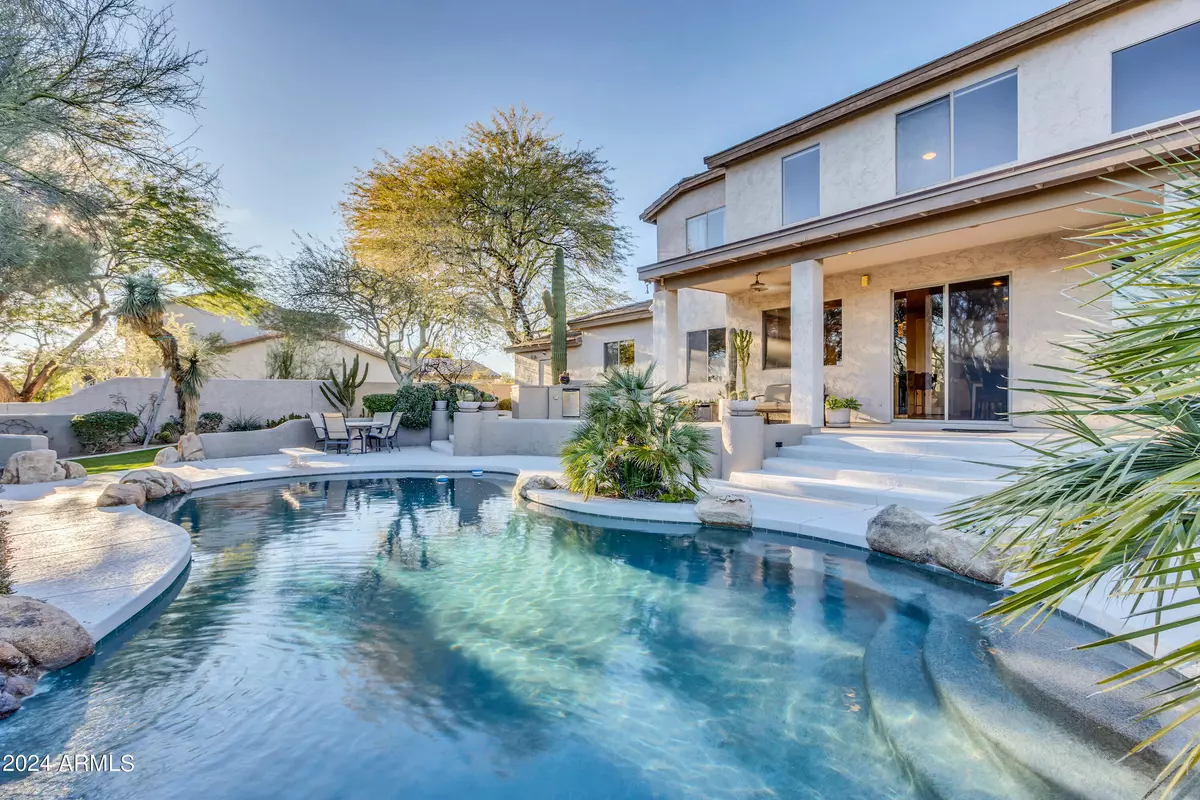$1,380,000
$1,499,000
7.9%For more information regarding the value of a property, please contact us for a free consultation.
5 Beds
3.5 Baths
4,654 SqFt
SOLD DATE : 07/23/2024
Key Details
Sold Price $1,380,000
Property Type Single Family Home
Sub Type Single Family - Detached
Listing Status Sold
Purchase Type For Sale
Square Footage 4,654 sqft
Price per Sqft $296
Subdivision Preserve
MLS Listing ID 6654003
Sold Date 07/23/24
Style Territorial/Santa Fe
Bedrooms 5
HOA Fees $120/qua
HOA Y/N Yes
Originating Board Arizona Regional Multiple Listing Service (ARMLS)
Year Built 2000
Annual Tax Amount $3,638
Tax Year 2023
Lot Size 0.945 Acres
Acres 0.95
Property Description
**** Signification price reduction*** Welcome to this exquisite residence nestled in the prestigious gated community of the Preserve in North Scottsdale. This home's sophisticated design & opulent amenities are sure to captivate your senses. Offering 5 bedrooms, 3.5 baths, a office, theater, and loft, this spacious abode provides ample room for comfortable living. Grand foyer shines w/ natural light welcoming you in. Kitchen w/ expansive island that opens to dining/great room provides ample space for both cooking & entertaining guests. The thoughtfully designed split floorplan ensures privacy & convenience, with the primary suite discreetly separated from the other bedrooms. The expansive primary suite serves as a private retreat, featuring a spa-like bathroom w/ separate tub & shower - offering an indulgent escape w/in your own home.
Step into the entertainers' backyard, a haven for gatherings or serene relaxation. Lounge by the pool, enjoy the outdoor BBQ, or relax by the firepit your possibilities for outdoor enjoyment are endless. The 3-car garage adds both practicality & convenience, providing ample space for your vehicles & storage needs.
Whether you're unwinding in the luxurious primary suite, enjoying the amenities in the home theater, or soaking up the sun by the pool, this property provides a lifestyle of comfort & elegance.
Don't miss the chance to make this remarkable residence your own & fall in love w/ where you live.
Location
State AZ
County Maricopa
Community Preserve
Direction From Pinnacle Vista Dr: North on 56th St, East (right) on Hedgehog Pl, South (right) 56th Pl, East (left) on Bent Tree Dr., Home is down on the he right hand side of the road. Welcome Home!!
Rooms
Other Rooms Loft, Media Room, Family Room
Master Bedroom Split
Den/Bedroom Plus 7
Separate Den/Office Y
Interior
Interior Features Master Downstairs, Eat-in Kitchen, Breakfast Bar, 9+ Flat Ceilings, Fire Sprinklers, Kitchen Island, Pantry, Double Vanity, Full Bth Master Bdrm, Separate Shwr & Tub, Tub with Jets, High Speed Internet
Heating Natural Gas
Cooling Refrigeration, Programmable Thmstat, Ceiling Fan(s)
Flooring Carpet, Laminate, Tile
Fireplaces Type 1 Fireplace, Fire Pit, Family Room, Gas
Fireplace Yes
Window Features Sunscreen(s),Dual Pane,Wood Frames
SPA None
Exterior
Exterior Feature Covered Patio(s), Patio, Private Yard, Storage, Built-in Barbecue
Garage Attch'd Gar Cabinets, Dir Entry frm Garage, Electric Door Opener, Side Vehicle Entry
Garage Spaces 3.0
Garage Description 3.0
Fence Block, Wrought Iron
Pool Variable Speed Pump, Diving Pool, Private
Community Features Gated Community
Utilities Available APS, SW Gas
Amenities Available Management
Waterfront No
View Mountain(s)
Roof Type Tile
Accessibility Zero-Grade Entry, Accessible Hallway(s)
Parking Type Attch'd Gar Cabinets, Dir Entry frm Garage, Electric Door Opener, Side Vehicle Entry
Private Pool Yes
Building
Lot Description Sprinklers In Rear, Sprinklers In Front, Desert Back, Desert Front, Grass Back, Auto Timer H2O Front, Auto Timer H2O Back
Story 2
Builder Name Monterey Homes
Sewer Sewer in & Cnctd, Sewer - Available, Public Sewer
Water City Water
Architectural Style Territorial/Santa Fe
Structure Type Covered Patio(s),Patio,Private Yard,Storage,Built-in Barbecue
Schools
Elementary Schools Desert Sun Academy
Middle Schools Sonoran Trails Middle School
High Schools Cactus Shadows High School
School District Cave Creek Unified District
Others
HOA Name Brown Management
HOA Fee Include Other (See Remarks)
Senior Community No
Tax ID 212-11-166
Ownership Fee Simple
Acceptable Financing Conventional, 1031 Exchange, VA Loan
Horse Property N
Listing Terms Conventional, 1031 Exchange, VA Loan
Financing Conventional
Read Less Info
Want to know what your home might be worth? Contact us for a FREE valuation!

Our team is ready to help you sell your home for the highest possible price ASAP

Copyright 2024 Arizona Regional Multiple Listing Service, Inc. All rights reserved.
Bought with Realty ONE Group

"My job is to find and attract mastery-based agents to the office, protect the culture, and make sure everyone is happy! "






