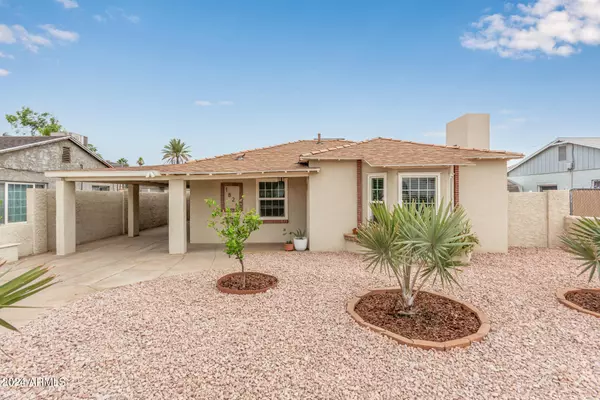$367,500
$365,000
0.7%For more information regarding the value of a property, please contact us for a free consultation.
2 Beds
1 Bath
818 SqFt
SOLD DATE : 07/01/2024
Key Details
Sold Price $367,500
Property Type Single Family Home
Sub Type Single Family - Detached
Listing Status Sold
Purchase Type For Sale
Square Footage 818 sqft
Price per Sqft $449
Subdivision Brentwood Blks 1 6 Through 8
MLS Listing ID 6709203
Sold Date 07/01/24
Style Other (See Remarks)
Bedrooms 2
HOA Y/N No
Originating Board Arizona Regional Multiple Listing Service (ARMLS)
Year Built 1944
Annual Tax Amount $1,833
Tax Year 2023
Lot Size 6,978 Sqft
Acres 0.16
Property Description
Discover the charm of 1825 East Brill Street, Phoenix, AZ! This unique home features updated flooring, a cozy fireplace, and solid WWII block construction, seamlessly blending historic appeal with modern comfort. Situated on a spacious lot, this residence offers ample outdoor space for relaxation and entertainment. Located in a vibrant neighborhood, this property is conveniently close to top-rated schools like Whittier Elementary and St. Agnes Catholic School. Enjoy weekends exploring Coronado Park or shopping at Miracle Mile Mall. Ideal for families or individuals seeking a peaceful yet urban lifestyle. Make this property your new home and create lasting memories in a community full of culture and convenience.
Location
State AZ
County Maricopa
Community Brentwood Blks 1 6 Through 8
Rooms
Master Bedroom Not split
Den/Bedroom Plus 2
Separate Den/Office N
Interior
Interior Features No Interior Steps, High Speed Internet, Granite Counters
Heating Natural Gas
Cooling Refrigeration, Ceiling Fan(s)
Flooring Vinyl
Fireplaces Type 1 Fireplace
Fireplace Yes
Window Features Dual Pane,Low-E,Vinyl Frame
SPA None
Laundry WshrDry HookUp Only
Exterior
Exterior Feature Covered Patio(s), Gazebo/Ramada, Misting System, Patio, Storage
Carport Spaces 1
Fence Block, Wrought Iron
Pool None
Landscape Description Irrigation Back, Irrigation Front
Community Features Historic District
Utilities Available APS, SW Gas
Amenities Available None
Waterfront No
Roof Type Composition
Private Pool No
Building
Lot Description Alley, Gravel/Stone Front, Gravel/Stone Back, Irrigation Front, Irrigation Back
Story 1
Builder Name Unknown
Sewer Public Sewer
Water City Water
Architectural Style Other (See Remarks)
Structure Type Covered Patio(s),Gazebo/Ramada,Misting System,Patio,Storage
Schools
Elementary Schools Garfield School
Middle Schools Phoenix Prep Academy
High Schools North High School
School District Phoenix Union High School District
Others
HOA Fee Include No Fees
Senior Community No
Tax ID 116-13-019
Ownership Fee Simple
Acceptable Financing FannieMae (HomePath), Conventional, 1031 Exchange, FHA, VA Loan
Horse Property N
Listing Terms FannieMae (HomePath), Conventional, 1031 Exchange, FHA, VA Loan
Financing Conventional
Read Less Info
Want to know what your home might be worth? Contact us for a FREE valuation!

Our team is ready to help you sell your home for the highest possible price ASAP

Copyright 2024 Arizona Regional Multiple Listing Service, Inc. All rights reserved.
Bought with AZArchitecture/Jarson & Jarson

"My job is to find and attract mastery-based agents to the office, protect the culture, and make sure everyone is happy! "






