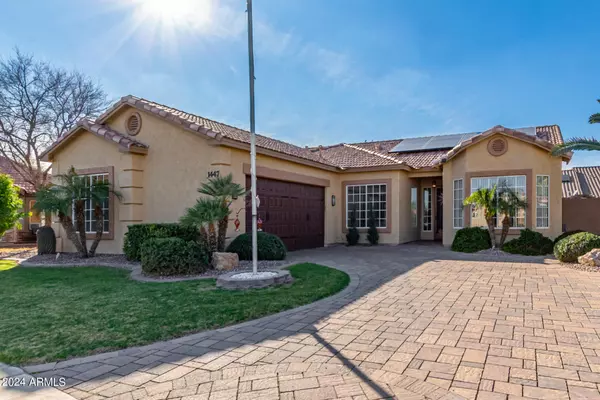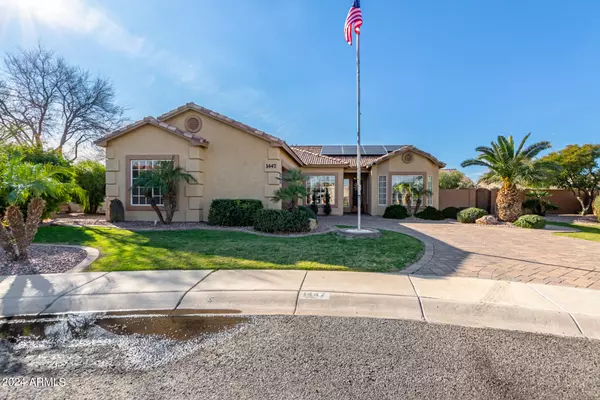$340,000
$368,799
7.8%For more information regarding the value of a property, please contact us for a free consultation.
3 Beds
2.5 Baths
1,875 SqFt
SOLD DATE : 05/24/2024
Key Details
Sold Price $340,000
Property Type Single Family Home
Sub Type Single Family - Detached
Listing Status Sold
Purchase Type For Sale
Square Footage 1,875 sqft
Price per Sqft $181
Subdivision Wildflower
MLS Listing ID 6646200
Sold Date 05/24/24
Style Ranch
Bedrooms 3
HOA Y/N No
Originating Board Arizona Regional Multiple Listing Service (ARMLS)
Year Built 2000
Annual Tax Amount $1,387
Tax Year 2023
Lot Size 0.264 Acres
Acres 0.26
Property Description
NO HOA!! AMAZING PRICE! COMPLETE ROOF UNDERLAYMENT DONE 4/27/24 Beautiful floorplan with fantastic massive yard, includes RAISED PATIO & 2 FIREPITS, BUILT IN BBQ, absolutely fabulous! Freshly painted interior, solar lease with next to nothing for bills. Upgrades include, Insulated garage, all kitchen appliances, new water conditioner-RO, (H2O CONCEPTS) EXCELLENT SAFE DRINKABLE WATER, NEW HOT WATER HEATER, NEW roof underlayment to be completed end of April. Jack and Jill bath for 2 bedrooms, huge master suite & master bath. Quiet street, on end of circle cul-de-sac! 2.5 bathrooms, AMAZING one of a kind yard for your entertaining. Quick possession possible. Pride of ownership. ALSO INCLUDES BACK YARD 12x12 SHED with loft on concrete floor, and sunscreens for the home. A MUST S
Location
State AZ
County Pinal
Community Wildflower
Direction N on Arizona from Florence Blvd., W on Cardyn Way, N on Poppy to 1447 N Poppy St
Rooms
Other Rooms Great Room
Master Bedroom Split
Den/Bedroom Plus 3
Separate Den/Office N
Interior
Interior Features Eat-in Kitchen, No Interior Steps, Pantry, 3/4 Bath Master Bdrm, Double Vanity
Heating Natural Gas
Cooling Refrigeration, Ceiling Fan(s)
Fireplaces Number No Fireplace
Fireplaces Type None
Fireplace No
SPA None
Exterior
Exterior Feature Covered Patio(s), Patio, Built-in Barbecue
Garage Electric Door Opener
Garage Spaces 2.0
Garage Description 2.0
Fence Block
Pool None
Landscape Description Irrigation Front
Utilities Available City Electric, SW Gas
Amenities Available None
Waterfront No
Roof Type Tile
Parking Type Electric Door Opener
Private Pool No
Building
Lot Description Sprinklers In Rear, Sprinklers In Front, Desert Back, Desert Front, Gravel/Stone Front, Gravel/Stone Back, Auto Timer H2O Front, Auto Timer H2O Back, Irrigation Front
Story 1
Builder Name Countrywalk
Sewer Sewer in & Cnctd
Water City Water
Architectural Style Ranch
Structure Type Covered Patio(s),Patio,Built-in Barbecue
Schools
Elementary Schools Desert Willow Elementary School - Casa Grande
Middle Schools Casa Grande Middle School
High Schools Casa Grande Union High School
School District Casa Grande Union High School District
Others
HOA Fee Include No Fees
Senior Community No
Tax ID 505-73-066-0
Ownership Fee Simple
Acceptable Financing Conventional, FHA, VA Loan
Horse Property N
Listing Terms Conventional, FHA, VA Loan
Financing Cash
Read Less Info
Want to know what your home might be worth? Contact us for a FREE valuation!

Our team is ready to help you sell your home for the highest possible price ASAP

Copyright 2024 Arizona Regional Multiple Listing Service, Inc. All rights reserved.
Bought with RE/MAX Casa Grande

"My job is to find and attract mastery-based agents to the office, protect the culture, and make sure everyone is happy! "






