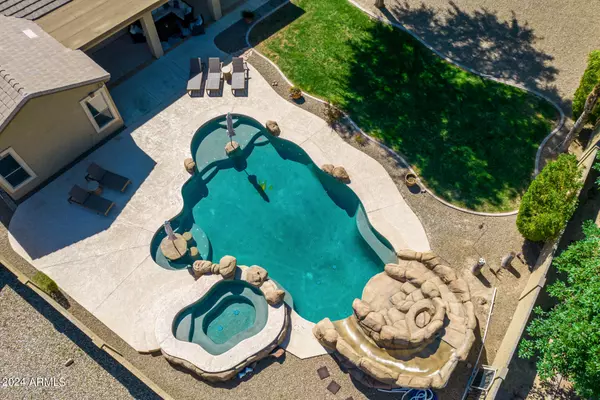$980,000
$1,025,000
4.4%For more information regarding the value of a property, please contact us for a free consultation.
4 Beds
2.5 Baths
2,970 SqFt
SOLD DATE : 05/09/2024
Key Details
Sold Price $980,000
Property Type Single Family Home
Sub Type Single Family - Detached
Listing Status Sold
Purchase Type For Sale
Square Footage 2,970 sqft
Price per Sqft $329
Subdivision Starlight Canyon
MLS Listing ID 6671367
Sold Date 05/09/24
Style Ranch
Bedrooms 4
HOA Fees $78/qua
HOA Y/N Yes
Originating Board Arizona Regional Multiple Listing Service (ARMLS)
Year Built 2005
Annual Tax Amount $5,250
Tax Year 2023
Lot Size 0.423 Acres
Acres 0.42
Property Description
Nestled within the serene confines of a quiet cul de sac in the sought-after North Peoria neighborhood, this single-story abode boasts a blend of luxury, comfort, and entertainment. With four generously sized bedrooms and two and a half bathrooms, this home offers ample space for family and guests alike. The layout is thoughtfully designed, with an emphasis on functionality and seamless flow.
Stepping into the heart of the home, you are greeted by an expansive living area adorned with tasteful decor and natural light streaming through large windows. The kitchen is a chef's dream, featuring stainless steel appliances, a spacious island for meal prep and casual dining, and a convenient walk-in pantry to accommodate all your culinary needs. Adjacent to the kitchen is a dining area, ideal for enjoying family meals or entertaining guests. From here, venture outside to a sprawling covered patio, offering a seamless transition between indoor and outdoor living spaces.
Step outside into your own private oasis, where a resort-style pool and spa await. Complete with a water slide and diving platform, this backyard retreat is perfect for enjoying endless hours of fun and relaxation. The large cool deck provides ample space for lounging in the sun, while a gas stub awaits for you to add your custom outdoor BBQ.
For those with an RV or boat, a 12-foot RV gate and dedicated parking area with 30 amp power hookup offer convenience and peace of mind. The HOA allows RV/boat parking behind the gate or build your own RV garage. Meanwhile, the five-car garage provides ample space for vehicles and storage, with a workshop area for DIY enthusiasts.
The primary suite is a sanctuary unto itself, offering direct access to the patio and pool area. The ensuite bathroom is a spa-like haven, featuring a large shower, soaking tub, and dual sinks. A custom-designed walk-in closet provides plenty of storage space for your wardrobe and accessories.
Throughout the home, pre-wired surround sound completes this exceptional home's offerings. With its blend of luxurious amenities and thoughtful design, this North Peoria home offers the perfect blend of comfort, convenience, and style.
Location
State AZ
County Maricopa
Community Starlight Canyon
Direction From Pinnacle Peak - go north on 81st Ave. Go east on Comino De Oro. The home is at the end of the cul-de-sac.
Rooms
Other Rooms Family Room
Master Bedroom Split
Den/Bedroom Plus 4
Separate Den/Office N
Interior
Interior Features Breakfast Bar, 9+ Flat Ceilings, No Interior Steps, Kitchen Island, Pantry, Double Vanity, Full Bth Master Bdrm, Separate Shwr & Tub, High Speed Internet, Granite Counters
Heating Natural Gas
Cooling Refrigeration, Programmable Thmstat, Ceiling Fan(s)
Flooring Carpet, Tile
Fireplaces Number No Fireplace
Fireplaces Type None
Fireplace No
Window Features Double Pane Windows
SPA Heated,Private
Laundry WshrDry HookUp Only
Exterior
Exterior Feature Covered Patio(s), Patio, Private Yard
Garage Attch'd Gar Cabinets, Dir Entry frm Garage, Electric Door Opener, Extnded Lngth Garage, RV Gate, RV Access/Parking
Garage Spaces 5.0
Garage Description 5.0
Fence Block
Pool Private
Utilities Available APS, SW Gas
Amenities Available Management
Waterfront No
Roof Type Tile
Parking Type Attch'd Gar Cabinets, Dir Entry frm Garage, Electric Door Opener, Extnded Lngth Garage, RV Gate, RV Access/Parking
Private Pool Yes
Building
Lot Description Desert Back, Desert Front, Cul-De-Sac, Gravel/Stone Front, Gravel/Stone Back, Auto Timer H2O Front, Auto Timer H2O Back
Story 1
Builder Name Large Cul De Sac Lot
Sewer Public Sewer
Water Pvt Water Company
Architectural Style Ranch
Structure Type Covered Patio(s),Patio,Private Yard
Schools
Elementary Schools Frontier Elementary School
Middle Schools Frontier Elementary School
High Schools Sunrise Mountain High School
School District Peoria Unified School District
Others
HOA Name Starlight Canyon
HOA Fee Include Maintenance Grounds
Senior Community No
Tax ID 201-14-415
Ownership Fee Simple
Acceptable Financing Conventional, FHA, VA Loan
Horse Property N
Listing Terms Conventional, FHA, VA Loan
Financing Cash
Read Less Info
Want to know what your home might be worth? Contact us for a FREE valuation!

Our team is ready to help you sell your home for the highest possible price ASAP

Copyright 2024 Arizona Regional Multiple Listing Service, Inc. All rights reserved.
Bought with Russ Lyon Sotheby's International Realty

"My job is to find and attract mastery-based agents to the office, protect the culture, and make sure everyone is happy! "






