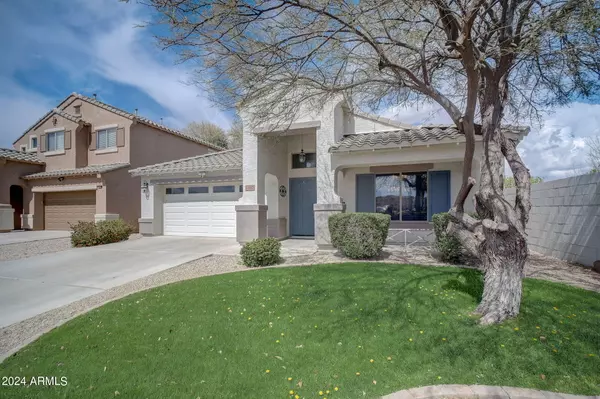$410,000
$400,000
2.5%For more information regarding the value of a property, please contact us for a free consultation.
3 Beds
2 Baths
2,151 SqFt
SOLD DATE : 04/30/2024
Key Details
Sold Price $410,000
Property Type Single Family Home
Sub Type Single Family - Detached
Listing Status Sold
Purchase Type For Sale
Square Footage 2,151 sqft
Price per Sqft $190
Subdivision Pecan Creek South Unit 4
MLS Listing ID 6678072
Sold Date 04/30/24
Style Ranch
Bedrooms 3
HOA Fees $63/qua
HOA Y/N Yes
Originating Board Arizona Regional Multiple Listing Service (ARMLS)
Year Built 2008
Annual Tax Amount $1,528
Tax Year 2023
Lot Size 6,334 Sqft
Acres 0.15
Property Description
Experience luxury living in this stunning home located in the heart of sought-after Pecan Creek South. With 3 bedrooms, 2 baths, and a spacious den that can be converted into a 4th bedroom, this open-concept floor plan is perfect for entertaining.
The gourmet kitchen features a large island, ample cabinets, and a pantry. Step outside to the beautiful backyard with a covered patio, adjacent to the community park.
Additional highlights include vaulted ceilings, birch cabinets, laminate wood flooring, carpeted bedrooms, and a master bath with dual sinks and a walk-in closet. Recent upgrades include quartz countertops.
Enjoy access to parks, sport courts, and walking paths. Close to schools, shopping, restaurants, hospitals, and the new 24 Freeway. Don't miss the chance to call this captivating residence your own, complete with a transferable A/C warranty for peace of mind.
Location
State AZ
County Pinal
Community Pecan Creek South Unit 4
Rooms
Other Rooms Family Room
Den/Bedroom Plus 4
Separate Den/Office Y
Interior
Interior Features Vaulted Ceiling(s), Kitchen Island, Pantry, Double Vanity, Full Bth Master Bdrm, Separate Shwr & Tub, High Speed Internet
Heating Natural Gas
Cooling Refrigeration, Ceiling Fan(s)
Flooring Carpet, Tile
Fireplaces Number No Fireplace
Fireplaces Type None
Fireplace No
Window Features Dual Pane
SPA None
Laundry WshrDry HookUp Only
Exterior
Exterior Feature Covered Patio(s)
Garage Electric Door Opener
Garage Spaces 2.0
Garage Description 2.0
Fence Block
Pool None
Community Features Playground, Biking/Walking Path
Utilities Available SRP, City Gas
Amenities Available Management
Waterfront No
Roof Type Tile
Parking Type Electric Door Opener
Private Pool No
Building
Lot Description Corner Lot, Dirt Back, Grass Front, Auto Timer H2O Front
Story 1
Builder Name D R HORTON INC
Sewer Public Sewer
Water Pvt Water Company
Architectural Style Ranch
Structure Type Covered Patio(s)
Schools
Elementary Schools Ellsworth Elementary School
Middle Schools J. O. Combs Middle School
High Schools Combs High School
School District J. O. Combs Unified School District
Others
HOA Name PECAN CREEK SOUTH
HOA Fee Include Maintenance Grounds
Senior Community No
Tax ID 109-32-123
Ownership Fee Simple
Acceptable Financing Conventional, FHA, VA Loan
Horse Property N
Listing Terms Conventional, FHA, VA Loan
Financing VA
Read Less Info
Want to know what your home might be worth? Contact us for a FREE valuation!

Our team is ready to help you sell your home for the highest possible price ASAP

Copyright 2024 Arizona Regional Multiple Listing Service, Inc. All rights reserved.
Bought with Arizona Choice Realty

"My job is to find and attract mastery-based agents to the office, protect the culture, and make sure everyone is happy! "






