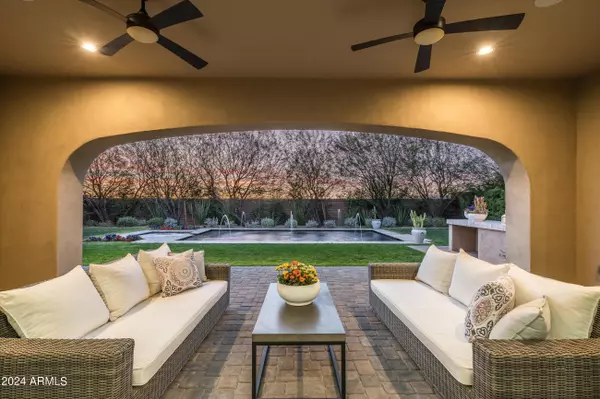$2,200,000
$2,120,000
3.8%For more information regarding the value of a property, please contact us for a free consultation.
4 Beds
4.5 Baths
3,759 SqFt
SOLD DATE : 04/12/2024
Key Details
Sold Price $2,200,000
Property Type Single Family Home
Sub Type Single Family - Detached
Listing Status Sold
Purchase Type For Sale
Square Footage 3,759 sqft
Price per Sqft $585
Subdivision Bocara
MLS Listing ID 6671958
Sold Date 04/12/24
Style Ranch
Bedrooms 4
HOA Fees $170/mo
HOA Y/N Yes
Originating Board Arizona Regional Multiple Listing Service (ARMLS)
Year Built 2017
Annual Tax Amount $6,696
Tax Year 2023
Lot Size 0.310 Acres
Acres 0.31
Property Description
Introducing ''Solterra'' at Bocara - Bordering natural area open space with no homes behind, this premium lot location gives you the privacy you deserve and the sweeping sunset views that you love. As a previous model home, this Camelot-built luxury residence is upgraded with crisp and clean finishes throughout. The centerpiece atrium extends your living space outdoors and is the perfect place to enjoy a glass of wine by the cozy fireplace or stargaze before bedtime. The backyard delights with deck jets splashing into the pool, a relaxing spa, and built-in grill area ready for entertaining! Making unwinding in your main suite easy, the bedroom opens to the backyard for quick dips in the spa and the spacious primary bath centers around a standalone tub. The owned solar system and electric vehicle charger add to the convenience and energy efficiency of the home. As a gated community with only 50 homes, Bocara is known for its tree-lined streets with a grassy park, playground, and a community garden. Just minutes from the premier dining, upscale shopping, golf courses, and hiking trails that Scottsdale offers!
Location
State AZ
County Maricopa
Community Bocara
Direction Go north on Scottsdale Road to Alameda Road (second right). Continue through gate and turn left on Parkview Lane to second home on the left.
Rooms
Other Rooms Great Room, BonusGame Room
Den/Bedroom Plus 6
Ensuite Laundry WshrDry HookUp Only
Separate Den/Office Y
Interior
Interior Features Eat-in Kitchen, Breakfast Bar, 9+ Flat Ceilings, Fire Sprinklers, No Interior Steps, Soft Water Loop, Kitchen Island, Pantry, Double Vanity, Full Bth Master Bdrm, Separate Shwr & Tub, High Speed Internet
Laundry Location WshrDry HookUp Only
Heating Natural Gas
Cooling Refrigeration, Programmable Thmstat, Ceiling Fan(s)
Flooring Carpet, Stone, Wood
Fireplaces Type 2 Fireplace, Exterior Fireplace, Family Room, Gas
Fireplace Yes
Window Features Vinyl Frame,Skylight(s),ENERGY STAR Qualified Windows,Double Pane Windows,Low Emissivity Windows
SPA Private
Laundry WshrDry HookUp Only
Exterior
Exterior Feature Covered Patio(s), Patio, Private Yard, Built-in Barbecue
Garage Dir Entry frm Garage, Electric Door Opener, Side Vehicle Entry
Garage Spaces 3.0
Garage Description 3.0
Fence Block
Pool Private
Community Features Gated Community, Playground, Biking/Walking Path
Utilities Available APS, SW Gas
Amenities Available Management, Rental OK (See Rmks)
Waterfront No
Roof Type Tile,Concrete
Parking Type Dir Entry frm Garage, Electric Door Opener, Side Vehicle Entry
Private Pool Yes
Building
Lot Description Sprinklers In Rear, Sprinklers In Front, Desert Front, Gravel/Stone Front, Gravel/Stone Back, Grass Back, Auto Timer H2O Front, Auto Timer H2O Back
Story 1
Builder Name Camelot
Sewer Public Sewer
Water City Water
Architectural Style Ranch
Structure Type Covered Patio(s),Patio,Private Yard,Built-in Barbecue
Schools
Elementary Schools Pinnacle Peak Preparatory
Middle Schools Mountain Trail Middle School
High Schools Pinnacle High School
School District Paradise Valley Unified District
Others
HOA Name Bocara Homeowners As
HOA Fee Include Maintenance Grounds,Street Maint
Senior Community No
Tax ID 212-06-346
Ownership Fee Simple
Acceptable Financing Conventional, Lease Option
Horse Property N
Listing Terms Conventional, Lease Option
Financing Conventional
Read Less Info
Want to know what your home might be worth? Contact us for a FREE valuation!

Our team is ready to help you sell your home for the highest possible price ASAP

Copyright 2024 Arizona Regional Multiple Listing Service, Inc. All rights reserved.
Bought with RETSY

"My job is to find and attract mastery-based agents to the office, protect the culture, and make sure everyone is happy! "






