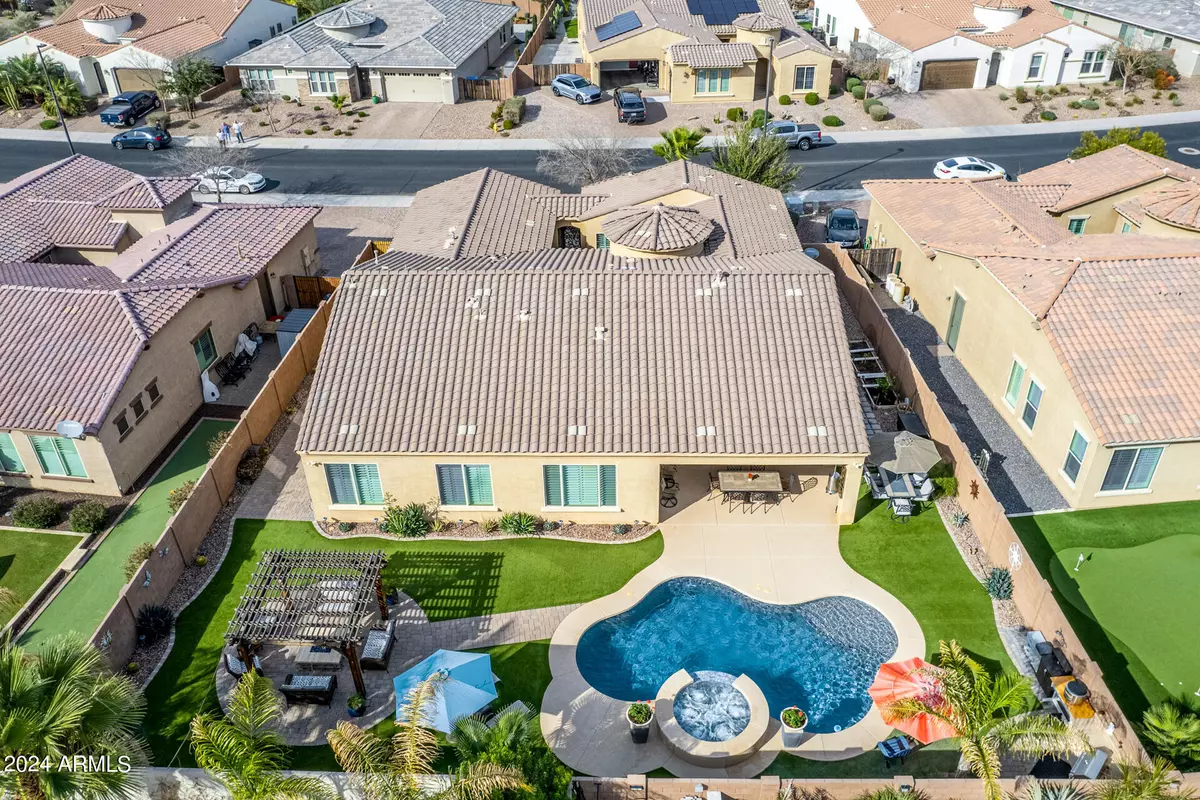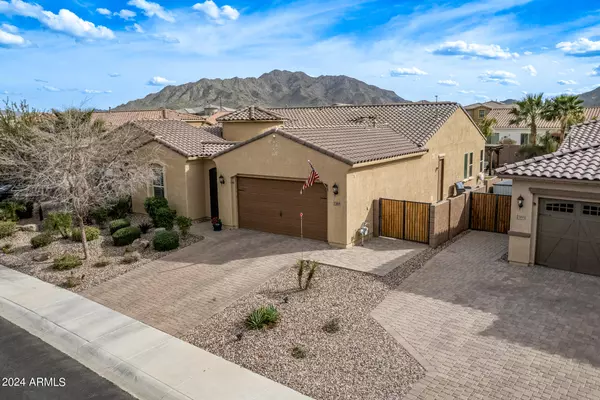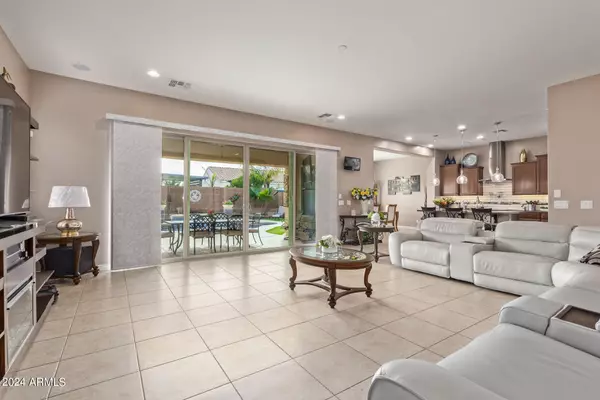$851,000
$859,900
1.0%For more information regarding the value of a property, please contact us for a free consultation.
4 Beds
2.5 Baths
3,078 SqFt
SOLD DATE : 04/11/2024
Key Details
Sold Price $851,000
Property Type Single Family Home
Sub Type Single Family - Detached
Listing Status Sold
Purchase Type For Sale
Square Footage 3,078 sqft
Price per Sqft $276
Subdivision Adora Trails Parcel 14
MLS Listing ID 6670033
Sold Date 04/11/24
Style Ranch
Bedrooms 4
HOA Fees $104/mo
HOA Y/N Yes
Originating Board Arizona Regional Multiple Listing Service (ARMLS)
Year Built 2017
Annual Tax Amount $3,227
Tax Year 2023
Lot Size 10,574 Sqft
Acres 0.24
Property Description
Situated at the base of the Santan Mountains in the highly desirable
Adora Trails community, this elegant & meticulously maintained single-level home awaits. The sprawling, premium lot is .24 acre and is tucked in a quiet enclave. This home is spacious and stylish both inside and out. When you arrive, you're greeted with an iron entry door that leads through a private courtyard with ample space for relaxing. As you enter the foyer, take a pause to appreciate the stylish chandelier which leads the way into sunlight that streams through the open floor plan with 10-foot ceilings. The kitchen has many desirable features including granite counters, subway tile back splash, pot filler, wall oven, stainless appliances, large corner pantry and an island with a breakfast bar. The island allows you to be part of the fun when utilizing the abundant workspace while overlooking the family room and the entertainer's backyard. You have your choice of dining areas with the island seating, breakfast nook or formal dining room for those special occasions. The family room offers natural light that connects the inside with the outside through the 8' sliding doors. Also, ceiling surround sound speakers, ceiling fans, recessed cans and plantation shutters finish the room. As you move through the split floorplan to the master suite, the plush carpet, black out curtains hidden behind the plantation shutters, will help you sleep like a baby. The ensuite offers dual vanities, soaking tub, separate 2-way walk-in shower, large walk-in closet and heated bidet. The remaining 3 bedrooms also offer plush carpet, shutters, blackout blinds & ceiling fans. A house this lovely wouldn't be complete without a home office, which is located just off the foyer, overlooks the courtyard and offers substantial natural light. This home is also equipped with water softener, central vacuum and RO in the kitchen. The resort worthy outdoor space is as special as the inside and is an entertainer's paradise. The heated pool & spa are the focal point of the luxurious backyard. Turf runs throughout the space to meet pavers in all of the right areas, creating abundant gathering areas throughout including the pergola with gas firepit, oversized patio, pool area seating and room for an additional table near the built in gas outdoor cooking station. Imagine the possibilities and gatherings this luscious oasis offers. The beautiful Adora Trails master planned community offers serene desert landscape and easy city access. All the amenities this sought-after neighborhood offers - incredible 12 miles of scenic walking trails, catch & release fishing lake, playgrounds, greenbelts, large community center, outdoor courts, lounge areas, community pool & fitness center.
Location
State AZ
County Maricopa
Community Adora Trails Parcel 14
Direction Head east on Riggs Road to Adora Trails Entrance
Rooms
Other Rooms BonusGame Room
Master Bedroom Split
Den/Bedroom Plus 6
Separate Den/Office Y
Interior
Interior Features Breakfast Bar, Central Vacuum, Drink Wtr Filter Sys, No Interior Steps, Soft Water Loop, Kitchen Island, Bidet, Double Vanity, Full Bth Master Bdrm, Separate Shwr & Tub, High Speed Internet, Granite Counters
Heating Natural Gas, ENERGY STAR Qualified Equipment
Cooling Ceiling Fan(s), ENERGY STAR Qualified Equipment
Flooring Carpet, Tile
Fireplaces Type Fire Pit
Fireplace Yes
Window Features ENERGY STAR Qualified Windows,Double Pane Windows
SPA Heated,Private
Exterior
Exterior Feature Covered Patio(s), Gazebo/Ramada, Patio, Private Yard, Built-in Barbecue
Garage Attch'd Gar Cabinets, Dir Entry frm Garage, Electric Door Opener, RV Gate, Tandem
Garage Spaces 3.0
Garage Description 3.0
Fence Block
Pool Play Pool, Variable Speed Pump, Heated, Private
Community Features Community Spa Htd, Community Pool Htd, Community Media Room, Playground, Biking/Walking Path, Clubhouse, Fitness Center
Utilities Available SRP, SW Gas
Amenities Available Management
Waterfront No
Roof Type Tile
Accessibility Accessible Door 32in+ Wide, Mltpl Entries/Exits, Bath Roll-In Shower, Bath Lever Faucets, Accessible Hallway(s), Accessible Closets
Parking Type Attch'd Gar Cabinets, Dir Entry frm Garage, Electric Door Opener, RV Gate, Tandem
Private Pool Yes
Building
Lot Description Sprinklers In Rear, Sprinklers In Front, Desert Back, Desert Front, Synthetic Grass Back, Auto Timer H2O Front, Auto Timer H2O Back
Story 1
Builder Name Taylor Morrison
Sewer Public Sewer
Water City Water
Architectural Style Ranch
Structure Type Covered Patio(s),Gazebo/Ramada,Patio,Private Yard,Built-in Barbecue
Schools
Elementary Schools Bridges Elementary School
Middle Schools Willie & Coy Payne Jr. High
High Schools Basha High School
School District Chandler Unified District
Others
HOA Name Adora Trails
HOA Fee Include Maintenance Grounds
Senior Community No
Tax ID 313-21-773
Ownership Fee Simple
Acceptable Financing Conventional, FHA, VA Loan
Horse Property N
Listing Terms Conventional, FHA, VA Loan
Financing Other
Read Less Info
Want to know what your home might be worth? Contact us for a FREE valuation!

Our team is ready to help you sell your home for the highest possible price ASAP

Copyright 2024 Arizona Regional Multiple Listing Service, Inc. All rights reserved.
Bought with Lucas Real Estate

"My job is to find and attract mastery-based agents to the office, protect the culture, and make sure everyone is happy! "






