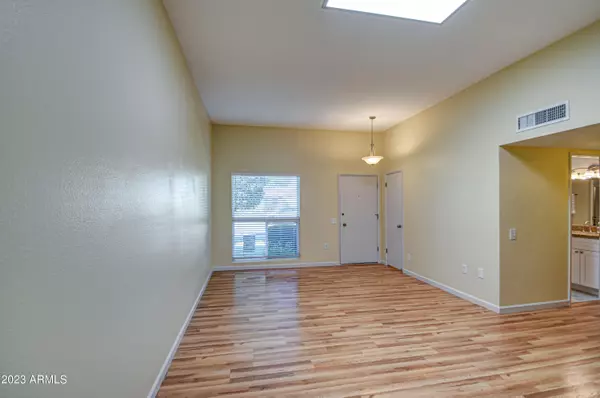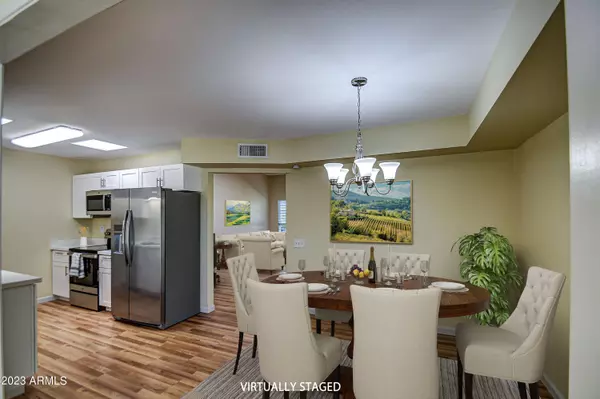$265,000
$269,000
1.5%For more information regarding the value of a property, please contact us for a free consultation.
2 Beds
2 Baths
1,318 SqFt
SOLD DATE : 04/04/2024
Key Details
Sold Price $265,000
Property Type Townhouse
Sub Type Townhouse
Listing Status Sold
Purchase Type For Sale
Square Footage 1,318 sqft
Price per Sqft $201
Subdivision Sun City Unit 24C
MLS Listing ID 6612009
Sold Date 04/04/24
Bedrooms 2
HOA Fees $283/mo
HOA Y/N Yes
Originating Board Arizona Regional Multiple Listing Service (ARMLS)
Year Built 1972
Annual Tax Amount $540
Tax Year 2022
Lot Size 2,230 Sqft
Acres 0.05
Property Description
Seller willing to pay for RATE BUY-DOWN/CLOSING COSTS with strong offer! Fully remodeled end unit featuring a MODERN KITCHEN with new appliances, soft-close cabinets, and granite countertops. Bathrooms are updated with stylish vanities and lighting. New wood laminate flooring, newer, efficient A/C and windows. FULLY PAID SOLAR system offers huge ENERGY SAVINGS. The Arizona room adds extra space, ideal for enjoying the local climate. Grassy front yard faces a quiet street with guest parking. Garage! Water, and sewer covered by HOA. Sun City's amenities, including pools, a community center, and activities like tennis, pickleball and much more. Experience premium 55+ living, NOW ACCEPTING PETS AS OF DECEMBER, 2023. Days on market due to multiple Buyer's financing issues, not property issues.
Location
State AZ
County Maricopa
Community Sun City Unit 24C
Direction From Grand Avenue, go North on 99th Ave, West on Royal Oak Dr, North on 99th Dr, West on Forrester and the home will be on the left.
Rooms
Other Rooms Arizona RoomLanai
Den/Bedroom Plus 2
Separate Den/Office N
Interior
Interior Features Eat-in Kitchen, No Interior Steps, Full Bth Master Bdrm, High Speed Internet, Granite Counters
Heating Electric
Cooling Refrigeration, Ceiling Fan(s)
Flooring Laminate
Fireplaces Number No Fireplace
Fireplaces Type None
Fireplace No
Window Features Double Pane Windows
SPA None
Exterior
Garage Attch'd Gar Cabinets, Dir Entry frm Garage, Electric Door Opener, Extnded Lngth Garage
Garage Spaces 1.0
Garage Description 1.0
Fence Block
Pool None
Community Features Pickleball Court(s), Community Spa Htd, Community Spa, Community Pool Htd, Community Pool, Golf, Tennis Court(s), Biking/Walking Path, Clubhouse
Utilities Available APS
Amenities Available FHA Approved Prjct, Self Managed, VA Approved Prjct
Waterfront No
Roof Type Composition
Parking Type Attch'd Gar Cabinets, Dir Entry frm Garage, Electric Door Opener, Extnded Lngth Garage
Private Pool No
Building
Lot Description Alley, Grass Front
Story 1
Unit Features Ground Level
Builder Name Del Webb
Sewer Sewer in & Cnctd
Water Pvt Water Company
Schools
Elementary Schools Adult
Middle Schools Adult
High Schools Adult
School District School District Not Defined
Others
HOA Name Ranger Condominium
HOA Fee Include Sewer,Maintenance Grounds,Front Yard Maint,Water,Maintenance Exterior
Senior Community Yes
Tax ID 200-82-374
Ownership Fee Simple
Acceptable Financing Conventional, FHA, VA Loan
Horse Property N
Listing Terms Conventional, FHA, VA Loan
Financing Cash
Special Listing Condition Age Restricted (See Remarks)
Read Less Info
Want to know what your home might be worth? Contact us for a FREE valuation!

Our team is ready to help you sell your home for the highest possible price ASAP

Copyright 2024 Arizona Regional Multiple Listing Service, Inc. All rights reserved.
Bought with West USA Realty

"My job is to find and attract mastery-based agents to the office, protect the culture, and make sure everyone is happy! "






