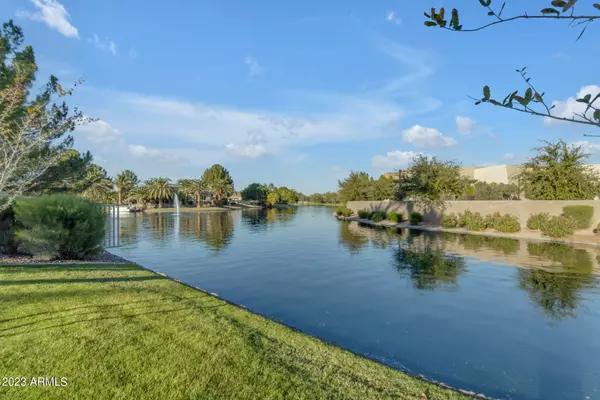$1,228,000
$1,295,000
5.2%For more information regarding the value of a property, please contact us for a free consultation.
4 Beds
2.5 Baths
2,967 SqFt
SOLD DATE : 03/07/2024
Key Details
Sold Price $1,228,000
Property Type Single Family Home
Sub Type Single Family - Detached
Listing Status Sold
Purchase Type For Sale
Square Footage 2,967 sqft
Price per Sqft $413
Subdivision Catalina Shores At Ocotillo
MLS Listing ID 6643010
Sold Date 03/07/24
Style Santa Barbara/Tuscan
Bedrooms 4
HOA Fees $205/qua
HOA Y/N Yes
Originating Board Arizona Regional Multiple Listing Service (ARMLS)
Year Built 2003
Annual Tax Amount $6,568
Tax Year 2023
Lot Size 10,154 Sqft
Acres 0.23
Property Description
Enjoy low summer utility bills with paid off solar! Rare opportunity to own one of the best properties in the heart of Ocotillo! This single level luxury TW lewis waterfront oasis is tucked away in the sought after gated community of Catalina Shores. Conveniently walking distant to the village health club, Ocotillo golf course, top rated restaurants, schools, and shops. Upscale hardwood flooring throughout the formal living, family room, and primary bedroom, New carpet in the two guest bedrooms, spacious primary bedroom/bath, and two new HVACS are just some of the perks of the interior. Enjoy a chef's kitchen with ample space to cook. Double kitchen Islands, wine fridge, gas stove stop, and large storage throughout the oak cabinetry. Now let's get to the best part of this property. THE BACKYARD. Do you enjoy entertaining? Well then this house is for you. Enjoy the serene views of an infinity pool, palm trees, and crystal blue waters. Truly the definition of Arizonas best outdoor living. This is an incredibly rare opportunity to have a single level, Waterfront property in this neighborhood to become available. Come check this resort style house today!
Location
State AZ
County Maricopa
Community Catalina Shores At Ocotillo
Rooms
Other Rooms Great Room
Master Bedroom Split
Den/Bedroom Plus 4
Separate Den/Office N
Interior
Interior Features Eat-in Kitchen, Breakfast Bar, Double Vanity, Full Bth Master Bdrm, Separate Shwr & Tub, Tub with Jets, Granite Counters
Heating Electric
Cooling Refrigeration, Programmable Thmstat, Ceiling Fan(s)
Flooring Carpet, Tile, Wood
Fireplaces Type 1 Fireplace, Gas
Fireplace Yes
Window Features Double Pane Windows
SPA Private
Laundry WshrDry HookUp Only
Exterior
Exterior Feature Patio
Garage Spaces 3.0
Carport Spaces 4
Garage Description 3.0
Fence Block
Pool Private
Community Features Gated Community, Lake Subdivision, Playground, Biking/Walking Path
Utilities Available SRP, SW Gas
Roof Type Tile
Private Pool Yes
Building
Lot Description Sprinklers In Rear, Sprinklers In Front, Grass Front, Grass Back, Auto Timer H2O Front, Auto Timer H2O Back
Story 1
Builder Name T.W. Lewis
Sewer Public Sewer
Water City Water
Architectural Style Santa Barbara/Tuscan
Structure Type Patio
New Construction No
Schools
Elementary Schools Chandler Traditional Academy - Independence
Middle Schools Bogle Junior High School
High Schools Hamilton High School
School District Chandler Unified District
Others
HOA Name Balboa Way
HOA Fee Include Maintenance Grounds
Senior Community No
Tax ID 303-90-196
Ownership Fee Simple
Acceptable Financing Cash, Conventional, VA Loan
Horse Property N
Listing Terms Cash, Conventional, VA Loan
Financing Cash
Read Less Info
Want to know what your home might be worth? Contact us for a FREE valuation!

Our team is ready to help you sell your home for the highest possible price ASAP

Copyright 2025 Arizona Regional Multiple Listing Service, Inc. All rights reserved.
Bought with Keller Williams Realty East Valley
"My job is to find and attract mastery-based agents to the office, protect the culture, and make sure everyone is happy! "






