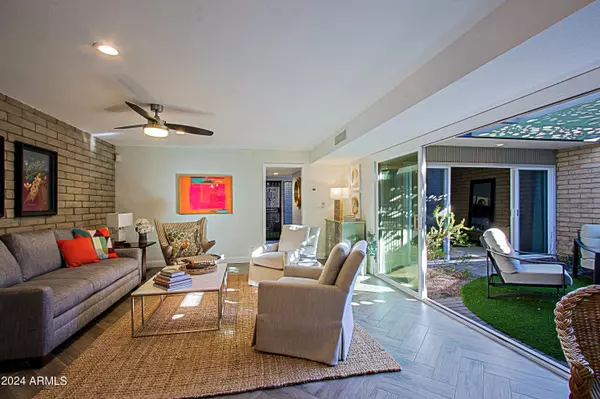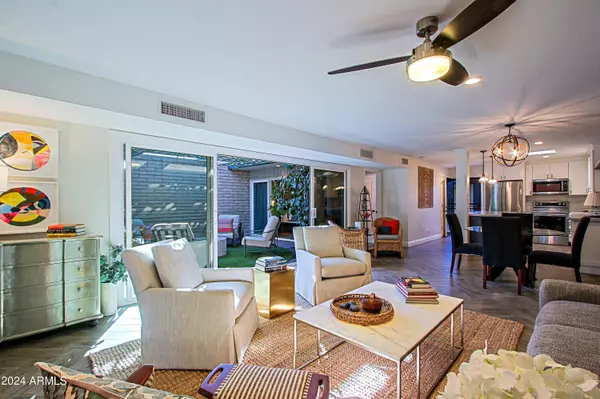$535,000
$535,000
For more information regarding the value of a property, please contact us for a free consultation.
3 Beds
2 Baths
1,552 SqFt
SOLD DATE : 02/22/2024
Key Details
Sold Price $535,000
Property Type Townhouse
Sub Type Townhouse
Listing Status Sold
Purchase Type For Sale
Square Footage 1,552 sqft
Price per Sqft $344
Subdivision Central Park West
MLS Listing ID 6646272
Sold Date 02/22/24
Bedrooms 3
HOA Fees $400/mo
HOA Y/N Yes
Originating Board Arizona Regional Multiple Listing Service (ARMLS)
Year Built 1965
Annual Tax Amount $1,603
Tax Year 2023
Lot Size 1,799 Sqft
Acres 0.04
Property Description
MidCentury Charm - rarely available 3 bed/2 bath single story condo was refurbished from the studs out in 2017. Yet still keeping cool details like exposed block walls and transom widows. Even further improved stunning professional patio renovation in heart of the home. Custom shade panels, double paned patio doors, drip system, lighting, water feature, artificial grass...it is the show stopper from almost every room in the house! Modern luxury chefs kitchen adds a level of luxury rarely seen in a condo. Block construction means it is a comfortable place to escape to anytime of the day or night. Not to mention the high quality construction keeps those utility bill down all year round. Located ''between the 7's'' in a super desirable part of Central Phoenix. Eat, shop & enjoy. You are home
Location
State AZ
County Maricopa
Community Central Park West
Direction Central Ave-West on Missouri-past church. Go to dual driveway entrance-1st goes into neighboring community Hermitage-turn 2nd half dual driveway past yellow hydrant. One more drive is community main.
Rooms
Other Rooms Great Room
Master Bedroom Split
Den/Bedroom Plus 3
Separate Den/Office N
Interior
Interior Features Master Downstairs, No Interior Steps, Kitchen Island, Pantry, 3/4 Bath Master Bdrm, Granite Counters
Heating Natural Gas
Cooling Refrigeration, Ceiling Fan(s)
Flooring Carpet, Tile
Fireplaces Number No Fireplace
Fireplaces Type None
Fireplace No
Window Features Double Pane Windows
SPA None
Exterior
Exterior Feature Patio, Private Yard
Carport Spaces 2
Fence Wrought Iron
Pool None
Community Features Community Pool, Near Light Rail Stop, Near Bus Stop, Biking/Walking Path
Utilities Available APS, SW Gas
Waterfront No
Roof Type Built-Up,Foam
Private Pool No
Building
Lot Description Sprinklers In Rear, Desert Back, Synthetic Grass Back, Auto Timer H2O Back
Story 1
Builder Name Unknown
Sewer Public Sewer
Water City Water
Structure Type Patio,Private Yard
Schools
Elementary Schools Madison Richard Simis School
Middle Schools Madison Meadows School
High Schools Central High School
School District Phoenix Union High School District
Others
HOA Name Central Park West
HOA Fee Include Roof Repair,Maintenance Grounds,Water
Senior Community No
Tax ID 162-28-078
Ownership Condominium
Acceptable Financing Cash, Conventional, FHA, VA Loan
Horse Property N
Listing Terms Cash, Conventional, FHA, VA Loan
Financing Conventional
Read Less Info
Want to know what your home might be worth? Contact us for a FREE valuation!

Our team is ready to help you sell your home for the highest possible price ASAP

Copyright 2024 Arizona Regional Multiple Listing Service, Inc. All rights reserved.
Bought with Avenuewest Arizona

"My job is to find and attract mastery-based agents to the office, protect the culture, and make sure everyone is happy! "






