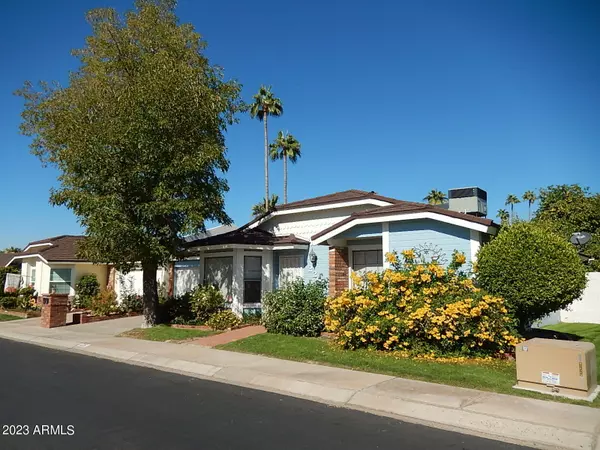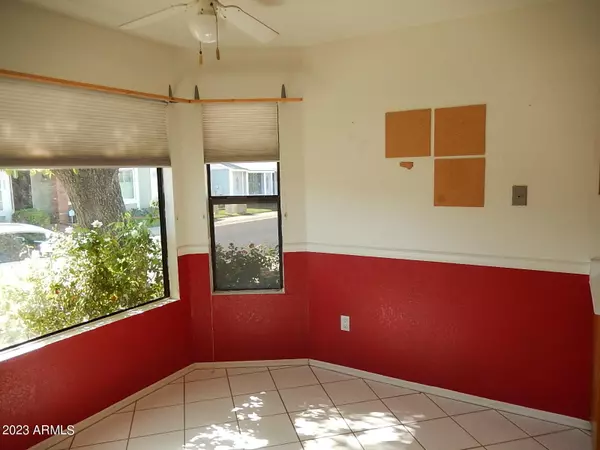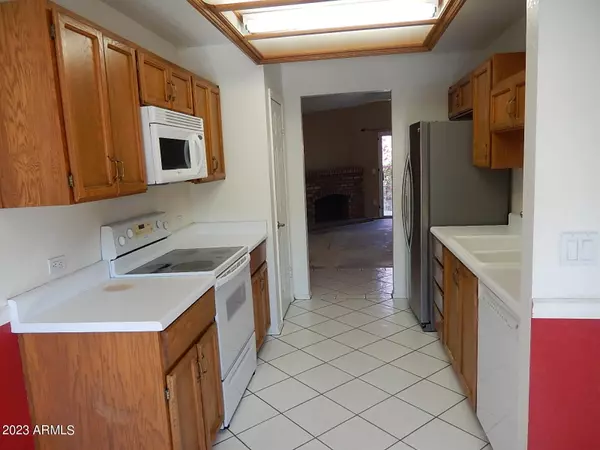$326,000
$345,000
5.5%For more information regarding the value of a property, please contact us for a free consultation.
3 Beds
2 Baths
1,322 SqFt
SOLD DATE : 11/20/2023
Key Details
Sold Price $326,000
Property Type Single Family Home
Sub Type Patio Home
Listing Status Sold
Purchase Type For Sale
Square Footage 1,322 sqft
Price per Sqft $246
Subdivision Central Place North
MLS Listing ID 6626689
Sold Date 11/20/23
Style Ranch
Bedrooms 3
HOA Fees $120/mo
HOA Y/N Yes
Originating Board Arizona Regional Multiple Listing Service (ARMLS)
Year Built 1982
Annual Tax Amount $1,316
Tax Year 2023
Lot Size 3,996 Sqft
Acres 0.09
Property Description
Opportunity awaits! Nice home in very popular area in a gated community. Great for investors and end users alike. In need of some minor light rehab and this will be the perfect home for someone. 3 full bedrooms, 2 baths, living room with fireplace and 2 car garage is everything you could want. Nicely sized at 1322 sq ft with vaulted ceilings gives the impression of more space. New A/C in 2019. Energy upgrades incl. extra insulation, air duct seal, added return in MBR, Nest thermostat and hybrid water heater in 2015. Recently remodeled master shower is a big plus. Homes are attached at garages so they live like single family. Seller requires 72 hour response time and will look at offers 11/7/23 at noon. A little work will go a long way on this home. See private remarks for more info.
Location
State AZ
County Maricopa
Community Central Place North
Direction N on 3rd Street to Hartford. W on Hartford to security gate. Immediate right after gate to Campo Bello. Home is on the right just past the bend.
Rooms
Master Bedroom Split
Den/Bedroom Plus 3
Separate Den/Office N
Interior
Interior Features Eat-in Kitchen, Vaulted Ceiling(s), Pantry, 3/4 Bath Master Bdrm, High Speed Internet, Laminate Counters
Heating Electric
Cooling Refrigeration, Programmable Thmstat, Ceiling Fan(s)
Flooring Concrete
Fireplaces Type 1 Fireplace, Living Room
Fireplace Yes
SPA None
Laundry In Garage, Washer Included
Exterior
Exterior Feature Covered Patio(s), Patio, Private Street(s), Private Yard
Garage Attch'd Gar Cabinets, Dir Entry frm Garage, Electric Door Opener
Garage Spaces 2.0
Garage Description 2.0
Fence Block
Pool None
Community Features Gated Community
Utilities Available APS
Amenities Available Management, Rental OK (See Rmks)
Waterfront No
Roof Type Metal
Parking Type Attch'd Gar Cabinets, Dir Entry frm Garage, Electric Door Opener
Private Pool No
Building
Lot Description Sprinklers In Rear, Sprinklers In Front, Grass Front
Story 1
Builder Name Unknown
Sewer Public Sewer
Water City Water
Architectural Style Ranch
Structure Type Covered Patio(s),Patio,Private Street(s),Private Yard
New Construction No
Schools
Elementary Schools Cactus View Elementary School
Middle Schools Vista Verde Middle School
High Schools North Canyon High School
School District Paradise Valley Unified District
Others
HOA Name Town Square HOA
HOA Fee Include Front Yard Maint
Senior Community No
Tax ID 208-11-291
Ownership Fee Simple
Acceptable Financing Cash, Conventional, FHA, VA Loan
Horse Property N
Listing Terms Cash, Conventional, FHA, VA Loan
Financing Cash
Read Less Info
Want to know what your home might be worth? Contact us for a FREE valuation!

Our team is ready to help you sell your home for the highest possible price ASAP

Copyright 2024 Arizona Regional Multiple Listing Service, Inc. All rights reserved.
Bought with eXp Realty

"My job is to find and attract mastery-based agents to the office, protect the culture, and make sure everyone is happy! "






