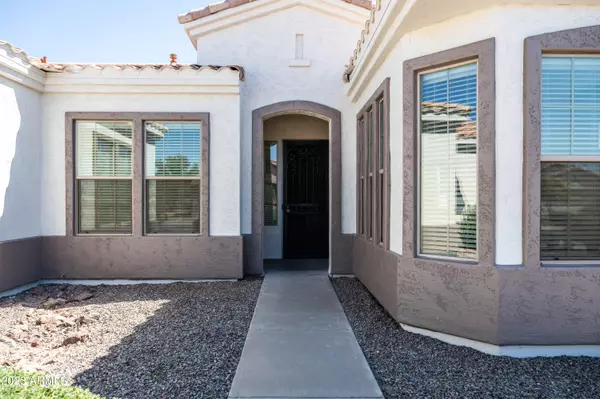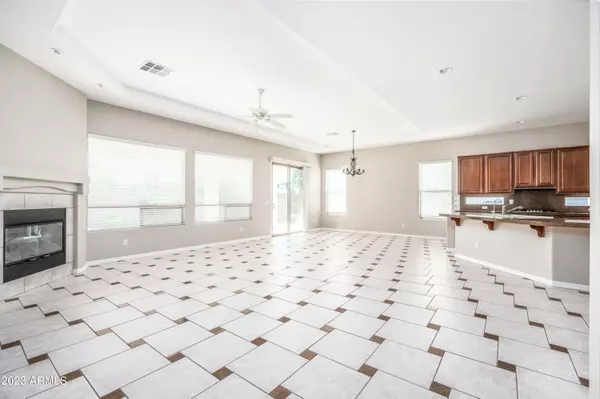$550,000
$560,000
1.8%For more information regarding the value of a property, please contact us for a free consultation.
2 Beds
2 Baths
2,156 SqFt
SOLD DATE : 11/15/2023
Key Details
Sold Price $550,000
Property Type Single Family Home
Sub Type Single Family - Detached
Listing Status Sold
Purchase Type For Sale
Square Footage 2,156 sqft
Price per Sqft $255
Subdivision Trilogy Unit 4
MLS Listing ID 6606451
Sold Date 11/15/23
Bedrooms 2
HOA Fees $182/qua
HOA Y/N Yes
Originating Board Arizona Regional Multiple Listing Service (ARMLS)
Year Built 2003
Annual Tax Amount $2,434
Tax Year 2022
Lot Size 8,146 Sqft
Acres 0.19
Property Description
Beautiful move in ready 2 bedroom, 2 bath, with an office or can be converted into a third bedroom, 55+ Trilogy Community home. Gated with a guarded station at the entrance of the community. This home offers brand new carpet, interior paint and exterior paint. Also a 1 year old new AC units. Beautiful Granite countertops in the kitchen. Laundry is adaptable to both gas or electric. The garage is an oversized 2+ car garage with the 4' extension and craftsman package which includes extra outlets, TV outlets, workbench/table cabinets. No step entries, all doors have handles and not knobs, doorways are all 36'' wide for wheelchair access, AC filters are at ground level. Bath vanities are taller than standard, toilets are higher than standard.
Location
State AZ
County Maricopa
Community Trilogy Unit 4
Direction Power Road and Queen Creek, West on Queen Creek South on Ranch house Parkway, go through the guard shack and turn left, all the way to the end to left on Ranger Trail.
Rooms
Master Bedroom Split
Den/Bedroom Plus 3
Separate Den/Office Y
Interior
Interior Features Eat-in Kitchen, 9+ Flat Ceilings, Soft Water Loop, Full Bth Master Bdrm, Granite Counters
Heating Natural Gas
Cooling Refrigeration
Flooring Carpet, Tile
Fireplaces Type 1 Fireplace
Fireplace Yes
SPA None
Exterior
Garage Attch'd Gar Cabinets
Garage Spaces 2.0
Garage Description 2.0
Fence Block
Pool None
Community Features Gated Community, Pickleball Court(s), Community Spa Htd, Community Pool Htd, Community Media Room, Golf, Tennis Court(s), Biking/Walking Path, Clubhouse, Fitness Center
Utilities Available SRP, SW Gas
Amenities Available Other
Waterfront No
Roof Type Tile
Accessibility Accessible Door 32in+ Wide, Zero-Grade Entry, Accessible Hallway(s)
Parking Type Attch'd Gar Cabinets
Private Pool No
Building
Lot Description Grass Back, Natural Desert Front
Story 1
Builder Name UNKNOWN
Sewer Public Sewer
Water City Water
Schools
Elementary Schools Cortina Elementary
Middle Schools Sossaman Middle School
High Schools Cortina Elementary
School District Higley Unified District
Others
HOA Name Trilogy @Power Ranch
HOA Fee Include Other (See Remarks)
Senior Community No
Tax ID 304-69-836
Ownership Fee Simple
Acceptable Financing Conventional, FHA, VA Loan
Horse Property N
Listing Terms Conventional, FHA, VA Loan
Financing Cash
Read Less Info
Want to know what your home might be worth? Contact us for a FREE valuation!

Our team is ready to help you sell your home for the highest possible price ASAP

Copyright 2024 Arizona Regional Multiple Listing Service, Inc. All rights reserved.
Bought with Realty ONE Group

"My job is to find and attract mastery-based agents to the office, protect the culture, and make sure everyone is happy! "






