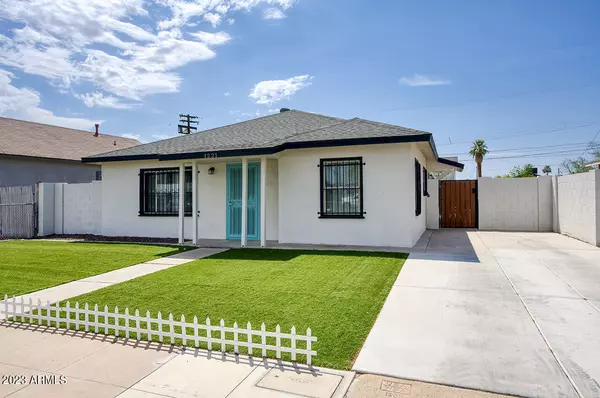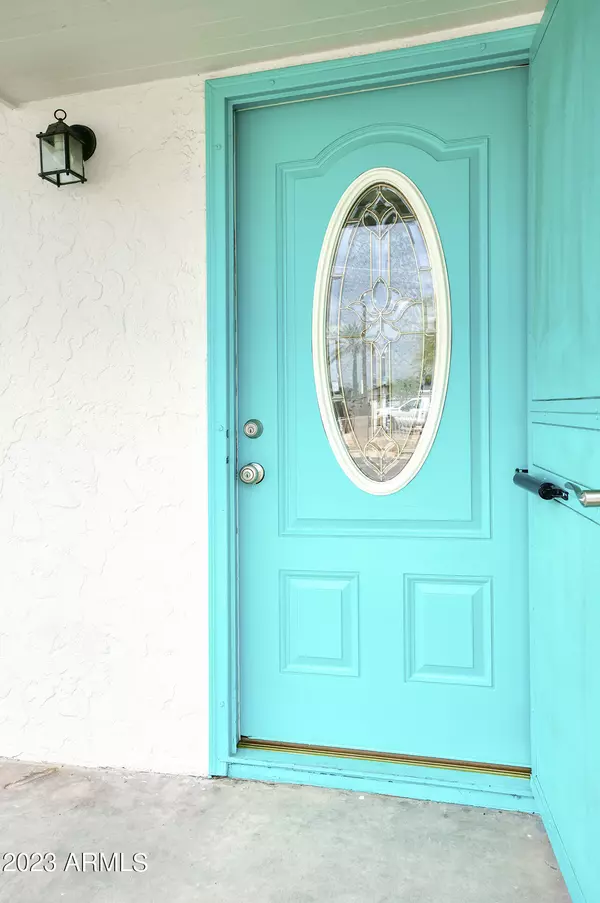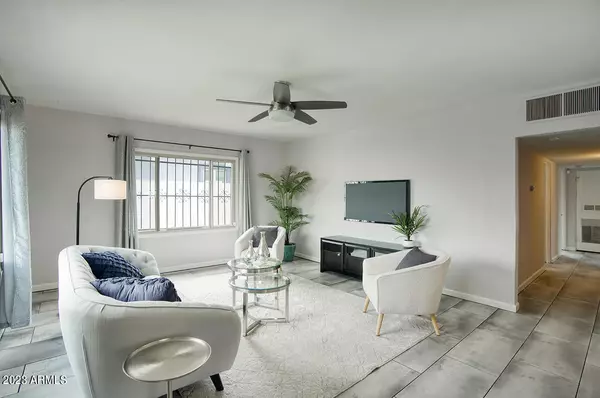$463,000
$469,900
1.5%For more information regarding the value of a property, please contact us for a free consultation.
3 Beds
1.75 Baths
1,275 SqFt
SOLD DATE : 10/24/2023
Key Details
Sold Price $463,000
Property Type Single Family Home
Sub Type Single Family - Detached
Listing Status Sold
Purchase Type For Sale
Square Footage 1,275 sqft
Price per Sqft $363
Subdivision Sedlers
MLS Listing ID 6600062
Sold Date 10/24/23
Style Ranch
Bedrooms 3
HOA Y/N No
Originating Board Arizona Regional Multiple Listing Service (ARMLS)
Year Built 1930
Annual Tax Amount $773
Tax Year 2022
Lot Size 6,250 Sqft
Acres 0.14
Property Description
AMAZING opportunity to own a beautifully renovated home in the Garfield District. This gorgeous north facing home includes an impressive 5 burner gas stove oven range, microwave, dishwasher, stainless steel tub, and dual pane windows. New modern tile. Beautiful granite countertops in the kitchen and main bath. New paint inside and outside. Roof replaced in 2020. Backyard is fully landscape and includes a patio area to entertain guests. Ability to park up to two cars in the driveway. Brief walk or bike ride to the University of Arizona-Banner Hospital, ASU Downtown Campus and Law School, Roosevelt Row Arts District, exciting bars and restaurants and major sporting events. Easy access to the I-10.
Use the home as an income property or move in now as this is fully turnkey! Use the home as an income property or move in now as this is fully turnkey! The lot is zoned R3 multifamily, allowing you to add a casita in the back.
Location
State AZ
County Maricopa
Community Sedlers
Rooms
Den/Bedroom Plus 3
Separate Den/Office N
Interior
Interior Features Kitchen Island, Full Bth Master Bdrm, Granite Counters
Heating Natural Gas
Cooling Refrigeration
Flooring Carpet, Tile
Fireplaces Number No Fireplace
Fireplaces Type None
Fireplace No
Window Features Double Pane Windows,Low Emissivity Windows
SPA None
Exterior
Exterior Feature Patio
Fence Block
Pool None
Utilities Available APS, SW Gas
Amenities Available None
Waterfront No
Roof Type Composition
Private Pool No
Building
Lot Description Alley, Synthetic Grass Frnt
Story 1
Builder Name Unknown
Sewer Public Sewer
Water City Water
Architectural Style Ranch
Structure Type Patio
Schools
Elementary Schools Garfield School
Middle Schools Phoenix Prep Academy
High Schools Phoenix Union Bioscience High School
School District Phoenix Union High School District
Others
HOA Fee Include No Fees
Senior Community No
Tax ID 116-23-142
Ownership Fee Simple
Acceptable Financing Cash, Conventional, FHA, VA Loan
Horse Property N
Listing Terms Cash, Conventional, FHA, VA Loan
Financing FHA
Read Less Info
Want to know what your home might be worth? Contact us for a FREE valuation!

Our team is ready to help you sell your home for the highest possible price ASAP

Copyright 2024 Arizona Regional Multiple Listing Service, Inc. All rights reserved.
Bought with Dream Home Realty LLC

"My job is to find and attract mastery-based agents to the office, protect the culture, and make sure everyone is happy! "






