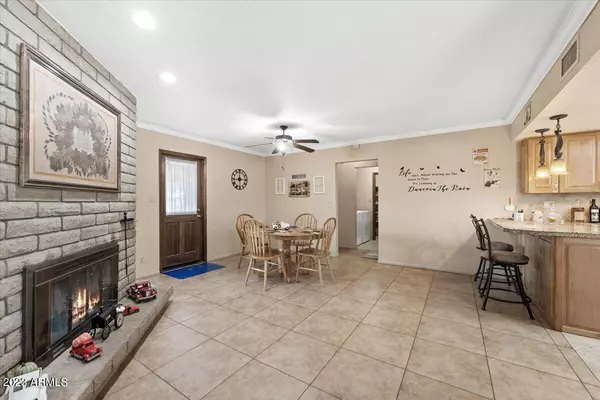$366,500
$449,900
18.5%For more information regarding the value of a property, please contact us for a free consultation.
3 Beds
2 Baths
1,639 SqFt
SOLD DATE : 10/17/2023
Key Details
Sold Price $366,500
Property Type Single Family Home
Sub Type Single Family - Detached
Listing Status Sold
Purchase Type For Sale
Square Footage 1,639 sqft
Price per Sqft $223
Subdivision Golden West 2
MLS Listing ID 6612170
Sold Date 10/17/23
Style Ranch
Bedrooms 3
HOA Y/N No
Originating Board Arizona Regional Multiple Listing Service (ARMLS)
Year Built 1984
Annual Tax Amount $1,794
Tax Year 2022
Lot Size 0.258 Acres
Acres 0.26
Property Description
This charming 3-bedroom, 2-bathroom home in Mesa offers an array of attractive features for potential buyers. The abundance of natural light, neutral color scheme, and functional floorplan create a welcoming atmosphere. The kitchen's gorgeous granite countertops and newer fridge give the kitchen a clean and modern look. The 2-year-old A/C unit ensures comfort in Arizona's varying climates. The spacious quarter-acre lot with mature citrus trees not only provides a lovely setting but also a potential source of fresh fruit. The covered back patio with shade screens and an outdoor kitchen area makes for an ideal space to entertain and enjoy the pleasant Arizona weather during fall, winter, and spring. Moreover, the inclusion of an RV gate, RV parking/hookup/cleanout, and a covered carport to the property's versatility and convenience, catering to different lifestyle needs and preferences. Overall, this well-maintained home in Mesa has much to offer at a price point that ensures it does not last long in this market. Make it yours before it's gone!
Location
State AZ
County Maricopa
Community Golden West 2
Direction Heading North on Recker, turn right on Princess Dr, Left on 61st st, left on Halifax.
Rooms
Other Rooms Family Room
Den/Bedroom Plus 3
Separate Den/Office N
Interior
Interior Features Breakfast Bar, Drink Wtr Filter Sys, Double Vanity, Full Bth Master Bdrm, Granite Counters
Heating Electric
Cooling Refrigeration, Ceiling Fan(s)
Fireplaces Type 1 Fireplace, Two Way Fireplace, Family Room, Living Room
Fireplace Yes
SPA Above Ground
Exterior
Exterior Feature Covered Patio(s), Patio, Storage
Garage Electric Door Opener, RV Gate, RV Access/Parking
Garage Spaces 2.0
Garage Description 2.0
Fence Block
Pool None
Utilities Available SRP
Amenities Available None
Waterfront No
Roof Type Composition
Parking Type Electric Door Opener, RV Gate, RV Access/Parking
Private Pool No
Building
Lot Description Corner Lot, Cul-De-Sac, Gravel/Stone Front, Gravel/Stone Back
Story 1
Builder Name unknown
Sewer Septic in & Cnctd, Septic Tank
Water City Water
Architectural Style Ranch
Structure Type Covered Patio(s),Patio,Storage
Schools
Elementary Schools Mendoza Elementary School
Middle Schools Shepherd Junior High School
High Schools Red Mountain High School
School District Mesa Unified District
Others
HOA Fee Include No Fees
Senior Community No
Tax ID 141-65-219
Ownership Fee Simple
Acceptable Financing Conventional, 1031 Exchange, FHA, VA Loan
Horse Property N
Listing Terms Conventional, 1031 Exchange, FHA, VA Loan
Financing Cash
Read Less Info
Want to know what your home might be worth? Contact us for a FREE valuation!

Our team is ready to help you sell your home for the highest possible price ASAP

Copyright 2024 Arizona Regional Multiple Listing Service, Inc. All rights reserved.
Bought with Hague Partners

"My job is to find and attract mastery-based agents to the office, protect the culture, and make sure everyone is happy! "






