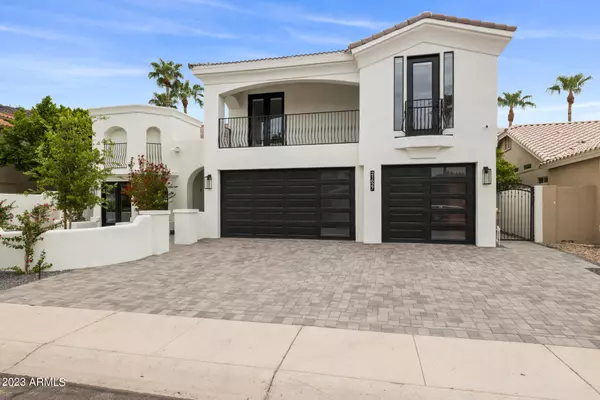$1,900,000
$1,950,000
2.6%For more information regarding the value of a property, please contact us for a free consultation.
5 Beds
4.5 Baths
4,162 SqFt
SOLD DATE : 10/06/2023
Key Details
Sold Price $1,900,000
Property Type Single Family Home
Sub Type Single Family - Detached
Listing Status Sold
Purchase Type For Sale
Square Footage 4,162 sqft
Price per Sqft $456
Subdivision Arrowhead Lakes Unit 4 Lot 1-59 Tr A
MLS Listing ID 6604664
Sold Date 10/06/23
Style Contemporary
Bedrooms 5
HOA Fees $76/qua
HOA Y/N Yes
Originating Board Arizona Regional Multiple Listing Service (ARMLS)
Year Built 1998
Annual Tax Amount $6,488
Tax Year 2022
Lot Size 8,972 Sqft
Acres 0.21
Property Description
Five-star resort feel in a newly constructed, fully remodeled contemporary home! Without question one of the most luxurious home in all of Arrowhead Lakes
situated on one of the premiere waterfront lots. Relax and enjoy breathtaking desert skies at sunset while going for a dip in the the newly constructed
infinity edge pool or soaking in the built-in jacuzzi which looks out at the stunning backyard, mountains and lake. The spacious and fully remodeled yard
is perfect for entertaining with its built-in stainless steel BBQ and bar area shaded with a large palapa and custom built in firepit. The light, bright... contemporary kitchen and family room areas are designed as one massive open area with wrap-around seating for six at the kitchen island. The pocket glass sliding doors open up the family room/kitchen area to the outdoors for an indoor/outdoor living experience.
One of the many nice features of this home is there are two large master bedroom suites with floor-to-ceiling windows offering panoramic views, generous walk-in closets and spacious, contemporary bathrooms which have both freestanding bathtubs as well as walk-in showers. Master bedroom #1 (downstairs) has direct access to the backyard and master bedroom #2 (upstairs) has a large deck with gorgeous views.
All bedrooms, with the exception of a master suite are located upstairs. Bedroom #3 shares a Jack and Jill bathroom with Bedroom #4 . Bedroom #5 is ensuite with a walk-in closet and a private, 2-sink bathroom. This bathroom has a shower/bathtub combo. There is also a powder bathroom located on the main floor. New roof, new a/c units, new tankless water heater, this lux custom home has all the features you want and need in a move in ready home with all furnishings and accessories included in the list price!
Location
State AZ
County Maricopa
Community Arrowhead Lakes Unit 4 Lot 1-59 Tr A
Direction From the 101: North of 59th Ave to Arrowhead Lakes Dr. East on Arrowhead Lakes Dr. to 55th Dr. North on 55th Dr. to property.
Rooms
Other Rooms Great Room, BonusGame Room
Master Bedroom Upstairs
Den/Bedroom Plus 6
Separate Den/Office N
Interior
Interior Features Master Downstairs, Upstairs, Eat-in Kitchen, Vaulted Ceiling(s), Kitchen Island, Pantry, 2 Master Baths, Double Vanity, Full Bth Master Bdrm, Separate Shwr & Tub, High Speed Internet, Granite Counters
Heating Natural Gas
Cooling Refrigeration
Flooring Carpet, Tile
Fireplaces Type 1 Fireplace
Fireplace Yes
Window Features Double Pane Windows
SPA Heated,Private
Exterior
Exterior Feature Balcony, Covered Patio(s), Patio, Private Yard, Built-in Barbecue
Garage Electric Door Opener, RV Gate
Garage Spaces 3.0
Garage Description 3.0
Fence Block
Pool Variable Speed Pump, Heated, Private
Community Features Lake Subdivision, Golf, Biking/Walking Path
Utilities Available APS, SW Gas
Amenities Available Rental OK (See Rmks)
Waterfront Yes
View Mountain(s)
Roof Type Tile,Concrete
Parking Type Electric Door Opener, RV Gate
Private Pool Yes
Building
Lot Description Sprinklers In Rear, Sprinklers In Front, Desert Back, Desert Front, Auto Timer H2O Front, Auto Timer H2O Back
Story 2
Builder Name Custom
Sewer Public Sewer
Water City Water
Architectural Style Contemporary
Structure Type Balcony,Covered Patio(s),Patio,Private Yard,Built-in Barbecue
Schools
Elementary Schools Legend Springs Elementary
Middle Schools Hillcrest Middle School
High Schools Mountain Ridge High School
School District Deer Valley Unified District
Others
HOA Name Arrowhead Lakes HOA
HOA Fee Include Maintenance Grounds
Senior Community No
Tax ID 200-23-816
Ownership Fee Simple
Acceptable Financing Cash, Conventional, VA Loan
Horse Property N
Listing Terms Cash, Conventional, VA Loan
Financing Cash
Read Less Info
Want to know what your home might be worth? Contact us for a FREE valuation!

Our team is ready to help you sell your home for the highest possible price ASAP

Copyright 2024 Arizona Regional Multiple Listing Service, Inc. All rights reserved.
Bought with RE/MAX Fine Properties

"My job is to find and attract mastery-based agents to the office, protect the culture, and make sure everyone is happy! "






