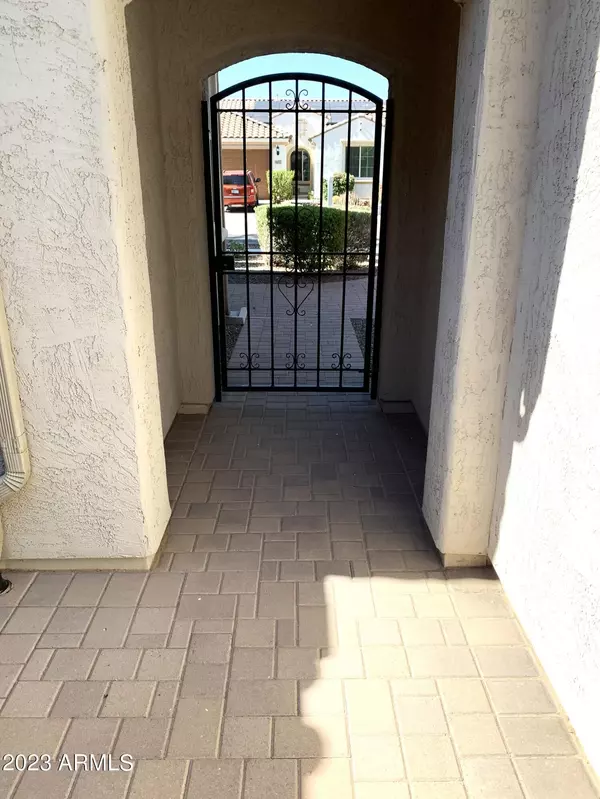$775,000
$765,000
1.3%For more information regarding the value of a property, please contact us for a free consultation.
3 Beds
2.5 Baths
2,462 SqFt
SOLD DATE : 09/01/2023
Key Details
Sold Price $775,000
Property Type Single Family Home
Sub Type Single Family - Detached
Listing Status Sold
Purchase Type For Sale
Square Footage 2,462 sqft
Price per Sqft $314
Subdivision Estates At 44Th Street
MLS Listing ID 6578380
Sold Date 09/01/23
Style Santa Barbara/Tuscan
Bedrooms 3
HOA Fees $129/mo
HOA Y/N Yes
Originating Board Arizona Regional Multiple Listing Service (ARMLS)
Year Built 2015
Annual Tax Amount $2,122
Tax Year 2022
Lot Size 7,360 Sqft
Acres 0.17
Property Description
Stunning home from front driveway w/pavers, thru courtyard to backyard w/play pool, gas fireplace & covered patio. Gourmet kitchen with granite counter tops, large Island, 5 burner gas stove, SS appliances, & pantry. Lovely breakfast room. Great room looks out to patio with multi panel sliding glass doors. Large game room/den or convert to 4th bedroom. Recessed lighting throughout with Leds. Split bedroom plan. Master bathroom with large shower, bench seat & large closet. Tinted dual pane windows throughout. Over $70K in upgrades added by builder & approximately $40K play pool. Wonderful laundry room with cabinets & room for folding table. Home shows beautifully & will slay your buyers looking for perfection. Lots of storage. Home shows like new & floor plan is great. Great find!
Location
State AZ
County Maricopa
Community Estates At 44Th Street
Direction Tatum North to Dynamite, west to 44th Street north to Lucia Drive turn right, immediately turn north to Brookhart Way, turn right to Subject Property on right. N/S exposure.
Rooms
Other Rooms Great Room
Master Bedroom Split
Den/Bedroom Plus 3
Separate Den/Office N
Interior
Interior Features 9+ Flat Ceilings, No Interior Steps, Soft Water Loop, Kitchen Island, Pantry, 3/4 Bath Master Bdrm, Double Vanity, High Speed Internet, Granite Counters
Heating Natural Gas
Cooling Refrigeration, Ceiling Fan(s)
Flooring Carpet, Tile
Fireplaces Type 1 Fireplace, Exterior Fireplace, Gas
Fireplace Yes
Window Features Double Pane Windows,Tinted Windows
SPA None
Exterior
Exterior Feature Private Yard
Garage Electric Door Opener
Garage Spaces 3.0
Garage Description 3.0
Fence Block
Pool Play Pool, Private
Community Features Biking/Walking Path
Utilities Available APS, SW Gas
Amenities Available Management
Waterfront No
Roof Type Tile
Parking Type Electric Door Opener
Private Pool Yes
Building
Lot Description Sprinklers In Front, Desert Front, Gravel/Stone Back, Synthetic Grass Back, Auto Timer H2O Front
Story 1
Builder Name Pulte
Sewer Public Sewer
Water City Water
Architectural Style Santa Barbara/Tuscan
Structure Type Private Yard
Schools
Elementary Schools Desert Willow Elementary School - Cave Creek
Middle Schools Sonoran Trails Middle School
High Schools Cactus Shadows High School
School District Cave Creek Unified District
Others
HOA Name Saddlewood Estates
HOA Fee Include Maintenance Grounds
Senior Community No
Tax ID 211-40-385
Ownership Fee Simple
Acceptable Financing Cash, Conventional, VA Loan
Horse Property N
Listing Terms Cash, Conventional, VA Loan
Financing Conventional
Special Listing Condition Probate Listing
Read Less Info
Want to know what your home might be worth? Contact us for a FREE valuation!

Our team is ready to help you sell your home for the highest possible price ASAP

Copyright 2024 Arizona Regional Multiple Listing Service, Inc. All rights reserved.
Bought with eXp Realty

"My job is to find and attract mastery-based agents to the office, protect the culture, and make sure everyone is happy! "






