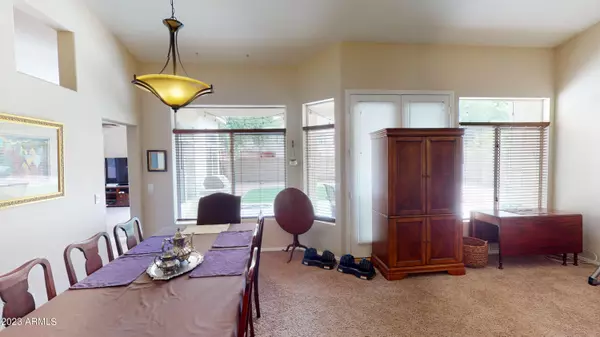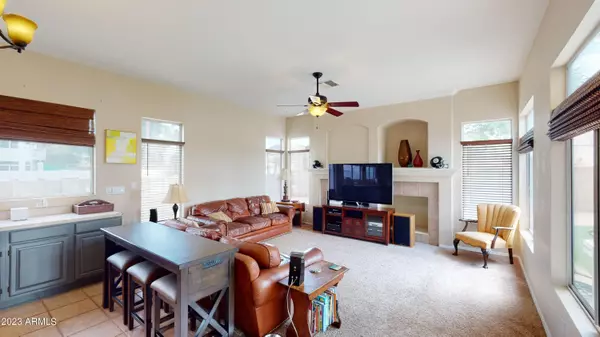$640,000
$609,999
4.9%For more information regarding the value of a property, please contact us for a free consultation.
4 Beds
2 Baths
2,294 SqFt
SOLD DATE : 08/30/2023
Key Details
Sold Price $640,000
Property Type Single Family Home
Sub Type Single Family - Detached
Listing Status Sold
Purchase Type For Sale
Square Footage 2,294 sqft
Price per Sqft $278
Subdivision Canyon Estates 2 Lot 56-103 Tr G
MLS Listing ID 6589489
Sold Date 08/30/23
Style Ranch
Bedrooms 4
HOA Fees $15
HOA Y/N Yes
Originating Board Arizona Regional Multiple Listing Service (ARMLS)
Year Built 1993
Annual Tax Amount $3,939
Tax Year 2022
Lot Size 9,435 Sqft
Acres 0.22
Property Description
**Exceptional 4-Bedroom, 2-Bathroom, Single Level Home in Scenic Ahwatukee**
Welcome home to the serenity of desert living, nestled in the picturesque desert hills of Ahwatukee, at the base of South Mountain, this meticulously maintained 4-bedroom, 2-bathroom single-level home is a haven of comfort and style.
Stretching across an expansive 9,435 sqft lot, this home presents a spacious split floor plan adorned with soaring vaulted ceilings that enhance the sense of space and light. Glorious natural light pours in through abundant windows, illuminating the tile flooring that stretches throughout the common areas, complemented by cozy carpeting in each bedroom. A generously sized living room provides the ideal space for relaxation and family time, while the formal living room, complete with a dining area, is perfectly suited for entertaining or hosting dinner parties & holidays. The eat-in kitchen is a home chef's delight, complete with a kitchen island offering extra prep space and casual seating.
Double doors welcome you into the sumptuous master bedroom. The en-suite master bath boasts double sinks, a separate tub and shower, and a private toilet room. Not to be overlooked is the large walk-in closet, offering ample space for your wardrobe.
Step outside to a lush, grassy backyard complete with a sprinkler system, towering Mesquite tree providing a lovely shaded area and shrubs adding a touch of color. There is even an RV gate for your boat, motorhome, or any larger toy storage.
Located in the highly coveted Kyrene school district, this home is perfect for families. It's also part of the AMAZING Mountain Park Rach Community with 3 large community pools, volleyball, tennis, playground, picnic area, pickleball & basketball courts. Close proximity to I10 & 202 freeways ensures a quick commute to anywhere in the valley. Plus, enjoy access to a multitude of biking & hiking trails right in your own neighborhood, a testament to the balance of outdoor living this home provides.
Don't miss your chance to own this gem in the desert. A home that pairs the tranquility of nature with the conveniences of suburban life is rare indeed. This is more than just a home; it's a lifestyle.
Location
State AZ
County Maricopa
Community Canyon Estates 2 Lot 56-103 Tr G
Direction North on Ranch Circle, West on Rocky Slope Dr Right on 35th Dr to your new home on the right.
Rooms
Other Rooms Family Room
Master Bedroom Split
Den/Bedroom Plus 4
Separate Den/Office N
Interior
Interior Features Eat-in Kitchen, Breakfast Bar, No Interior Steps, Vaulted Ceiling(s), Kitchen Island, Pantry, Double Vanity, Full Bth Master Bdrm, Separate Shwr & Tub
Heating Electric, Ceiling
Cooling Refrigeration, Ceiling Fan(s)
Flooring Carpet, Tile
Fireplaces Number No Fireplace
Fireplaces Type None
Fireplace No
Window Features Double Pane Windows
SPA None
Laundry Wshr/Dry HookUp Only
Exterior
Exterior Feature Covered Patio(s), Patio
Garage Electric Door Opener, RV Gate, RV Access/Parking
Garage Spaces 3.0
Garage Description 3.0
Fence Block, Wood
Pool None
Community Features Pickleball Court(s), Community Spa Htd, Community Spa, Community Pool Htd, Community Pool, Near Bus Stop, Tennis Court(s), Playground, Biking/Walking Path, Clubhouse
Utilities Available SRP
Amenities Available Rental OK (See Rmks)
Waterfront No
View Mountain(s)
Roof Type Tile
Parking Type Electric Door Opener, RV Gate, RV Access/Parking
Private Pool No
Building
Lot Description Corner Lot, Gravel/Stone Back, Grass Front, Grass Back, Auto Timer H2O Front, Auto Timer H2O Back
Story 1
Builder Name Shea
Sewer Sewer in & Cnctd, Public Sewer
Water City Water
Architectural Style Ranch
Structure Type Covered Patio(s),Patio
Schools
Elementary Schools Kyrene De La Colina School
Middle Schools Kyrene Centennial Middle School
High Schools Mountain Pointe High School
School District Tempe Union High School District
Others
HOA Name Mountain Park Ranch
HOA Fee Include Maintenance Grounds
Senior Community No
Tax ID 301-77-813
Ownership Fee Simple
Acceptable Financing Cash, Conventional, FHA, VA Loan
Horse Property N
Listing Terms Cash, Conventional, FHA, VA Loan
Financing Cash
Read Less Info
Want to know what your home might be worth? Contact us for a FREE valuation!

Our team is ready to help you sell your home for the highest possible price ASAP

Copyright 2024 Arizona Regional Multiple Listing Service, Inc. All rights reserved.
Bought with Real Broker AZ, LLC

"My job is to find and attract mastery-based agents to the office, protect the culture, and make sure everyone is happy! "






