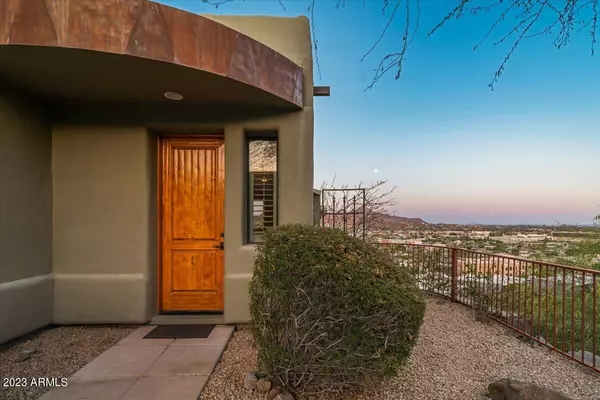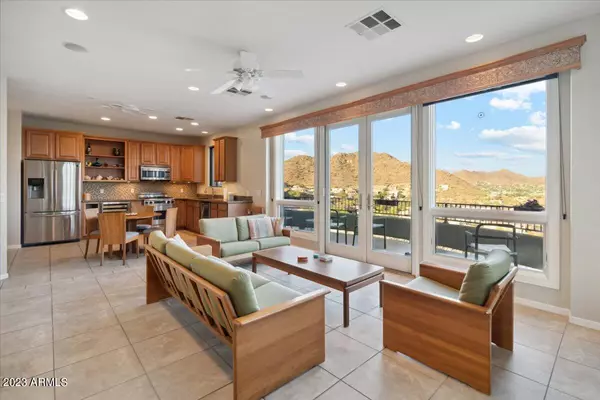$575,000
$575,000
For more information regarding the value of a property, please contact us for a free consultation.
2 Beds
2.5 Baths
1,837 SqFt
SOLD DATE : 08/24/2023
Key Details
Sold Price $575,000
Property Type Townhouse
Sub Type Townhouse
Listing Status Sold
Purchase Type For Sale
Square Footage 1,837 sqft
Price per Sqft $313
Subdivision 10000 North Central
MLS Listing ID 6569215
Sold Date 08/24/23
Style Territorial/Santa Fe
Bedrooms 2
HOA Fees $237/mo
HOA Y/N Yes
Originating Board Arizona Regional Multiple Listing Service (ARMLS)
Year Built 2002
Annual Tax Amount $2,617
Tax Year 2022
Lot Size 5,194 Sqft
Acres 0.12
Property Description
Welcome to this exquisite townhome located in the heart of Central Phoenix. Situated within a gated community, this property offers both security and privacy. Prepare to be captivated by the incredible city views that can be enjoyed from multiple vantage points within the home. With only one neighbor, you'll experience a sense of exclusivity and tranquility. Step inside and be greeted by a stunning open concept layout, designed to maximize space and flow. The abundance of natural light that fills every corner creates an inviting atmosphere. Whether you're entertaining guests or simply enjoying a quiet evening at home, this townhome provides the ideal setting for both relaxation and sophistication. Don't miss out on the opportunity to own this urban oasis in the vibrant heart of Phoenix!
Location
State AZ
County Maricopa
Community 10000 North Central
Direction Use GPS for best results
Rooms
Other Rooms Great Room
Master Bedroom Downstairs
Den/Bedroom Plus 2
Separate Den/Office N
Interior
Interior Features Master Downstairs, Eat-in Kitchen, 9+ Flat Ceilings, Central Vacuum, Double Vanity, Full Bth Master Bdrm, Separate Shwr & Tub, Tub with Jets, Granite Counters
Heating Natural Gas
Cooling Refrigeration, Ceiling Fan(s)
Flooring Carpet, Tile
Fireplaces Number No Fireplace
Fireplaces Type None
Fireplace No
Window Features Double Pane Windows
SPA None
Exterior
Exterior Feature Balcony, Patio, Private Yard
Garage Attch'd Gar Cabinets, Dir Entry frm Garage, Electric Door Opener
Garage Spaces 2.0
Garage Description 2.0
Fence Partial, Wrought Iron
Pool None
Community Features Gated Community, Community Spa Htd, Community Spa, Community Pool
Utilities Available APS, SW Gas
Amenities Available Management
Waterfront No
View City Lights, Mountain(s)
Roof Type Built-Up
Parking Type Attch'd Gar Cabinets, Dir Entry frm Garage, Electric Door Opener
Private Pool No
Building
Lot Description Sprinklers In Front, Corner Lot, Desert Front, Cul-De-Sac, Natural Desert Back
Story 2
Builder Name Unknown
Sewer Public Sewer
Water City Water
Architectural Style Territorial/Santa Fe
Structure Type Balcony,Patio,Private Yard
Schools
Elementary Schools Sunnyslope Elementary School
Middle Schools Royal Palm Middle School
High Schools Sunnyslope High School
School District Glendale Union High School District
Others
HOA Name 10000 North Central
HOA Fee Include Maintenance Grounds,Street Maint,Front Yard Maint
Senior Community No
Tax ID 159-54-056
Ownership Fee Simple
Acceptable Financing Cash, Conventional
Horse Property N
Listing Terms Cash, Conventional
Financing Conventional
Read Less Info
Want to know what your home might be worth? Contact us for a FREE valuation!

Our team is ready to help you sell your home for the highest possible price ASAP

Copyright 2024 Arizona Regional Multiple Listing Service, Inc. All rights reserved.
Bought with DPR Realty LLC

"My job is to find and attract mastery-based agents to the office, protect the culture, and make sure everyone is happy! "






