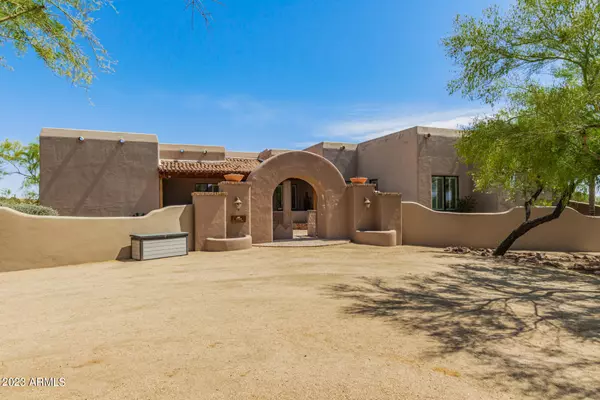$1,563,250
$1,799,000
13.1%For more information regarding the value of a property, please contact us for a free consultation.
5 Beds
3.5 Baths
4,883 SqFt
SOLD DATE : 08/15/2023
Key Details
Sold Price $1,563,250
Property Type Single Family Home
Sub Type Single Family - Detached
Listing Status Sold
Purchase Type For Sale
Square Footage 4,883 sqft
Price per Sqft $320
Subdivision Metes And Bounds
MLS Listing ID 6564137
Sold Date 08/15/23
Style Territorial/Santa Fe
Bedrooms 5
HOA Y/N No
Originating Board Arizona Regional Multiple Listing Service (ARMLS)
Year Built 2001
Annual Tax Amount $4,277
Tax Year 2022
Lot Size 2.500 Acres
Acres 2.5
Property Description
Step into a world of unparalleled luxury at this remarkable custom hacienda-style basement home, majestically perched on 2.5 acres of land with NO HOA and boasting breathtaking Sonoran desert and mountain views. As you approach, be greeted by a grand gated courtyard adorned with a charming cobblestone walkway and a captivating fireplace, leading you to the timeless 12 ft wood, glass, and wrought iron front door. Prepare to be enchanted as you step inside and discover a living room exquisitely appointed with an expansive wall of windows that overlooks the resort-style backyard. The kitchen is a culinary haven, featuring stunning granite countertops, a Subzero refrigerator, Frigidaire double ovens, a 6-burner Dacor gas cooktop, a convenient pass-through window to the back patio, and... a breakfast bar island, and a seamless connection to the spacious family room complete with its own fireplace. Enjoy entertaining with ease at the wet bar, showcasing granite countertops and a large wine fridge. Indulge in the ultimate relaxation within the split master retreat, boasting a cozy fireplace and an en-suite bathroom that includes split dual vanities, a large custom shower with a rain shower head, and an expansive walk-in closet. One of the guest bedrooms offers an en-suite full bath, while the other two bedrooms share a Jack and Jill bathroom, with one of the rooms featuring a separate guest entrance. Venture downstairs to discover a spacious basement, perfect for creating your own personal oasis. Don't forget to explore the impressive *WINE CELLAR*, showcasing beautifully arched stone walls and providing the perfect environment for your wine collection. Your backyard oasis awaits, ready to host unforgettable gatherings and moments of relaxation. Delight in the brand-new sparkling pool, complete with a swim-up bar, seating area, and custom lighting. Unwind in the heated spa or showcase your grilling skills at the built-in BBQ, featuring a separate large open flame grill/smoke pit. Enjoy evenings by the fire pit area or find solace under the shade of the large covered gazebo, adorned with majestic pillars and a French fireplace. The possibilities are endless! Additional amenities include an RV gate and RV hook up, ensuring convenience for your outdoor adventures. Embrace the tranquility of this quiet, private area, while still being just a short drive away from multiple award-winning golf courses, hiking trails, Scottsdale shops, and fine dining.
Location
State AZ
County Maricopa
Community Metes And Bounds
Direction East on Jomax. North on 76th St. East on Pinnacle Vista. North on 78th St. west at ''T'' to the home. Be sure to use 76th. St.
Rooms
Other Rooms Great Room, BonusGame Room
Basement Full
Master Bedroom Split
Den/Bedroom Plus 7
Separate Den/Office Y
Interior
Interior Features Breakfast Bar, 9+ Flat Ceilings, Drink Wtr Filter Sys, Fire Sprinklers, Wet Bar, Kitchen Island, 3/4 Bath Master Bdrm, Double Vanity, Full Bth Master Bdrm, High Speed Internet, Granite Counters
Heating Propane
Cooling Refrigeration, Programmable Thmstat, Ceiling Fan(s)
Flooring Stone, Tile, Concrete
Fireplaces Type 3+ Fireplace, Exterior Fireplace, Fire Pit, Family Room, Master Bedroom, Gas
Fireplace Yes
Window Features Double Pane Windows
SPA Heated,Private
Exterior
Exterior Feature Circular Drive, Covered Patio(s), Gazebo/Ramada, Patio, Private Yard, Built-in Barbecue
Garage Electric Door Opener, Over Height Garage, RV Gate, Side Vehicle Entry, RV Access/Parking
Garage Spaces 3.0
Garage Description 3.0
Fence Block, Wrought Iron
Pool Play Pool, Private
Utilities Available Propane
Amenities Available None
Waterfront No
View Mountain(s)
Roof Type Tile,Built-Up,Foam
Parking Type Electric Door Opener, Over Height Garage, RV Gate, Side Vehicle Entry, RV Access/Parking
Private Pool Yes
Building
Lot Description Sprinklers In Rear, Sprinklers In Front, Desert Back, Desert Front, Auto Timer H2O Front, Natural Desert Front, Auto Timer H2O Back
Story 1
Builder Name unknown
Sewer Septic in & Cnctd, Septic Tank
Water City Water
Architectural Style Territorial/Santa Fe
Structure Type Circular Drive,Covered Patio(s),Gazebo/Ramada,Patio,Private Yard,Built-in Barbecue
Schools
Elementary Schools Desert Sun Academy
Middle Schools Sonoran Trails Middle School
High Schools Cactus Shadows High School
School District Cave Creek Unified District
Others
HOA Fee Include No Fees
Senior Community No
Tax ID 212-21-053
Ownership Fee Simple
Acceptable Financing Cash, Conventional
Horse Property Y
Listing Terms Cash, Conventional
Financing Other
Read Less Info
Want to know what your home might be worth? Contact us for a FREE valuation!

Our team is ready to help you sell your home for the highest possible price ASAP

Copyright 2024 Arizona Regional Multiple Listing Service, Inc. All rights reserved.
Bought with Russ Lyon Sotheby's International Realty

"My job is to find and attract mastery-based agents to the office, protect the culture, and make sure everyone is happy! "






