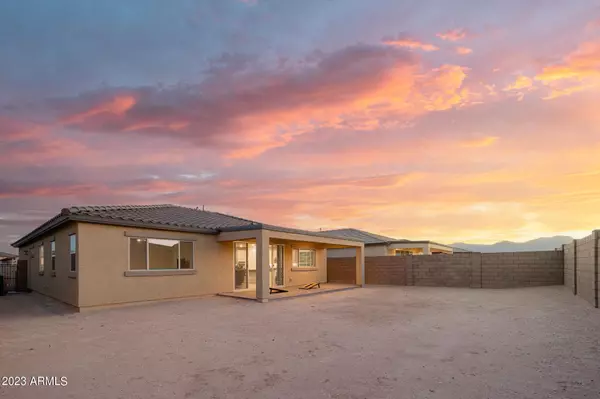$459,900
$449,900
2.2%For more information regarding the value of a property, please contact us for a free consultation.
3 Beds
2.5 Baths
2,016 SqFt
SOLD DATE : 07/28/2023
Key Details
Sold Price $459,900
Property Type Single Family Home
Sub Type Single Family - Detached
Listing Status Sold
Purchase Type For Sale
Square Footage 2,016 sqft
Price per Sqft $228
Subdivision Granite Vista Phase 2F
MLS Listing ID 6573758
Sold Date 07/28/23
Bedrooms 3
HOA Fees $85/mo
HOA Y/N Yes
Originating Board Arizona Regional Multiple Listing Service (ARMLS)
Year Built 2021
Annual Tax Amount $86
Tax Year 2022
Lot Size 7,080 Sqft
Acres 0.16
Property Description
Welcome to the epitome of luxury living at Granite Vista Forte Series, where elegance meets functionality. This new home boasts 3 bedrooms and 2.5 bathrooms, ensuring ample space for relaxation and unwinding. The tankless hot water heater and hot water circulation pump provide instant access to hot water, adding to the convenience of modern living.
As you step inside this exquisite kitchen, you'll notice the 42'' white birch cabinets, farmhouse SS sink, LED under kitchen cabinet lighting, and quartz countertops that exude sophistication and class. The upgraded stainless steel appliances and built-in microwave/oven wall unit make cooking a pleasure and an absolute joy.
The primary bedroom personifies luxury living, with its stylish barn door off the bathroom leading to a stand alone soaking tub, separate large luxurious tile shower, and a private toilet room. The laundry room features cabinets with a stainless steel sink, making doing laundry a breeze.
Smart features such as USB outlets in the kitchen, bathrooms, and primary bedroom, and a wireless phone charger in the kitchen, enhance the intelligent design of this marvelously crafted home. The soft water loop pre-plumb, R/O pre-plumb, gas stub for BBQ, and 8' garage door provide added functionality.
The My Q garage door opener and ring doorbell caters to the needs of modern-day buyers, while the HERs rating of 49 and 16 seer HVAC ensure energy efficiency, saving you money in the long run. The tray ceilings in the foyer add a touch of grandeur to this gorgeous home.
In summary, this new home at Granite Vista Forte Series is a statement of luxury living at its finest, where every detail has been thoughtfully considered. With its smart features, functional design, and sophisticated finishes, the home offers the perfect combination of elegance and practical living. Don't wait to make it yours!
Location
State AZ
County Maricopa
Community Granite Vista Phase 2F
Direction West on Olive Ave, Left on N. Cotton Lane, Right on W. Granite Vista Loop N, Left on W. Orchid Lane (follow around turns into N. 172nd Lane), right on N. 173rd Ave to home on right side of street.
Rooms
Other Rooms Great Room
Master Bedroom Split
Den/Bedroom Plus 3
Separate Den/Office N
Interior
Interior Features See Remarks, Eat-in Kitchen, Breakfast Bar, No Interior Steps, Soft Water Loop, Kitchen Island, Pantry, Double Vanity, Full Bth Master Bdrm, Separate Shwr & Tub, High Speed Internet, Smart Home
Heating Natural Gas, ENERGY STAR Qualified Equipment
Cooling Refrigeration, Programmable Thmstat, Ceiling Fan(s), ENERGY STAR Qualified Equipment
Flooring Carpet, Tile
Fireplaces Number No Fireplace
Fireplaces Type None
Fireplace No
Window Features ENERGY STAR Qualified Windows,Double Pane Windows,Low Emissivity Windows
SPA None
Laundry WshrDry HookUp Only
Exterior
Exterior Feature Other, Covered Patio(s), Patio
Garage Dir Entry frm Garage, Electric Door Opener
Garage Spaces 2.0
Garage Description 2.0
Fence Block
Pool None
Landscape Description Irrigation Front
Community Features Playground, Biking/Walking Path
Utilities Available APS, SW Gas
Amenities Available Management
Waterfront No
View Mountain(s)
Roof Type Tile,Rolled/Hot Mop
Parking Type Dir Entry frm Garage, Electric Door Opener
Private Pool No
Building
Lot Description Desert Front, Dirt Back, Irrigation Front
Story 1
Builder Name Elliott Homes
Sewer Private Sewer
Water Pvt Water Company
Structure Type Other,Covered Patio(s),Patio
Schools
Elementary Schools Luke Elementary School
Middle Schools Luke Elementary School
High Schools Shadow Ridge High School
School District Dysart Unified District
Others
HOA Name Granite Vista Phase2
HOA Fee Include Maintenance Grounds
Senior Community No
Tax ID 502-11-719
Ownership Fee Simple
Acceptable Financing Conventional, 1031 Exchange, FHA, VA Loan
Horse Property N
Listing Terms Conventional, 1031 Exchange, FHA, VA Loan
Financing Conventional
Read Less Info
Want to know what your home might be worth? Contact us for a FREE valuation!

Our team is ready to help you sell your home for the highest possible price ASAP

Copyright 2024 Arizona Regional Multiple Listing Service, Inc. All rights reserved.
Bought with eXp Realty

"My job is to find and attract mastery-based agents to the office, protect the culture, and make sure everyone is happy! "






