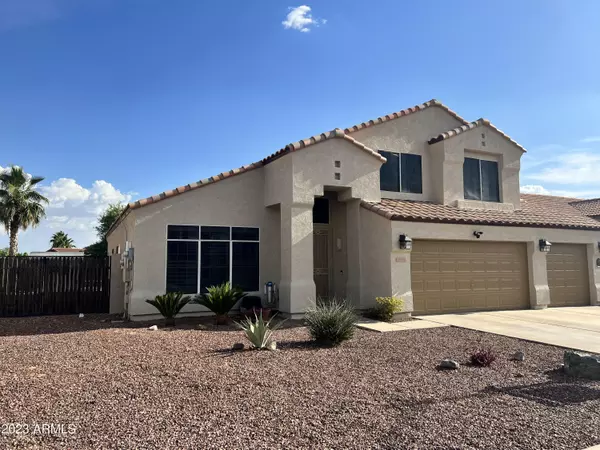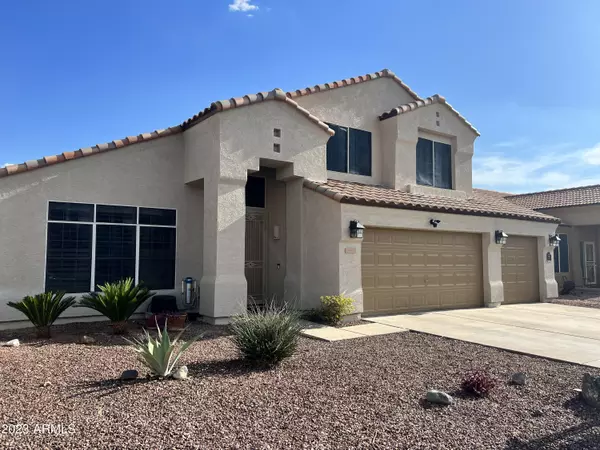$530,000
$530,000
For more information regarding the value of a property, please contact us for a free consultation.
4 Beds
2.5 Baths
2,153 SqFt
SOLD DATE : 06/16/2023
Key Details
Sold Price $530,000
Property Type Single Family Home
Sub Type Single Family - Detached
Listing Status Sold
Purchase Type For Sale
Square Footage 2,153 sqft
Price per Sqft $246
Subdivision Sierra Ranch 3
MLS Listing ID 6558752
Sold Date 06/16/23
Bedrooms 4
HOA Fees $43/qua
HOA Y/N Yes
Originating Board Arizona Regional Multiple Listing Service (ARMLS)
Year Built 1999
Annual Tax Amount $2,168
Tax Year 2022
Lot Size 7,700 Sqft
Acres 0.18
Property Description
Welcome Home!!! This gorgeous 4 bedroom 2.5 bath home with paid off solar at Sierra Ranch in Mesa is in a fantastic location. Close to restaurants, shopping, schools, parks & easy access to the 60 Fwy. As soon as you step into this home, you can see the Pride of Ownership with all that has been done. You'll love the layout of this 2 story home. This elegant kitchen offers quartz counter tops, stainless steel appliances, custom marble tiled backsplashes, a breakfast bar, filtered water & walk in pantry, as well as stunning crown molding cabinetry. Your spacious master suite offers a plethora of natural light, a walk in closet, dual vanity, along with a
stand alone shower & soaking tub. This home also offers new exterior paint, a new roof, newer A/C unit, upgraded ceiling fans & lighting, paid off solar, plantation shutters, a loft area to utilize, vaulted ceilings, a half bathroom downstairs, wood flooring upstairs, a 3 car garage, as well as a front security door for your privacy. Your backyard oasis offers a covered patio, 2 storage sheds, an RV gate, large grass areas & a sparkling pebble tech play pool with rock formation water feature to enjoy. This gem in the desert is a Great Buy & a Must See!!!
**Furniture is available on a separate bill of sale.
Location
State AZ
County Maricopa
Community Sierra Ranch 3
Direction Head east on E Baseline Rd. Turn left onto S 96th St. Turn right onto E Idaho Ave. Turn right onto S Joplin. Turn left onto E Irwin Ave. Home will be on the right.
Rooms
Other Rooms Loft, Family Room
Master Bedroom Downstairs
Den/Bedroom Plus 5
Separate Den/Office N
Interior
Interior Features Master Downstairs, Walk-In Closet(s), Eat-in Kitchen, Breakfast Bar, Drink Wtr Filter Sys, Vaulted Ceiling(s), Double Vanity, Full Bth Master Bdrm, Separate Shwr & Tub, High Speed Internet
Heating Electric
Cooling Refrigeration, Programmable Thmstat, Ceiling Fan(s)
Flooring Carpet, Tile, Wood
Fireplaces Number No Fireplace
Fireplaces Type None
Fireplace No
Window Features Sunscreen(s)
SPA None
Laundry Inside
Exterior
Exterior Feature Covered Patio(s), Storage
Garage Dir Entry frm Garage, Electric Door Opener, RV Gate
Garage Spaces 3.0
Garage Description 3.0
Fence Block
Pool Play Pool, Private
Landscape Description Irrigation Back, Irrigation Front
Community Features Playground, Biking/Walking Path
Utilities Available SRP
Amenities Available Management
Waterfront No
Roof Type Tile
Parking Type Dir Entry frm Garage, Electric Door Opener, RV Gate
Private Pool Yes
Building
Lot Description Sprinklers In Rear, Sprinklers In Front, Desert Front, Gravel/Stone Front, Gravel/Stone Back, Grass Back, Auto Timer H2O Front, Auto Timer H2O Back, Irrigation Front, Irrigation Back
Story 2
Builder Name Del Pueblo Homes
Sewer Public Sewer
Water City Water
Structure Type Covered Patio(s), Storage
Schools
Elementary Schools Augusta Ranch Elementary
Middle Schools Desert Ridge Jr. High
High Schools Desert Ridge High
School District Gilbert Unified District
Others
HOA Name Sierra Ranch III
HOA Fee Include Maintenance Grounds
Senior Community No
Tax ID 220-80-945
Ownership Fee Simple
Acceptable Financing Cash, Conventional, FHA, VA Loan
Horse Property N
Listing Terms Cash, Conventional, FHA, VA Loan
Financing Conventional
Read Less Info
Want to know what your home might be worth? Contact us for a FREE valuation!

Our team is ready to help you sell your home for the highest possible price ASAP

Copyright 2024 Arizona Regional Multiple Listing Service, Inc. All rights reserved.
Bought with Rover Realty

"My job is to find and attract mastery-based agents to the office, protect the culture, and make sure everyone is happy! "






