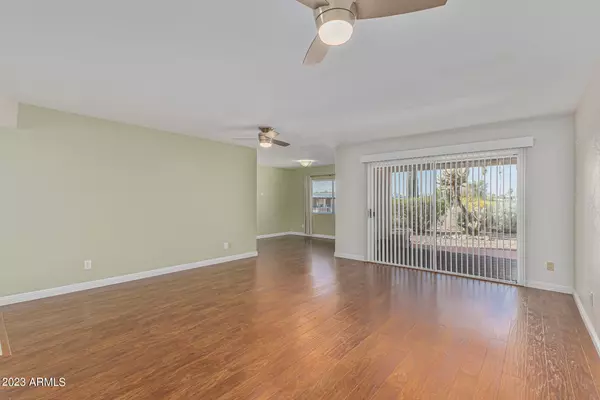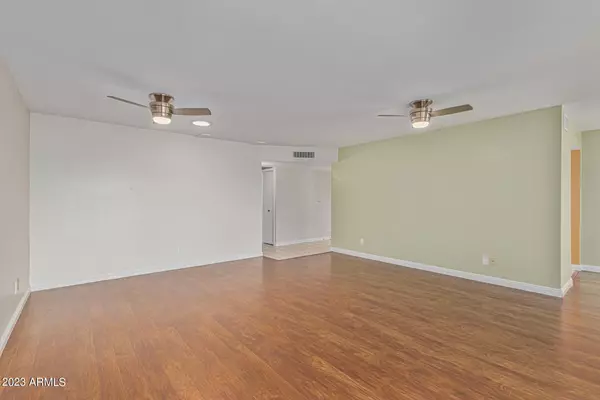$355,000
$360,000
1.4%For more information regarding the value of a property, please contact us for a free consultation.
2 Beds
1.75 Baths
1,332 SqFt
SOLD DATE : 05/23/2023
Key Details
Sold Price $355,000
Property Type Single Family Home
Sub Type Single Family - Detached
Listing Status Sold
Purchase Type For Sale
Square Footage 1,332 sqft
Price per Sqft $266
Subdivision Camelot Golf Club Estates Unit 1
MLS Listing ID 6536009
Sold Date 05/23/23
Style Spanish
Bedrooms 2
HOA Fees $18/ann
HOA Y/N Yes
Originating Board Arizona Regional Multiple Listing Service (ARMLS)
Year Built 1979
Annual Tax Amount $1,265
Tax Year 2022
Lot Size 4,295 Sqft
Acres 0.1
Property Description
This Mesa home on Painted Mountain Golf Course is a must-see! Meticulously maintained by the owner, the property is move-in-ready with modern fixtures. Enjoy natural light and ceiling fans throughout, as well as a patio overlooking the golf course including views of Red Mountain. Kitchen and bathrooms have been upgraded, pop corn ceiling has been removed, new HVAC has been installed 12/22 as well as new garage door and water heater 12/21. Garage is extra wide and includes extensive shelves, cabinets, a wash-up sink and a locked storage room. Exterior of house has been recently painted. There is easy access to Red Mountain 202 Freeway and the home is near the Salt River, Usery Mountain Park and Tonto National Forest for mountain biking, hiking, and water recreation.
Location
State AZ
County Maricopa
Community Camelot Golf Club Estates Unit 1
Direction South on Recker Rd. East on Augusta to property.
Rooms
Other Rooms Great Room
Den/Bedroom Plus 2
Separate Den/Office N
Interior
Interior Features Other, See Remarks, No Interior Steps, 3/4 Bath Master Bdrm, High Speed Internet
Heating Electric
Cooling Refrigeration, Ceiling Fan(s)
Flooring Laminate, Tile
Fireplaces Number No Fireplace
Fireplaces Type None
Fireplace No
Window Features Double Pane Windows
SPA None
Exterior
Exterior Feature Covered Patio(s), Patio
Garage Electric Door Opener, Separate Strge Area
Garage Spaces 2.0
Garage Description 2.0
Fence See Remarks, Block, Partial, Wrought Iron
Pool None
Community Features Golf
Utilities Available SRP
Amenities Available FHA Approved Prjct, Management, Rental OK (See Rmks), VA Approved Prjct
Waterfront No
View Mountain(s)
Roof Type Tile,Built-Up,Foam
Parking Type Electric Door Opener, Separate Strge Area
Private Pool No
Building
Lot Description Desert Back, Desert Front, On Golf Course
Story 1
Builder Name Unknown
Sewer Sewer in & Cnctd, Public Sewer
Water City Water
Architectural Style Spanish
Structure Type Covered Patio(s),Patio
Schools
Elementary Schools Red Mountain Ranch Elementary
Middle Schools Shepherd Junior High School
High Schools Red Mountain High School
School District Mesa Unified District
Others
HOA Name Camelot Property Own
HOA Fee Include Maintenance Grounds,Other (See Remarks)
Senior Community No
Tax ID 141-68-023
Ownership Fee Simple
Acceptable Financing Cash, Conventional, FHA, VA Loan
Horse Property N
Listing Terms Cash, Conventional, FHA, VA Loan
Financing FHA
Read Less Info
Want to know what your home might be worth? Contact us for a FREE valuation!

Our team is ready to help you sell your home for the highest possible price ASAP

Copyright 2024 Arizona Regional Multiple Listing Service, Inc. All rights reserved.
Bought with My Home Group Real Estate

"My job is to find and attract mastery-based agents to the office, protect the culture, and make sure everyone is happy! "






