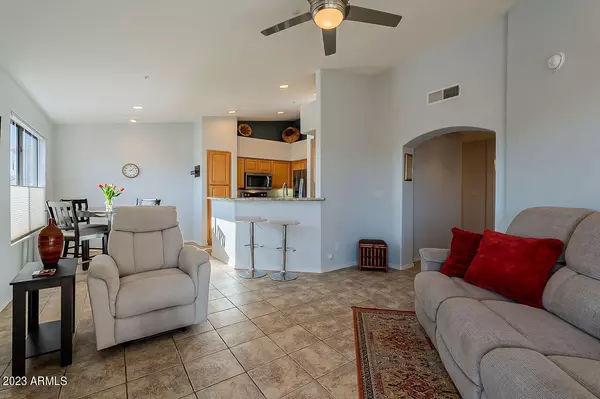$345,000
$345,000
For more information regarding the value of a property, please contact us for a free consultation.
2 Beds
2 Baths
1,085 SqFt
SOLD DATE : 03/24/2023
Key Details
Sold Price $345,000
Property Type Condo
Sub Type Apartment Style/Flat
Listing Status Sold
Purchase Type For Sale
Square Footage 1,085 sqft
Price per Sqft $317
Subdivision Desert Sage Condominiums
MLS Listing ID 6519893
Sold Date 03/24/23
Bedrooms 2
HOA Fees $300/mo
HOA Y/N Yes
Originating Board Arizona Regional Multiple Listing Service (ARMLS)
Year Built 2002
Annual Tax Amount $958
Tax Year 2022
Lot Size 108 Sqft
Property Description
Top floor with amazing views of Four Peaks. Soak up those spectacular Arizona sunrises with your morning coffee. Don't worry about steps, this complex has elevators. You will notice the pride of ownership here. Highlights include two bedrooms, two bathrooms, carport, heated community pool and spa. Granite countertops, breakfast bar, storage, and balcony. Views from primary suite, living and dining space. Nice size complex with 42 units. HOA fee includes basic cable. What a great location with walkability to library, community center, grocery, restaurants, fountain park, museum, hiking and more. Water heater replaced November 2020. This home will not disapoint your buyers,
Location
State AZ
County Maricopa
Community Desert Sage Condominiums
Direction From Saguaro Boulevard, West on El Lago. Left into first entrance. Desert Sage condominiums are across from the community garden. Plenty of parking for the complex.
Rooms
Master Bedroom Split
Den/Bedroom Plus 2
Separate Den/Office N
Interior
Interior Features Eat-in Kitchen, Breakfast Bar, Elevator, Fire Sprinklers, No Interior Steps, Vaulted Ceiling(s), Pantry, Double Vanity, High Speed Internet, Granite Counters
Heating Electric
Cooling Refrigeration, Ceiling Fan(s)
Flooring Tile
Fireplaces Number No Fireplace
Fireplaces Type None
Fireplace No
SPA None
Exterior
Exterior Feature Balcony, Covered Patio(s), Patio
Garage Assigned, Unassigned
Carport Spaces 1
Fence Wrought Iron
Pool None
Community Features Community Spa Htd, Community Spa, Community Pool Htd, Community Pool, Clubhouse, Fitness Center
Utilities Available SRP
Amenities Available Management
Waterfront No
View Mountain(s)
Roof Type Built-Up
Parking Type Assigned, Unassigned
Private Pool No
Building
Lot Description Desert Back, Desert Front
Story 3
Builder Name Unknown
Sewer Public Sewer
Water City Water, Pvt Water Company
Structure Type Balcony,Covered Patio(s),Patio
Schools
Elementary Schools Four Peaks Elementary School - Fountain Hills
Middle Schools Fountain Hills Middle School
High Schools Fountain Hills High School
School District Fountain Hills Unified District
Others
HOA Name Metro Property Serv
HOA Fee Include Roof Repair,Insurance,Pest Control,Cable TV,Maintenance Grounds,Trash,Roof Replacement,Maintenance Exterior
Senior Community No
Tax ID 176-24-982
Ownership Condominium
Acceptable Financing Conventional
Horse Property N
Listing Terms Conventional
Financing Conventional
Read Less Info
Want to know what your home might be worth? Contact us for a FREE valuation!

Our team is ready to help you sell your home for the highest possible price ASAP

Copyright 2024 Arizona Regional Multiple Listing Service, Inc. All rights reserved.
Bought with RE/MAX Sun Properties

"My job is to find and attract mastery-based agents to the office, protect the culture, and make sure everyone is happy! "






