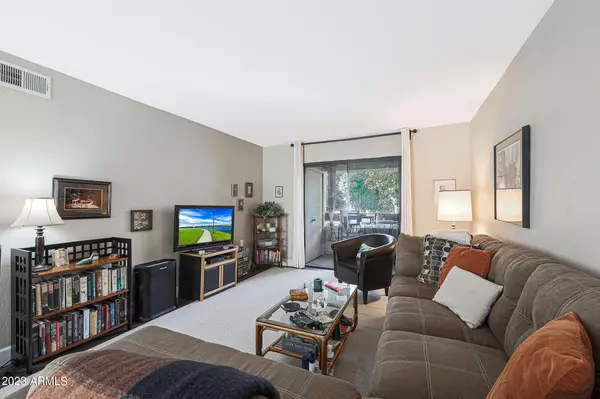$208,000
$215,000
3.3%For more information regarding the value of a property, please contact us for a free consultation.
2 Beds
2 Baths
969 SqFt
SOLD DATE : 03/10/2023
Key Details
Sold Price $208,000
Property Type Condo
Sub Type Apartment Style/Flat
Listing Status Sold
Purchase Type For Sale
Square Footage 969 sqft
Price per Sqft $214
Subdivision Points West Condominium
MLS Listing ID 6511542
Sold Date 03/10/23
Bedrooms 2
HOA Fees $308/mo
HOA Y/N Yes
Originating Board Arizona Regional Multiple Listing Service (ARMLS)
Year Built 1981
Annual Tax Amount $402
Tax Year 2022
Lot Size 1,078 Sqft
Acres 0.02
Property Description
Beautifully updated 2 bed/2 bath home! Air handler replaced in 2016 which facilitates the air conditioning along with the HOA provided chiller which affords VERY LOW power bills-SELLER AVERAGES $65/MONTH! Open concept floorplan! Updated kitchen has custom cabinets, butcher block counters, brushed nickel hardware, tile backsplash, and SS appliances. Both updated bathrooms have Italian Carerra marble counters, cherry vanities and marble bath tile. Other features: wood laminate flooring in public spaces, custom three-tone paint, upgraded lighting, 5'' baseboards, and more! Private covered patio has mountain views. Community features include heated pool/spa, and landscaped walking paths. Fantastic central location near freeways, light rail, tons of restaurants/retail, and several parks.
Location
State AZ
County Maricopa
Community Points West Condominium
Direction South to Cochise, west to the property. Unit 204 is locataed in building 10 at northeast corner of complex.
Rooms
Den/Bedroom Plus 2
Separate Den/Office N
Interior
Interior Features No Interior Steps, Full Bth Master Bdrm, High Speed Internet
Heating Electric
Cooling Refrigeration
Flooring Carpet, Laminate, Tile
Fireplaces Number No Fireplace
Fireplaces Type None
Fireplace No
SPA None
Exterior
Exterior Feature Balcony
Garage Assigned, Unassigned
Carport Spaces 1
Fence None
Pool None
Community Features Community Spa Htd, Community Pool Htd, Near Bus Stop, Biking/Walking Path
Utilities Available APS
Amenities Available Management, Rental OK (See Rmks)
Waterfront No
View Mountain(s)
Roof Type Built-Up
Private Pool No
Building
Lot Description Grass Front, Grass Back
Story 2
Builder Name Unknown
Sewer Public Sewer
Water City Water
Structure Type Balcony
New Construction Yes
Schools
Elementary Schools Washington Elementary School - Phoenix
Middle Schools Cholla Complex
High Schools Glendale High School
School District Glendale Union High School District
Others
HOA Name Points West HOA
HOA Fee Include Roof Repair,Insurance,Sewer,Pest Control,Maintenance Grounds,Street Maint,Front Yard Maint,Air Cond/Heating,Trash,Water,Roof Replacement,Maintenance Exterior
Senior Community No
Tax ID 149-15-215
Ownership Fee Simple
Acceptable Financing Cash, Conventional
Horse Property N
Listing Terms Cash, Conventional
Financing Cash
Read Less Info
Want to know what your home might be worth? Contact us for a FREE valuation!

Our team is ready to help you sell your home for the highest possible price ASAP

Copyright 2024 Arizona Regional Multiple Listing Service, Inc. All rights reserved.
Bought with HomeSmart

"My job is to find and attract mastery-based agents to the office, protect the culture, and make sure everyone is happy! "






