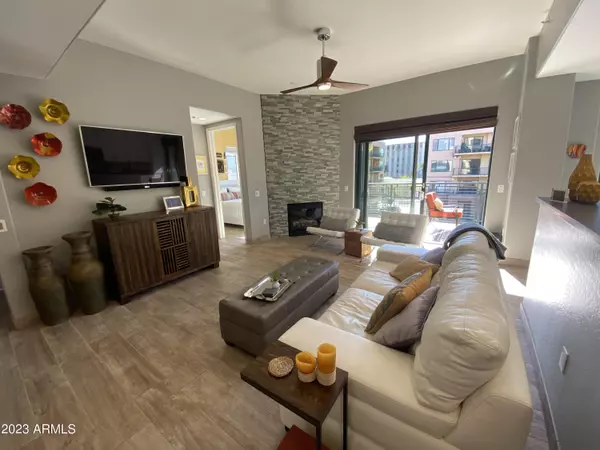$540,000
$549,900
1.8%For more information regarding the value of a property, please contact us for a free consultation.
2 Beds
2 Baths
1,646 SqFt
SOLD DATE : 03/02/2023
Key Details
Sold Price $540,000
Property Type Condo
Sub Type Apartment Style/Flat
Listing Status Sold
Purchase Type For Sale
Square Footage 1,646 sqft
Price per Sqft $328
Subdivision Tapestry On Central
MLS Listing ID 6512309
Sold Date 03/02/23
Bedrooms 2
HOA Fees $671/mo
HOA Y/N Yes
Originating Board Arizona Regional Multiple Listing Service (ARMLS)
Year Built 2005
Annual Tax Amount $2,079
Tax Year 2022
Lot Size 1,520 Sqft
Acres 0.03
Property Description
Your midtown escape is ready for you! Come see this fully remodeled, upgraded and spacious condo in the heart of Phoenix. This home features huge windows creating incredible natural light, woven-wood and Hunter Douglas window coverings, upgraded flooring and baseboards, high ceilings, tall doors, and wide balcony to enjoy Arizona's famous sunsets. Check out the gourmet kitchen with fingerprint resistant SS appliances, induction cooktop, Blanco deep well sink, Carrera marble backsplash, pullout drawers, and matte finish Silestone quartz countertops. Enjoy meals in the spacious dining room perfect for dinner parties or the eat-in nook just right for slow moving mornings. And when you need to work from home, look no further than the custom-built office with plenty... of countertop for any of your projects. It also comes equipped with up and down facing lights, ample storage, and mounted decorator oscillating fan.
Even with all those features (not to mention the over-sized laundry room, a versatile guest bedroom, and the gas fireplace accent wall) it is still the Master Suite that makes you feel at home with its deep soaking tub, separate fully tiled shower, double sinks with built in vanity and granite countertops, his and hers walk-in closets, private balcony exit and dramatic window with motorized blinds that retract from the top or bottom to give just the right light and view.
When you fall in love with this unit, don't forget to take a look at the community features: lap pool, hot tub, workout room, sauna, theatre, clubhouse, bike crib, walking garden, and 2 underground parking spaces. All this and positioned perfectly for a walk through the historic Willo district to local coffee shops, renowned Heard Museum, Phoenix Art Museum and Theater. You can also jump on the light rail and enjoy the downtown sporting, concert and event scene or take it to the airport from this easy to lock-and-leave condo.
Come see it before it's pending!
Location
State AZ
County Maricopa
Community Tapestry On Central
Direction South on Central to Vernon Ave. Park on Vernon, entrance is just east of the gate.
Rooms
Master Bedroom Split
Den/Bedroom Plus 3
Separate Den/Office Y
Interior
Interior Features Eat-in Kitchen, 9+ Flat Ceilings, Fire Sprinklers, No Interior Steps, Double Vanity, Full Bth Master Bdrm, Separate Shwr & Tub, High Speed Internet
Heating Electric
Cooling Refrigeration
Flooring Tile
Fireplaces Type 1 Fireplace, Living Room, Gas
Fireplace Yes
SPA None
Exterior
Exterior Feature Balcony
Garage Assigned, Community Structure, Gated
Garage Spaces 2.0
Garage Description 2.0
Fence Wrought Iron
Pool None
Community Features Community Spa Htd, Community Pool Htd, Near Light Rail Stop, Near Bus Stop, Community Media Room, Clubhouse, Fitness Center
Utilities Available APS, SW Gas
Amenities Available Management, Rental OK (See Rmks)
Waterfront No
View City Lights
Roof Type Built-Up
Parking Type Assigned, Community Structure, Gated
Private Pool No
Building
Lot Description Corner Lot
Story 7
Builder Name Unk
Sewer Public Sewer
Water City Water
Structure Type Balcony
Schools
Elementary Schools Kenilworth Elementary School
Middle Schools Phoenix Prep Academy
High Schools Central High School
School District Phoenix Union High School District
Others
HOA Name Tapestry on Central
HOA Fee Include Roof Repair,Insurance,Sewer,Pest Control,Maintenance Grounds,Trash,Water,Roof Replacement,Maintenance Exterior
Senior Community No
Tax ID 118-48-180
Ownership Condominium
Acceptable Financing Cash, Conventional
Horse Property N
Listing Terms Cash, Conventional
Financing Cash
Read Less Info
Want to know what your home might be worth? Contact us for a FREE valuation!

Our team is ready to help you sell your home for the highest possible price ASAP

Copyright 2024 Arizona Regional Multiple Listing Service, Inc. All rights reserved.
Bought with HomeSmart

"My job is to find and attract mastery-based agents to the office, protect the culture, and make sure everyone is happy! "






