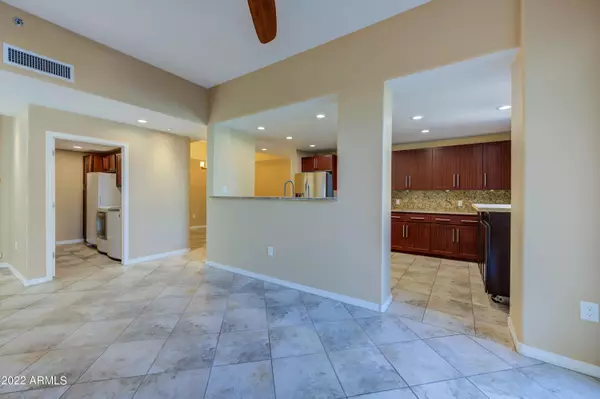$485,000
$545,000
11.0%For more information regarding the value of a property, please contact us for a free consultation.
3 Beds
2 Baths
1,646 SqFt
SOLD DATE : 01/11/2023
Key Details
Sold Price $485,000
Property Type Condo
Sub Type Apartment Style/Flat
Listing Status Sold
Purchase Type For Sale
Square Footage 1,646 sqft
Price per Sqft $294
Subdivision Tapestry On Central Building B Condominium Amd
MLS Listing ID 6476003
Sold Date 01/11/23
Style Contemporary
Bedrooms 3
HOA Fees $610/mo
HOA Y/N Yes
Originating Board Arizona Regional Multiple Listing Service (ARMLS)
Year Built 2007
Annual Tax Amount $2,377
Tax Year 2022
Lot Size 1,520 Sqft
Acres 0.03
Property Description
Exceptional Urban Living in Downtown Phoenix. Rare 3 bedroom 2 bathroom split floor plan flat that won an award from Midtown Urban Living Tour to boast one of the few largest patios in the whole Complex. Gourmet kitchen, granite counters. Anderson doors/windows. Travertine floors in a diamond shape, contemporary fireplace, custom lighting throughout and custom paint. Master has separate shower and tub, 2 closets & private door to patio. 3rd bedroom is without door (but easily installed) and has closet. Open great room with windows displaying the large patio area. HOA includes centralized water softener and hot water. Adjacent to the Willo Historic District. Amenities include clubhouse, theater room, pool, spa, sauna, gas grills, fitness center, underground/gated parking. A Walgreen's pharmacy, Mary Coyle Ice Cream.
Perfect location with direct access to light rail stop for access to fabulous restaurants and the endlessly growing Downtown Phoenix living experience including the ever Popular ''Roosevelt Row.'' Schedule a Showing Before it's Gone!!!
Location
State AZ
County Maricopa
Community Tapestry On Central Building B Condominium Amd
Rooms
Den/Bedroom Plus 3
Separate Den/Office N
Interior
Interior Features 9+ Flat Ceilings, No Interior Steps, Pantry, Double Vanity, Full Bth Master Bdrm, High Speed Internet, Granite Counters
Heating Electric
Cooling Refrigeration, Programmable Thmstat
Flooring Carpet, Tile
Fireplaces Type 1 Fireplace
Fireplace Yes
Window Features Double Pane Windows
SPA None
Exterior
Exterior Feature Balcony
Garage Electric Door Opener, Assigned, Community Structure, Gated
Garage Spaces 2.0
Garage Description 2.0
Fence Wrought Iron
Pool None
Community Features Community Spa Htd, Community Spa, Community Pool Htd, Community Pool, Near Light Rail Stop, Near Bus Stop, Historic District, Community Media Room, Biking/Walking Path, Clubhouse, Fitness Center
Utilities Available APS, SW Gas
Amenities Available Management, Rental OK (See Rmks), VA Approved Prjct
Waterfront No
View City Lights
Roof Type Composition,Metal
Parking Type Electric Door Opener, Assigned, Community Structure, Gated
Private Pool No
Building
Story 7
Builder Name WILLOW WALK PROPERTIES
Sewer Sewer in & Cnctd, Public Sewer
Water City Water
Architectural Style Contemporary
Structure Type Balcony
Schools
Elementary Schools Kenilworth Elementary School
Middle Schools Phoenix Prep Academy
High Schools Central High School
School District Phoenix Union High School District
Others
HOA Name Tapestry On Central
HOA Fee Include Roof Repair,Insurance,Maintenance Grounds,Trash,Water,Roof Replacement,Maintenance Exterior
Senior Community No
Tax ID 118-48-381
Ownership Condominium
Acceptable Financing Conventional, 1031 Exchange, FHA, VA Loan
Horse Property N
Listing Terms Conventional, 1031 Exchange, FHA, VA Loan
Financing Conventional
Read Less Info
Want to know what your home might be worth? Contact us for a FREE valuation!

Our team is ready to help you sell your home for the highest possible price ASAP

Copyright 2024 Arizona Regional Multiple Listing Service, Inc. All rights reserved.
Bought with Libertas Real Estate

"My job is to find and attract mastery-based agents to the office, protect the culture, and make sure everyone is happy! "






