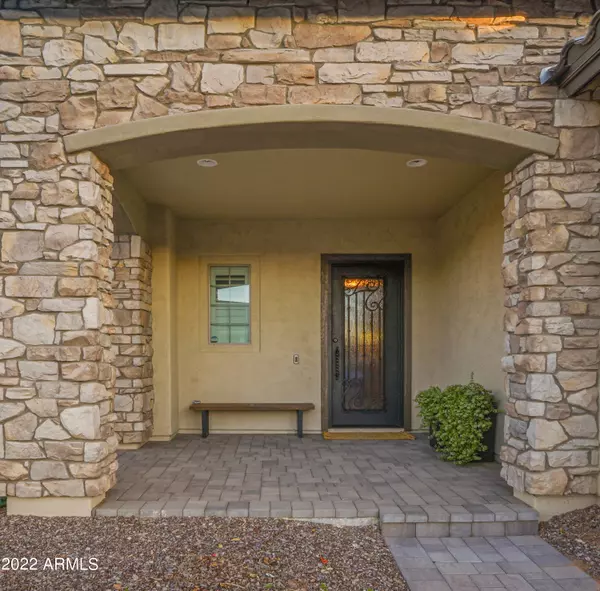$899,900
$899,900
For more information regarding the value of a property, please contact us for a free consultation.
4 Beds
3.5 Baths
2,638 SqFt
SOLD DATE : 11/30/2022
Key Details
Sold Price $899,900
Property Type Single Family Home
Sub Type Single Family - Detached
Listing Status Sold
Purchase Type For Sale
Square Footage 2,638 sqft
Price per Sqft $341
Subdivision Eastmark Development Unit 5/6 South Prcls 6-16, 6-
MLS Listing ID 6463886
Sold Date 11/30/22
Style Contemporary,Ranch,Spanish,Santa Barbara/Tuscan,Territorial/Santa Fe
Bedrooms 4
HOA Fees $100/mo
HOA Y/N Yes
Originating Board Arizona Regional Multiple Listing Service (ARMLS)
Year Built 2020
Annual Tax Amount $3,593
Tax Year 2021
Lot Size 9,377 Sqft
Acres 0.22
Property Description
Welcome to pure tranquil living! As you walk up you are immediately greeted by a beautiful porch and you look upon the front door which is a stunning iron door that has a glass privacy window. As you enter the home you were immediately welcomed by beautiful white flat walls and stunning long wood floors. To the right as you walk in you will have two large bedrooms with walk-in closets and a full bathroom. Then as you walk down the hallway to the left you'll have a pocket office and a half bath for your guests and the three car garage. Then you walk into the show stopper entertaining space. With the open concept kitchen it will sure make your jaw drop. There is a 3 slab kitchen island has quartz counters and stunning to the double stacked cabinetry. There is stainless steel appliances and don't miss the amazing sunrise kitchen off the main kitchen area that has a sink and an enormous walk-in pantry. The kitchen boasts a large farmhouse stainless steel sink with a RO system and a six burner Café gas stove and hood. In this area there is also a doggie door that goes out to the dog run that is gated and has a grassy area. As you continue around you look past the stunning backyard and you go into the primary suite area, to the left you have an over-sized laundry room that has a plumbed sink. Then you continue down the hall and you walk into the beautiful primary suite that has a large tiled in shower with a rain head shower from the ceiling, double vanities and a large walk-in closet. The primary suite is large and warm and inviting with rattan roman shades that outlook the stunning backyard. As you walk through the wall of sliders into the backyard, you are greeted by a beautiful pool, wet edge spa, and a covered patio that opens to the casita that has a one bedroom with its own bath and closet. The backyard is truly a showstopper with beautiful travertine and 2- 7 feet waterfalls with beautiful pebble tech, gorgeous Baja shelf, and a stunning hot tub. There is also a raised area with a fire pit and a beautiful place for a couch. This home does have permanent holiday lighting and gutters. This home truly is a must see in person kind of home! It is also located in the amazing master built community of Eastmark. Eastmark has a community pool, 2 splash-pads, local farm, the award winning handlebar restaurant, and so many parks. This community hosts concerts in the park, holiday parties and so many clubs!
Location
State AZ
County Maricopa
Community Eastmark Development Unit 5/6 South Prcls 6-16, 6-
Direction North on Eastmark Parkway from Point 22. Turn right on Rift then immediately turn left on Flare then immediately turn right on Revolution and the home is on the right side.
Rooms
Other Rooms Guest Qtrs-Sep Entrn, Family Room
Guest Accommodations 200.0
Master Bedroom Split
Den/Bedroom Plus 5
Separate Den/Office Y
Interior
Interior Features Master Downstairs, Eat-in Kitchen, 9+ Flat Ceilings, Soft Water Loop, Kitchen Island, Pantry, Double Vanity, Full Bth Master Bdrm, High Speed Internet, Smart Home, Granite Counters
Heating Electric
Cooling Refrigeration
Flooring Laminate, Vinyl
Fireplaces Number No Fireplace
Fireplaces Type None
Fireplace No
Window Features Double Pane Windows,Low Emissivity Windows
SPA Heated,Private
Laundry Engy Star (See Rmks), Wshr/Dry HookUp Only
Exterior
Exterior Feature Covered Patio(s), Patio, Private Yard, Separate Guest House
Garage Dir Entry frm Garage, Electric Door Opener, Extnded Lngth Garage, Separate Strge Area, Tandem
Garage Spaces 3.0
Garage Description 3.0
Fence Block
Pool Variable Speed Pump, Heated, Private
Landscape Description Irrigation Back, Irrigation Front
Community Features Community Spa Htd, Community Pool Htd, Community Pool, Playground, Biking/Walking Path, Clubhouse
Utilities Available SRP, SW Gas
Amenities Available Rental OK (See Rmks)
Waterfront No
View Mountain(s)
Roof Type Tile
Parking Type Dir Entry frm Garage, Electric Door Opener, Extnded Lngth Garage, Separate Strge Area, Tandem
Private Pool Yes
Building
Lot Description Desert Back, Desert Front, Irrigation Front, Irrigation Back
Story 1
Builder Name Woodside
Sewer Public Sewer
Water City Water
Architectural Style Contemporary, Ranch, Spanish, Santa Barbara/Tuscan, Territorial/Santa Fe
Structure Type Covered Patio(s),Patio,Private Yard, Separate Guest House
Schools
Elementary Schools Silver Valley Elementary
Middle Schools Eastmark High School
High Schools Eastmark High School
School District Queen Creek Unified District
Others
HOA Name Eastmark
HOA Fee Include Maintenance Grounds
Senior Community No
Tax ID 313-28-130
Ownership Fee Simple
Acceptable Financing Cash, Conventional, FHA, VA Loan
Horse Property N
Listing Terms Cash, Conventional, FHA, VA Loan
Financing Conventional
Read Less Info
Want to know what your home might be worth? Contact us for a FREE valuation!

Our team is ready to help you sell your home for the highest possible price ASAP

Copyright 2024 Arizona Regional Multiple Listing Service, Inc. All rights reserved.
Bought with RE/MAX Solutions

"My job is to find and attract mastery-based agents to the office, protect the culture, and make sure everyone is happy! "






