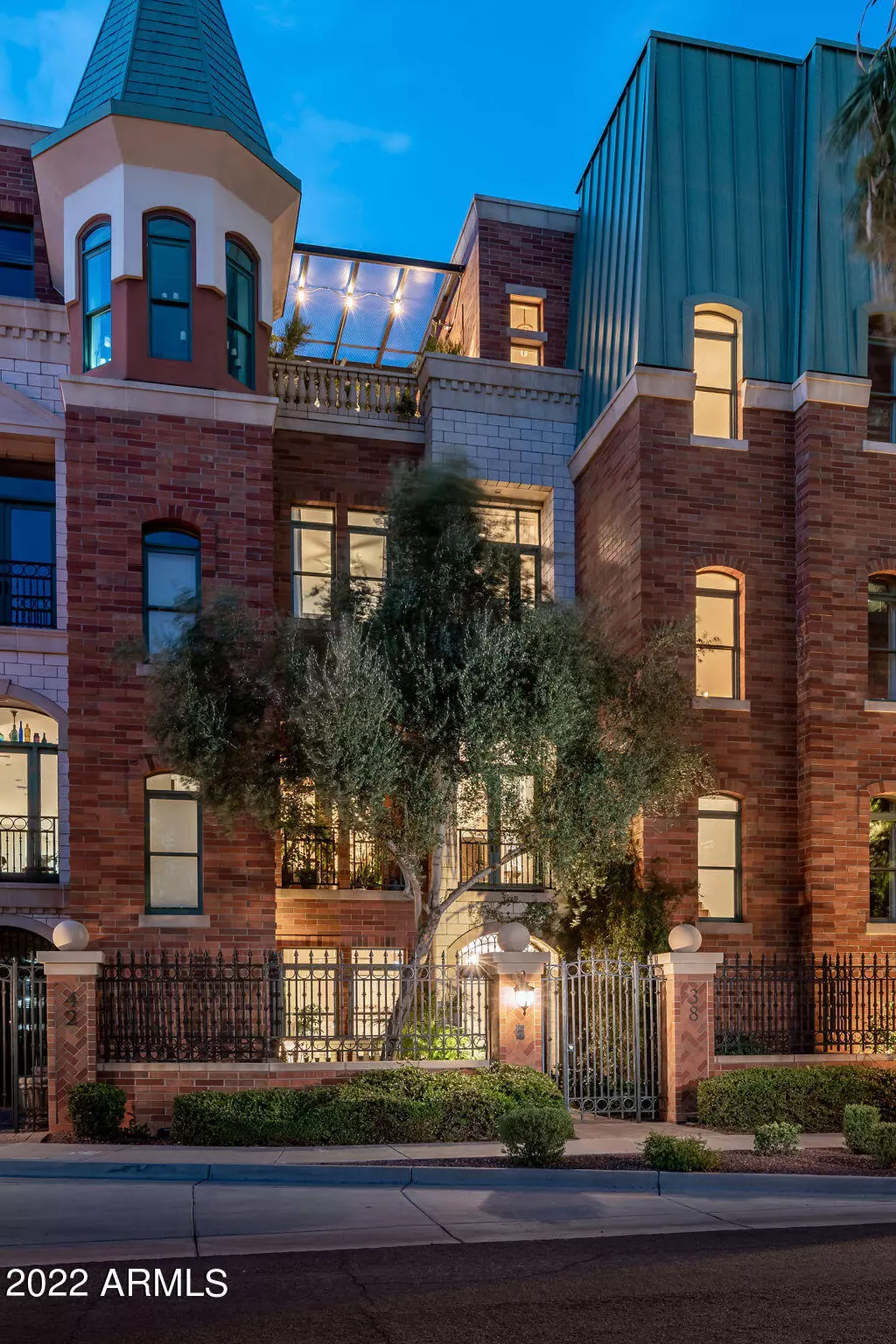$1,774,500
$1,950,000
9.0%For more information regarding the value of a property, please contact us for a free consultation.
3 Beds
5.5 Baths
5,192 SqFt
SOLD DATE : 11/30/2022
Key Details
Sold Price $1,774,500
Property Type Townhouse
Sub Type Townhouse
Listing Status Sold
Purchase Type For Sale
Square Footage 5,192 sqft
Price per Sqft $341
Subdivision Chateau On Central
MLS Listing ID 6451937
Sold Date 11/30/22
Style Other (See Remarks)
Bedrooms 3
HOA Fees $500/mo
HOA Y/N Yes
Originating Board Arizona Regional Multiple Listing Service (ARMLS)
Year Built 2008
Annual Tax Amount $12,001
Tax Year 2021
Lot Size 2,404 Sqft
Acres 0.06
Property Description
Public Remarks: Introducing The Arris, incredible brownstone residences in the heart of Phoenix. This private residence offers large and open, modern living and entertaining spaces, gracious private suites, impeccable finishes and 10-12 foot ceilings. With a private entry courtyard, large rooftop terrace and a covered balcony off of the living room, and ample outdoor living spaces. This property features two incredible master suites with either one additional en-suite bedroom. The private elevator conveniently connects all the levels of this professionally designed home. Luxury living is delivered with the ease of a true lock and leave lifestyle. Located on light rail, across the street from the Phoenix Art Museum and the Heard Museum.
Location
State AZ
County Maricopa
Community Chateau On Central
Direction From Central Ave and Palm Lane, head West to 38 West Palm Lane on the right.
Rooms
Other Rooms Guest Qtrs-Sep Entrn, Great Room, Media Room, Arizona RoomLanai
Basement Finished
Master Bedroom Split
Den/Bedroom Plus 4
Separate Den/Office Y
Interior
Interior Features Upstairs, Breakfast Bar, 9+ Flat Ceilings, Central Vacuum, Elevator, Fire Sprinklers, Intercom, Wet Bar, Kitchen Island, 2 Master Baths, Double Vanity, Full Bth Master Bdrm, Separate Shwr & Tub, Tub with Jets, High Speed Internet
Heating Electric
Cooling Refrigeration
Flooring Stone, Wood
Fireplaces Type 1 Fireplace, Fire Pit, Living Room, Gas
Fireplace Yes
Window Features Double Pane Windows
SPA None
Exterior
Exterior Feature Balcony, Covered Patio(s), Private Street(s), Private Yard, Built-in Barbecue
Garage Electric Door Opener, Extnded Lngth Garage, Over Height Garage
Garage Spaces 2.0
Garage Description 2.0
Fence Wrought Iron
Pool None
Community Features Gated Community, Near Light Rail Stop
Utilities Available APS, SW Gas
Amenities Available Management
Waterfront No
View City Lights, Mountain(s)
Roof Type Concrete
Parking Type Electric Door Opener, Extnded Lngth Garage, Over Height Garage
Private Pool No
Building
Lot Description Sprinklers In Front
Story 4
Builder Name A Finer Touch Construction
Sewer Public Sewer
Water City Water
Architectural Style Other (See Remarks)
Structure Type Balcony,Covered Patio(s),Private Street(s),Private Yard,Built-in Barbecue
Schools
Elementary Schools Kenilworth Elementary School
Middle Schools Phoenix Prep Academy
High Schools Central High School
School District Phoenix Union High School District
Others
HOA Name Chateau on Central
HOA Fee Include Maintenance Grounds,Street Maint,Front Yard Maint,Maintenance Exterior
Senior Community No
Tax ID 118-51-131
Ownership Fee Simple
Acceptable Financing Cash, Conventional
Horse Property N
Listing Terms Cash, Conventional
Financing Conventional
Read Less Info
Want to know what your home might be worth? Contact us for a FREE valuation!

Our team is ready to help you sell your home for the highest possible price ASAP

Copyright 2024 Arizona Regional Multiple Listing Service, Inc. All rights reserved.
Bought with Keller Williams Realty Sonoran Living

"My job is to find and attract mastery-based agents to the office, protect the culture, and make sure everyone is happy! "






