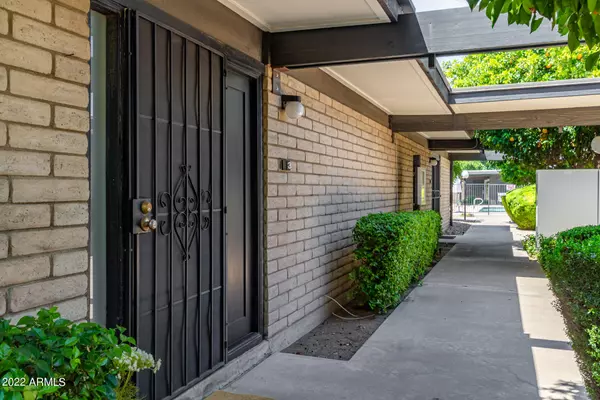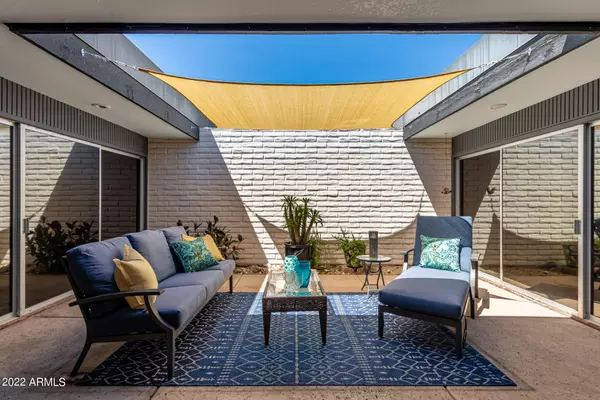$500,000
$465,000
7.5%For more information regarding the value of a property, please contact us for a free consultation.
3 Beds
2 Baths
1,552 SqFt
SOLD DATE : 09/30/2022
Key Details
Sold Price $500,000
Property Type Single Family Home
Sub Type Patio Home
Listing Status Sold
Purchase Type For Sale
Square Footage 1,552 sqft
Price per Sqft $322
Subdivision Central Park West
MLS Listing ID 6458673
Sold Date 09/30/22
Style Ranch
Bedrooms 3
HOA Fees $400/mo
HOA Y/N Yes
Originating Board Arizona Regional Multiple Listing Service (ARMLS)
Year Built 1965
Annual Tax Amount $1,583
Tax Year 2021
Lot Size 1,793 Sqft
Acres 0.04
Property Description
Updated in UPTOWN! This mid-century modern PATIO home in Central Park West features a unique ATRIUM designed OPEN floorpan - you'll love the NATURAL LIGHT-filled rooms & oversized sliding doors. MODERN style finishes, engineered HARDWOOD flooring, custom kitchen cabinets, GRANITE counters, high end appliances. MARBLE counters in both baths & Master bath expanded shower design. 3rd Bedroom set up as Family room/Office space with Private exit to back patio. SKYLIGHTS in Kitchen & Baths. Interior LAUNDRY & Utility room; Roof replaced 2016, ELECTRIC panel updated 2018, HVAC replaced 2016, Slump block construction makes this QUIET & Energy Efficient. Two-car carport & storage w/ direct access through back patio to home. Community POOL & LUSH landscape w/Citrus trees. Only MINUTES to Central/Camelback restaurants, Farmers Markets, Light Rail, Downtown, Bike path & historic Bridal path. Immaculate & Ready! See photos for history on this Uniquely designed community.
Location
State AZ
County Maricopa
Community Central Park West
Direction West on Missouri, Property on Right. Park in West lot Guest parking.
Rooms
Other Rooms Great Room, Family Room
Master Bedroom Split
Den/Bedroom Plus 3
Separate Den/Office N
Interior
Interior Features No Interior Steps, Roller Shields, Pantry, 3/4 Bath Master Bdrm, Double Vanity, High Speed Internet, Granite Counters
Heating Electric
Cooling Refrigeration, Ceiling Fan(s)
Flooring Tile, Wood
Fireplaces Number No Fireplace
Fireplaces Type None
Fireplace No
Window Features Skylight(s),Tinted Windows
SPA None
Exterior
Exterior Feature Patio, Storage
Garage Assigned
Carport Spaces 2
Fence Block, Wrought Iron
Pool None
Community Features Community Pool, Near Light Rail Stop, Near Bus Stop
Utilities Available APS, SW Gas
Amenities Available Management
Waterfront No
Roof Type Built-Up
Parking Type Assigned
Private Pool No
Building
Story 1
Builder Name Unknown
Sewer Public Sewer
Water City Water
Architectural Style Ranch
Structure Type Patio,Storage
Schools
Elementary Schools Madison Richard Simis School
Middle Schools Osborn Middle School
High Schools Central High School
School District Phoenix Union High School District
Others
HOA Name Central Park West
HOA Fee Include Roof Repair,Insurance,Sewer,Maintenance Grounds,Trash,Water,Roof Replacement,Maintenance Exterior
Senior Community No
Tax ID 162-28-061
Ownership Condominium
Acceptable Financing Cash, Conventional, VA Loan
Horse Property N
Listing Terms Cash, Conventional, VA Loan
Financing Conventional
Read Less Info
Want to know what your home might be worth? Contact us for a FREE valuation!

Our team is ready to help you sell your home for the highest possible price ASAP

Copyright 2024 Arizona Regional Multiple Listing Service, Inc. All rights reserved.
Bought with eXp Realty

"My job is to find and attract mastery-based agents to the office, protect the culture, and make sure everyone is happy! "






