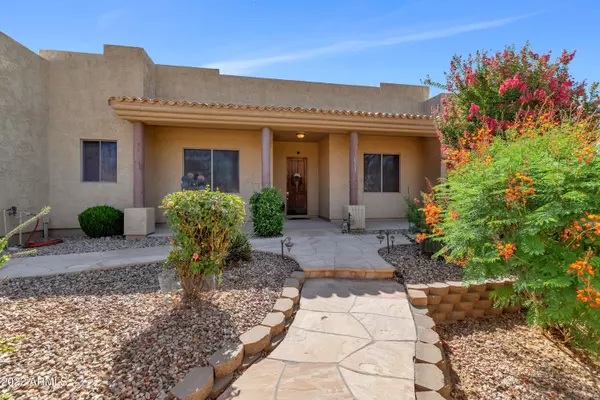$700,000
$699,900
For more information regarding the value of a property, please contact us for a free consultation.
4 Beds
3.5 Baths
2,527 SqFt
SOLD DATE : 09/23/2022
Key Details
Sold Price $700,000
Property Type Single Family Home
Sub Type Single Family - Detached
Listing Status Sold
Purchase Type For Sale
Square Footage 2,527 sqft
Price per Sqft $277
Subdivision Desert Hills
MLS Listing ID 6381244
Sold Date 09/23/22
Style Territorial/Santa Fe
Bedrooms 4
HOA Y/N No
Originating Board Arizona Regional Multiple Listing Service (ARMLS)
Year Built 2004
Annual Tax Amount $3,667
Tax Year 2021
Lot Size 1.000 Acres
Acres 1.0
Property Description
*Seller Offers $5k to Buy Down Your Rate* Welcome to this beautiful custom home, located on a 1-acre lot, at the back of a quiet cul de sac! Enjoy stunning AZ sunsets from the comfort of your covered front porch! As you pull up, notice the dual custom RV gates on either side of the property, providing ample access to your MASSIVE backyard! Stroll through the courtyard, smell the roses, and enter through the custom wooden door. Inside you'll find 10' ceilings, tile/carpet, elegant plantation shutters, & warm tones throughout this split floorplan. Gather together as friends in the formal dining room or the Great Room w/fireplace. Your new kitchen features granite counters, custom alder cabinets w/42'' uppers, double ovens, matching S/S appliances, eat-in kitchen, and study nook! READ ON: A total of four bedrooms and 3.5 bathrooms, including a Master Bedroom with en suite bathroom, walk-in closet, and access to the covered back patio on BOTH wings of the home! If you have toys, you'll LOVE all the extra space provided in the extended length garage, with plenty of room for your vehicles, toys, and so much more! The backyard has seven mature citrus trees including orange, grapefruit, tangerine, and lemon, with plenty of room to turn your new backyard into the oasis of your dreams! Other notable highlights include a shared well (with the other 4 homes in the cul de sac), roof re-coated in 2019 with transferable warranty, paved roads all the way to your driveway, highly sought Desert Hills community, 2 Master Bedrooms w/en suite bathrooms, walk-in closets, and patio access, water softener and RO system, custom garage cabinets, epoxy floors in garage, no HOA, custom dual low-maintenance RV gates and side gates (made of engineered wood and wrought iron), newer Kenmore Elite dishwasher, GE Profile appliances including built-in GE Profile refrigerator w/newer compressor, GE Profile cooktop, double ovens with one never used (brand new!), insulated garage ceiling, insulated interior walls, ceiling fans in all rooms, new water heater in '21, and $26k block fence! So much to love about this desert oasis so don't delay, schedule your showing today!
Location
State AZ
County Maricopa
Community Desert Hills
Direction TAKE CAREFREE HWY. TO 7TH AVE. GO NORTH ON 7TH TO JOY RANCH RD. TURN WEST (Left) TO 15TH AVE. TURN NORTH (Right) TO LAVITT LN. TURN EAST (Right) ON LAVITT. PROPERTY IS AT THE END OF THE CUL DE SAC.
Rooms
Other Rooms Great Room
Master Bedroom Split
Den/Bedroom Plus 4
Separate Den/Office N
Interior
Interior Features Master Downstairs, Eat-in Kitchen, Breakfast Bar, 9+ Flat Ceilings, Drink Wtr Filter Sys, No Interior Steps, Vaulted Ceiling(s), Kitchen Island, Pantry, 2 Master Baths, Double Vanity, Full Bth Master Bdrm, Separate Shwr & Tub, Tub with Jets, High Speed Internet, Granite Counters
Heating Electric
Cooling Refrigeration, Ceiling Fan(s)
Flooring Carpet, Tile
Fireplaces Type 1 Fireplace, Family Room
Fireplace Yes
Window Features Sunscreen(s)
SPA None
Laundry Wshr/Dry HookUp Only
Exterior
Exterior Feature Circular Drive, Covered Patio(s), Patio, Private Yard
Garage Attch'd Gar Cabinets, Dir Entry frm Garage, Electric Door Opener, Extnded Lngth Garage, RV Gate, RV Access/Parking
Garage Spaces 3.0
Garage Description 3.0
Fence Block, Wrought Iron, Wood
Pool None
Utilities Available APS
Amenities Available None
Waterfront No
View Mountain(s)
Roof Type Foam
Parking Type Attch'd Gar Cabinets, Dir Entry frm Garage, Electric Door Opener, Extnded Lngth Garage, RV Gate, RV Access/Parking
Private Pool No
Building
Lot Description Sprinklers In Rear, Sprinklers In Front, Desert Back, Desert Front, Cul-De-Sac, Auto Timer H2O Front, Auto Timer H2O Back
Story 1
Builder Name Sonoran Concepts
Sewer Septic in & Cnctd
Water Shared Well
Architectural Style Territorial/Santa Fe
Structure Type Circular Drive,Covered Patio(s),Patio,Private Yard
Schools
Elementary Schools Desert Mountain Elementary
Middle Schools Desert Mountain School
High Schools Boulder Creek High School
School District Deer Valley Unified District
Others
HOA Fee Include No Fees
Senior Community No
Tax ID 211-50-010-E
Ownership Fee Simple
Acceptable Financing Cash, Conventional, 1031 Exchange
Horse Property Y
Listing Terms Cash, Conventional, 1031 Exchange
Financing Conventional
Read Less Info
Want to know what your home might be worth? Contact us for a FREE valuation!

Our team is ready to help you sell your home for the highest possible price ASAP

Copyright 2024 Arizona Regional Multiple Listing Service, Inc. All rights reserved.
Bought with DeLex Realty

"My job is to find and attract mastery-based agents to the office, protect the culture, and make sure everyone is happy! "






