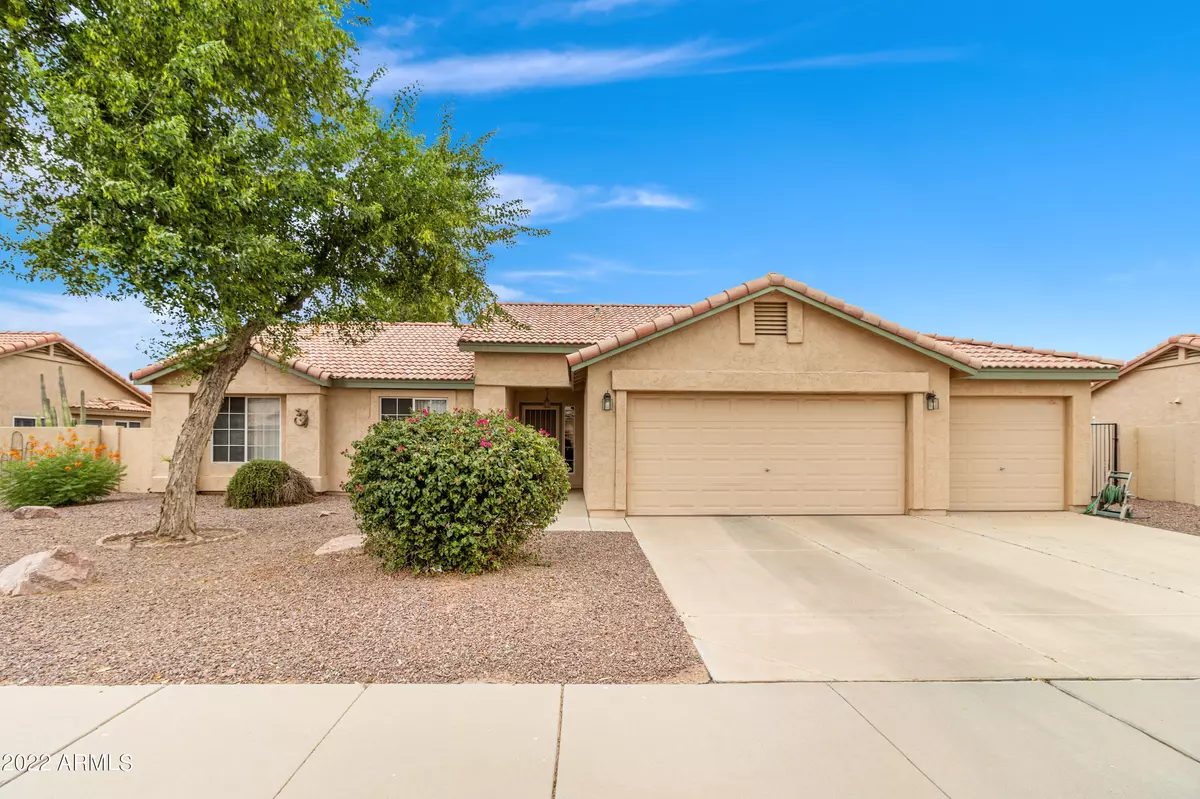$350,000
$350,000
For more information regarding the value of a property, please contact us for a free consultation.
3 Beds
1.75 Baths
1,709 SqFt
SOLD DATE : 08/31/2022
Key Details
Sold Price $350,000
Property Type Single Family Home
Sub Type Single Family - Detached
Listing Status Sold
Purchase Type For Sale
Square Footage 1,709 sqft
Price per Sqft $204
Subdivision Wildflower
MLS Listing ID 6422067
Sold Date 08/31/22
Bedrooms 3
HOA Y/N No
Originating Board Arizona Regional Multiple Listing Service (ARMLS)
Year Built 1998
Annual Tax Amount $1,558
Tax Year 2021
Lot Size 8,489 Sqft
Acres 0.19
Property Description
This home in the highly sought after Wildflower subdivision has so much to offer! From the moment you arrive, you'll appreciate the well-manicured landscaping and three-car garage. RV enthusiasts will love the RV gate and parking area, while those with accessibility needs will appreciate the accessible tile shower in the primary bathroom. The extended concrete patio is perfect for gatherings and provides easy access to the garage from the backyard through the side door. A potential third bedroom is just off the formal living area with double doors or it can be used as an office or den for those needing a quiet place to escape. You'll also appreciate that the refrigerator, washer and dryer stay with this one-owner home, as well as the recent updates to both the AC and roofing.
Location
State AZ
County Pinal
Community Wildflower
Direction North on Arizola from Florence Boulevard to Carolyn Way, west to Wildflower Drive, north to Zinnia, west to home on right
Rooms
Other Rooms Great Room, Family Room
Master Bedroom Split
Den/Bedroom Plus 3
Separate Den/Office N
Interior
Interior Features Eat-in Kitchen, No Interior Steps, Vaulted Ceiling(s), Kitchen Island, Pantry, 3/4 Bath Master Bdrm, Double Vanity, High Speed Internet, Laminate Counters
Heating Natural Gas
Cooling Refrigeration, Programmable Thmstat, Ceiling Fan(s)
Flooring Carpet, Laminate, Linoleum
Fireplaces Number No Fireplace
Fireplaces Type None
Fireplace No
Window Features Double Pane Windows
SPA None
Exterior
Exterior Feature Covered Patio(s), Patio
Garage RV Gate, RV Access/Parking
Garage Spaces 3.0
Garage Description 3.0
Fence Block
Pool None
Community Features Biking/Walking Path
Utilities Available APS, SW Gas
Amenities Available None
Waterfront No
Roof Type Tile
Accessibility Bath Roll-In Shower, Bath Raised Toilet, Bath Grab Bars
Parking Type RV Gate, RV Access/Parking
Private Pool No
Building
Lot Description Sprinklers In Rear, Sprinklers In Front, Gravel/Stone Front, Gravel/Stone Back, Grass Back, Auto Timer H2O Front, Auto Timer H2O Back
Story 1
Builder Name Countrywalk
Sewer Public Sewer
Water Pvt Water Company
Structure Type Covered Patio(s),Patio
Schools
Elementary Schools Mesquite Elementary School - Casa Grande
Middle Schools Cactus Middle School
High Schools Vista Grande High School
School District Casa Grande Union High School District
Others
HOA Fee Include No Fees
Senior Community No
Tax ID 505-63-053
Ownership Fee Simple
Acceptable Financing Cash, Conventional, FHA, VA Loan
Horse Property N
Listing Terms Cash, Conventional, FHA, VA Loan
Financing FHA
Read Less Info
Want to know what your home might be worth? Contact us for a FREE valuation!

Our team is ready to help you sell your home for the highest possible price ASAP

Copyright 2024 Arizona Regional Multiple Listing Service, Inc. All rights reserved.
Bought with RE/MAX Alliance Group

"My job is to find and attract mastery-based agents to the office, protect the culture, and make sure everyone is happy! "






