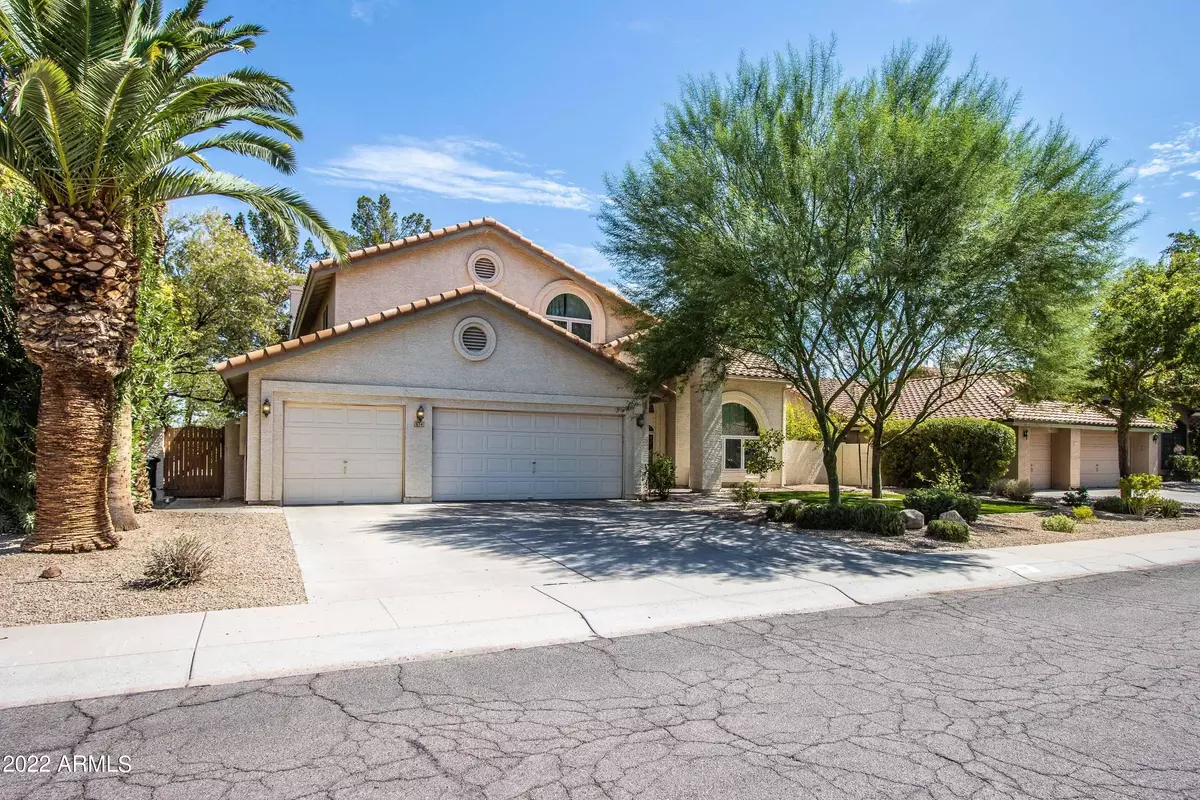$799,900
$799,900
For more information regarding the value of a property, please contact us for a free consultation.
5 Beds
3 Baths
3,013 SqFt
SOLD DATE : 08/19/2022
Key Details
Sold Price $799,900
Property Type Single Family Home
Sub Type Single Family - Detached
Listing Status Sold
Purchase Type For Sale
Square Footage 3,013 sqft
Price per Sqft $265
Subdivision Warner Ranch Estates 2
MLS Listing ID 6436638
Sold Date 08/19/22
Bedrooms 5
HOA Fees $45
HOA Y/N Yes
Originating Board Arizona Regional Multiple Listing Service (ARMLS)
Year Built 1989
Annual Tax Amount $4,083
Tax Year 2021
Lot Size 9,779 Sqft
Acres 0.22
Property Description
Highly upgraded home in sought-after Warner Ranch! Soaring ceilings welcomes you as you walk in; good sized formal living room that owners turn into a gym, but wow, this is a creative way of using space! The kitchen has upgraded energy efficient appliances and a big window looking into the oasis backyard with a fenced pool, newly resurfaced cool deck, plenty of fruit trees(citrus, peach, guava, etc.) that have been harvested yearly! over $50k Pella Low E custom windows throughout the house, maple hardwood floors upstairs, upgraded insulation in the attic, artificial turf front/back, new AC compressor w/ smart thermostats, 3 keyless locks for the house!Premium lot with park view from master suite with no neighbors! A rated Kyrene schools, close to shopping/kids activities/freeways and more!
Location
State AZ
County Maricopa
Community Warner Ranch Estates 2
Direction West on Warner, south (left) on Warner Ranch Dr, east (left) on Knox Rd, and the house is on your right!
Rooms
Other Rooms Family Room
Master Bedroom Upstairs
Den/Bedroom Plus 5
Separate Den/Office N
Interior
Interior Features Upstairs, Breakfast Bar, Vaulted Ceiling(s), Pantry, Double Vanity, Full Bth Master Bdrm, Separate Shwr & Tub, Granite Counters
Heating Electric
Cooling Refrigeration, Ceiling Fan(s)
Flooring Tile, Wood
Fireplaces Type 1 Fireplace, Living Room
Fireplace Yes
Window Features ENERGY STAR Qualified Windows,Double Pane Windows,Low Emissivity Windows
SPA None
Exterior
Exterior Feature Covered Patio(s), Storage
Garage Spaces 3.0
Garage Description 3.0
Fence Block
Pool Fenced, Private
Landscape Description Irrigation Back, Irrigation Front
Community Features Community Pool, Community Laundry, Biking/Walking Path
Utilities Available SRP
Amenities Available FHA Approved Prjct, Management, Rental OK (See Rmks), RV Parking, VA Approved Prjct
Waterfront No
Roof Type Tile
Private Pool Yes
Building
Lot Description Desert Back, Desert Front, Gravel/Stone Front, Gravel/Stone Back, Synthetic Grass Frnt, Synthetic Grass Back, Auto Timer H2O Front, Auto Timer H2O Back, Irrigation Front, Irrigation Back
Story 2
Builder Name UDC
Sewer Public Sewer
Water City Water
Structure Type Covered Patio(s),Storage
Schools
Elementary Schools Kyrene De La Mariposa School
Middle Schools Kyrene Del Pueblo Middle School
High Schools Corona Del Sol High School
School District Tempe Union High School District
Others
HOA Name Warner Ranch PH 2
HOA Fee Include Street Maint
Senior Community No
Tax ID 301-61-738
Ownership Fee Simple
Acceptable Financing Cash, 1031 Exchange, FHA, VA Loan
Horse Property N
Listing Terms Cash, 1031 Exchange, FHA, VA Loan
Financing Conventional
Read Less Info
Want to know what your home might be worth? Contact us for a FREE valuation!

Our team is ready to help you sell your home for the highest possible price ASAP

Copyright 2024 Arizona Regional Multiple Listing Service, Inc. All rights reserved.
Bought with DA FA Realty & Investments

"My job is to find and attract mastery-based agents to the office, protect the culture, and make sure everyone is happy! "






