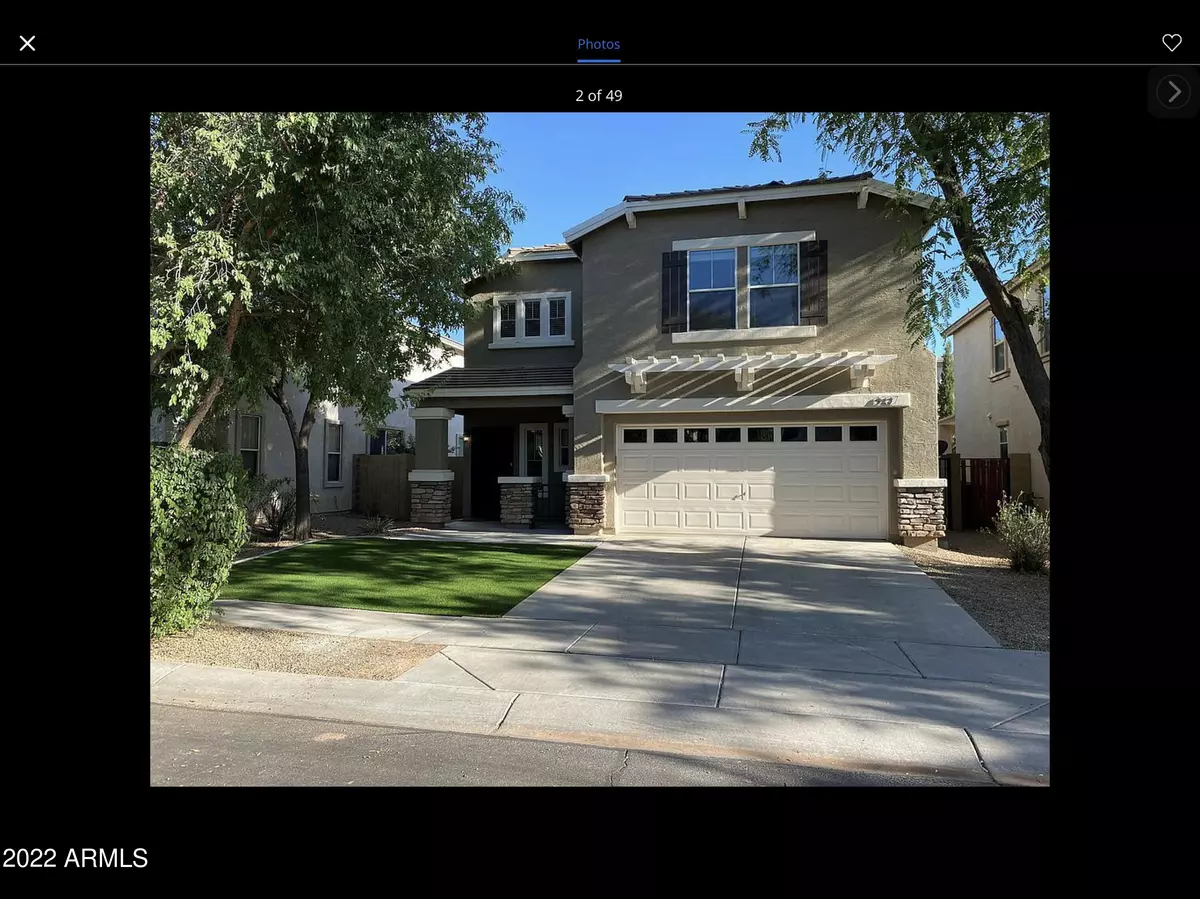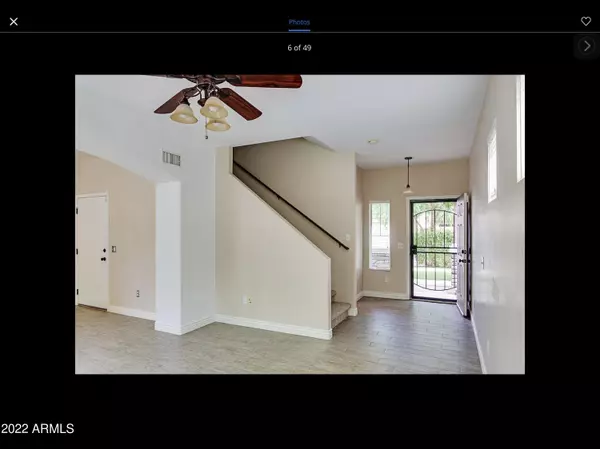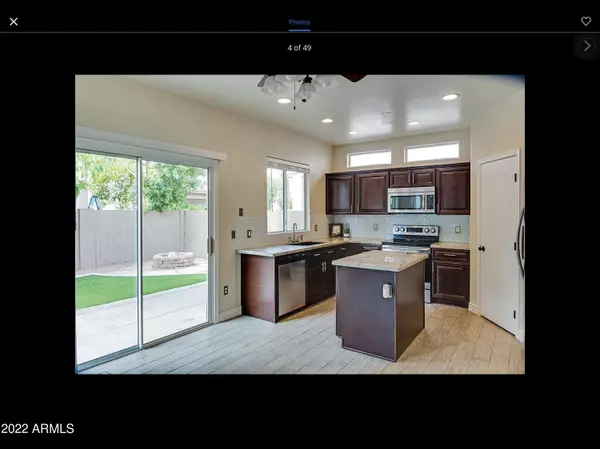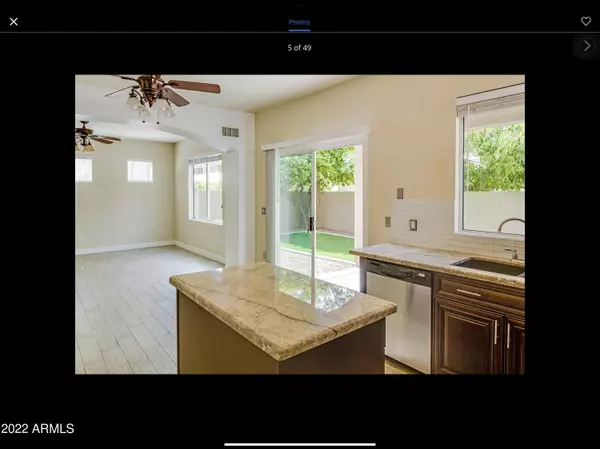$490,000
$500,000
2.0%For more information regarding the value of a property, please contact us for a free consultation.
3 Beds
2.5 Baths
1,533 SqFt
SOLD DATE : 07/25/2022
Key Details
Sold Price $490,000
Property Type Single Family Home
Sub Type Single Family - Detached
Listing Status Sold
Purchase Type For Sale
Square Footage 1,533 sqft
Price per Sqft $319
Subdivision Gardens Parcel 4
MLS Listing ID 6417234
Sold Date 07/25/22
Bedrooms 3
HOA Fees $65/mo
HOA Y/N Yes
Originating Board Arizona Regional Multiple Listing Service (ARMLS)
Year Built 2002
Annual Tax Amount $1,491
Tax Year 2021
Lot Size 3,000 Sqft
Acres 0.07
Property Description
72 Hour Home Sale! Highly sought after ''Gardens'' subdivision, Meticulously maintained and Completely remodeled for you or your tenant! Brand new carpet & premium cabinets, upgraded lg black soapstone sink, granite counters, & beautiful gray wood plank tile. Large loft area for office/play rm etc.. New oversized tile flooring and new vanity. Master has walk in his/her closet, large double sink vanity, custom tile work & dual shower head. Amazing open concept floor plan w kitchen & dining rm that overlook family rm. Premium synthetic grass in front/back yard so there'minimal yard maintenance. Back yard has full mature shade trees giving privacy & shade. Backyard oasis w covered patio & brick fire pit. Stainless steel appliances. Great Tenants til August would love to stay! Currently $2500
Location
State AZ
County Maricopa
Community Gardens Parcel 4
Direction East to Sanders * North to Gardens Circle * East to Avocet * North to Gail * East and around to Orchid (if you go to Google Maps it will make sense)
Rooms
Other Rooms Loft
Master Bedroom Upstairs
Den/Bedroom Plus 4
Separate Den/Office N
Interior
Interior Features Upstairs, Eat-in Kitchen, Kitchen Island, Pantry, Double Vanity, Full Bth Master Bdrm, High Speed Internet, Granite Counters
Heating Electric, Natural Gas
Cooling Refrigeration, Programmable Thmstat, Ceiling Fan(s)
Flooring Carpet, Linoleum, Tile
Fireplaces Type Fire Pit
Fireplace Yes
Window Features Dual Pane,Vinyl Frame
SPA None
Exterior
Exterior Feature Covered Patio(s), Playground, Private Yard
Garage Electric Door Opener
Garage Spaces 2.0
Garage Description 2.0
Fence Block
Pool None
Community Features Community Spa, Community Pool, Tennis Court(s), Playground, Biking/Walking Path, Clubhouse
Amenities Available FHA Approved Prjct, Management, Rental OK (See Rmks)
Waterfront No
Roof Type Tile
Parking Type Electric Door Opener
Private Pool No
Building
Lot Description Synthetic Grass Frnt, Synthetic Grass Back
Story 2
Builder Name Trend
Sewer Sewer in & Cnctd, Public Sewer
Water City Water
Structure Type Covered Patio(s),Playground,Private Yard
Schools
Elementary Schools Chaparral Elementary School - Gilbert
Middle Schools Chaparral Elementary School - Gilbert
High Schools Higley Traditional Academy
School District Higley Unified District
Others
HOA Name Premier Community
HOA Fee Include Maintenance Grounds,Street Maint
Senior Community No
Tax ID 304-29-184
Ownership Fee Simple
Acceptable Financing Conventional, FHA, VA Loan
Horse Property N
Listing Terms Conventional, FHA, VA Loan
Financing Conventional
Read Less Info
Want to know what your home might be worth? Contact us for a FREE valuation!

Our team is ready to help you sell your home for the highest possible price ASAP

Copyright 2024 Arizona Regional Multiple Listing Service, Inc. All rights reserved.
Bought with eXp Realty

"My job is to find and attract mastery-based agents to the office, protect the culture, and make sure everyone is happy! "






