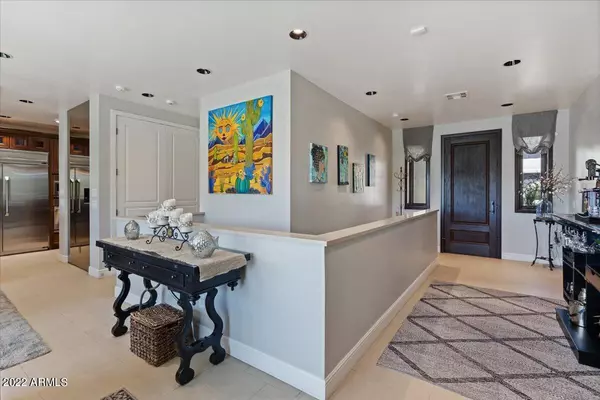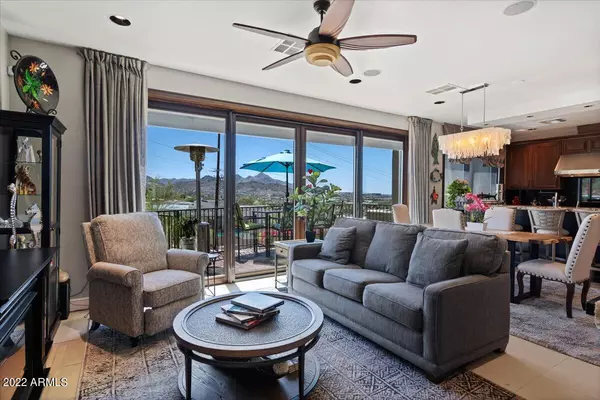$639,000
$639,000
For more information regarding the value of a property, please contact us for a free consultation.
2 Beds
2.5 Baths
1,837 SqFt
SOLD DATE : 07/15/2022
Key Details
Sold Price $639,000
Property Type Townhouse
Sub Type Townhouse
Listing Status Sold
Purchase Type For Sale
Square Footage 1,837 sqft
Price per Sqft $347
Subdivision 10000 North Central
MLS Listing ID 6417799
Sold Date 07/15/22
Style Contemporary
Bedrooms 2
HOA Fees $220/mo
HOA Y/N Yes
Originating Board Arizona Regional Multiple Listing Service (ARMLS)
Year Built 2003
Annual Tax Amount $2,686
Tax Year 2021
Lot Size 4,094 Sqft
Acres 0.09
Property Description
Meticulously maintained modern townhome overlooking Central Avenue with stunning mountain views. Ideal for that discerning buyer that demands a fantastic location + convenience to enjoy all that the valley has to offer. Truly lock & leave with serene surroundings, great community, and well suited to an active or busy lifestyle. Your new home offers the perfect fusion of sleek design, smart technology, and high end appliances. Boasting a fully remodeled kitchen, stylish neutral floors, gorgeous bathrooms, and both bedrooms have ensuites. Backyard is fully remodeled and perfect for watching the sunrise and sunset with spectacular views. If lifestyle and convenience are what you are looking for, welcome home. Pictures fail this home - must see in person. For upgrade list click more: Note: There is an office area off of the kitchen with very usable workspace.
UPGRADE LIST:
1. Landscaping, drip with wifi automated controller, lighting with photo sensor, cement planters, and cement cast containers.
2. Added water pressure regulator.
3. Added continuous recirculating hot water pump and replaced hot water heater.
4. Added reverse osmosis under the sink which feeds the kitchen sink, refrigerator, and primary bathroom.
5. Added water softener.
6. Added wifi automation to garage door.
7. Semi-custom cherry wood cabinetry with black glaze throughout, added crown molding and new hardware.
8. Exotic granites and quartz stone throughout.
9. Glass tiles, tile, cherry hardwood, and new carpet.
10. Glass tiles and tiled walls in bathrooms.
11. Custom base and casing throughout.
12. Raised interior doors to 8' solid core.
13. Cabinets added to laundry.
14. Monte Carlo ceiling fans throughout.
15. Pella windows and sliders, screens, increased kitchen window size, added front entry window. Triple pane windows with opening interior pane to allow adding of blinds with sun defense upgrade. New Pella entry door as well.
16.Sound insulation wall at kitchen and master bedroom.
17. Redid with thicker plywood and waterproofing system to allow tile to be laid o top.
18. White silicone roof with wrapped parapet color matched to house.
19. GE Monogram Applicances:
* Commercial grade gas stovetop with electric convention oven
* Commercial grade hood with heat lamp
* Trivection wall oven with convection and speed cook
* Avantium wall oven with microwave, convection, halogen, speed cook, and warming.
* Dishwasher with LED interior self-dispensing
* Stainless steel side by side oversized refrigerator
20. Upgraded lighting and electrical throughout including light absorbing baffles in cans, in cabinet lighting and more.
21. High end fixtures, sinks, and toto toilets.
22. Security system.
23. Ecobee thermostats with room sensors.
24. Interior painted in 2020 / Exterior painted in 2017
25. Sprial staircase, builder upgrade.
26. Great backyard!
27. So much more, must walk to see... over $240K in upgrades in the last few years!
COMMUNITY FEATURES:
1. walking distance to hiking trails.
2. Biking distance to great eats.
3. Community pool with spa.
4. Low HOA
5. Gated community.
6. Private with the convenience of being able to access all areas of the valley with relative ease.
7. Fantastic views.
Location
State AZ
County Maricopa
Community 10000 North Central
Direction North on Central Avenue from Mountain View. Before tunnel, go left to gate. Through gate and to the first townhome on your left. Welcome home!
Rooms
Master Bedroom Downstairs
Den/Bedroom Plus 3
Separate Den/Office Y
Interior
Interior Features Master Downstairs, Breakfast Bar, 9+ Flat Ceilings, Drink Wtr Filter Sys, Double Vanity, Full Bth Master Bdrm, Separate Shwr & Tub, High Speed Internet, Granite Counters
Heating Natural Gas
Cooling Refrigeration, Ceiling Fan(s)
Flooring Carpet, Tile, Wood
Fireplaces Number No Fireplace
Fireplaces Type None
Fireplace No
Window Features Double Pane Windows,Low Emissivity Windows
SPA None
Exterior
Exterior Feature Balcony, Covered Patio(s), Patio, Private Street(s)
Garage Spaces 2.0
Garage Description 2.0
Fence Block, Wrought Iron
Pool None
Landscape Description Irrigation Back
Community Features Gated Community, Community Spa Htd, Community Pool Htd
Utilities Available APS, SW Gas
Amenities Available Management, Rental OK (See Rmks)
Waterfront No
View City Lights, Mountain(s)
Roof Type Built-Up
Private Pool No
Building
Lot Description Sprinklers In Rear, Sprinklers In Front, Desert Back, Desert Front, Cul-De-Sac, Auto Timer H2O Back, Irrigation Back
Story 2
Builder Name Unknown
Sewer Public Sewer
Water City Water
Architectural Style Contemporary
Structure Type Balcony,Covered Patio(s),Patio,Private Street(s)
Schools
Elementary Schools Sunnyslope Elementary School
Middle Schools Royal Palm Middle School
High Schools Sunnyslope High School
School District Glendale Union High School District
Others
HOA Name 10000 N Central
HOA Fee Include Maintenance Grounds,Street Maint
Senior Community No
Tax ID 159-54-072
Ownership Fee Simple
Acceptable Financing Conventional
Horse Property N
Listing Terms Conventional
Financing Conventional
Read Less Info
Want to know what your home might be worth? Contact us for a FREE valuation!

Our team is ready to help you sell your home for the highest possible price ASAP

Copyright 2024 Arizona Regional Multiple Listing Service, Inc. All rights reserved.
Bought with HomeSmart

"My job is to find and attract mastery-based agents to the office, protect the culture, and make sure everyone is happy! "






