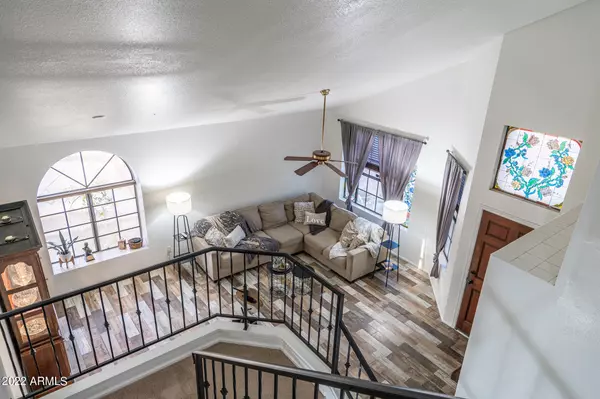$538,000
$510,000
5.5%For more information regarding the value of a property, please contact us for a free consultation.
4 Beds
3 Baths
1,931 SqFt
SOLD DATE : 06/24/2022
Key Details
Sold Price $538,000
Property Type Single Family Home
Sub Type Single Family - Detached
Listing Status Sold
Purchase Type For Sale
Square Footage 1,931 sqft
Price per Sqft $278
Subdivision Thunderbird Vista Lot 1-143
MLS Listing ID 6404612
Sold Date 06/24/22
Style Ranch
Bedrooms 4
HOA Y/N No
Originating Board Arizona Regional Multiple Listing Service (ARMLS)
Year Built 1990
Annual Tax Amount $1,887
Tax Year 2021
Lot Size 0.262 Acres
Acres 0.26
Property Description
This home has been loved and cared for by 2 generations. You can't help but feel the love when you walk into this home. This 2 story home offers a flex space with a Murphy bed built-in, a full bath, living space, kitchen and dinning area and 1 of 4 bedrooms on the first level. Wood floor tiles are downstairs giving the home a charming farm house feel. Upstairs you will find the other 2 bedrooms along with the master suite, walk in closet, soaker tub, and shower. You'll find stainless steal appliances in the kitchen with upgraded backsplash. This home sits on one of the LARGEST lots in the neighborhood. 2 RV gates with parking slabs makes this home a dream for toys, boats and RV lovers. RV hookups are also in the backyard. Pool, Jacuzzi and large grass areas makes it an entertainers dream
Location
State AZ
County Maricopa
Community Thunderbird Vista Lot 1-143
Direction North on T Bird, West on Crocus, North on 75th lane, @ the end on the cul de sac
Rooms
Other Rooms Guest Qtrs-Sep Entrn
Master Bedroom Upstairs
Den/Bedroom Plus 5
Separate Den/Office Y
Interior
Interior Features Upstairs, Eat-in Kitchen, Breakfast Bar, Vaulted Ceiling(s), Pantry, Double Vanity, Full Bth Master Bdrm, Separate Shwr & Tub, High Speed Internet, Granite Counters
Heating Electric
Cooling Refrigeration, Ceiling Fan(s)
Flooring Carpet, Tile
Fireplaces Type Other (See Remarks)
SPA Heated,Private
Laundry Dryer Included, Inside, Washer Included
Exterior
Exterior Feature Covered Patio(s), Patio, Storage
Garage RV Gate, Side Vehicle Entry
Garage Spaces 3.0
Garage Description 3.0
Fence Block
Pool Play Pool, Fenced, Heated, Private
Community Features Near Bus Stop, Playground
Utilities Available APS, SW Gas
Amenities Available None
Waterfront No
Roof Type Tile
Parking Type RV Gate, Side Vehicle Entry
Private Pool Yes
Building
Lot Description Desert Front, Cul-De-Sac, Grass Back
Story 2
Builder Name Conventry Homes
Sewer Public Sewer
Water City Water
Architectural Style Ranch
Structure Type Covered Patio(s),Patio,Storage
Schools
Elementary Schools Paseo Verde Elementary School
Middle Schools Paseo Verde Elementary School
High Schools Centennial High School
School District Peoria Unified School District
Others
HOA Fee Include No Fees
Senior Community No
Tax ID 200-62-225
Ownership Fee Simple
Acceptable Financing Cash, Conventional, FHA, VA Loan
Horse Property N
Listing Terms Cash, Conventional, FHA, VA Loan
Financing Conventional
Read Less Info
Want to know what your home might be worth? Contact us for a FREE valuation!

Our team is ready to help you sell your home for the highest possible price ASAP

Copyright 2024 Arizona Regional Multiple Listing Service, Inc. All rights reserved.
Bought with Keller Williams Realty Sonoran Living

"My job is to find and attract mastery-based agents to the office, protect the culture, and make sure everyone is happy! "






