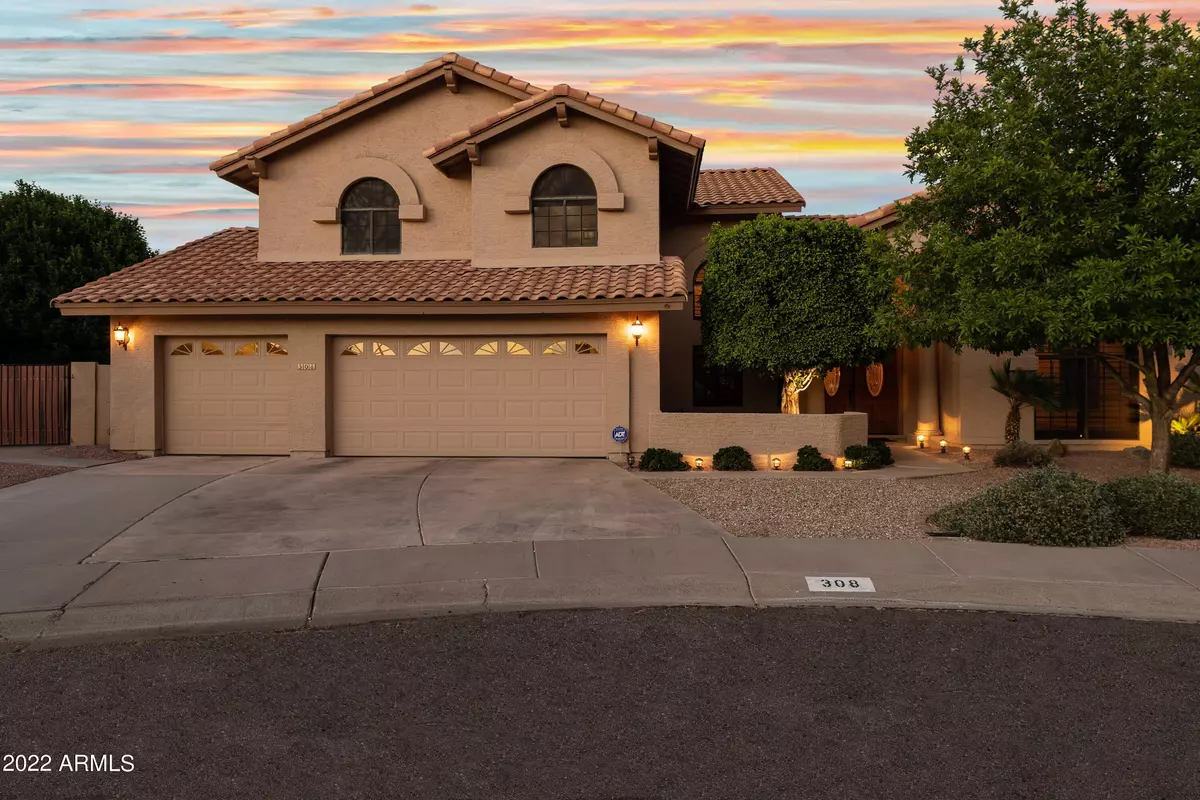$830,000
$795,000
4.4%For more information regarding the value of a property, please contact us for a free consultation.
4 Beds
3 Baths
2,968 SqFt
SOLD DATE : 06/29/2022
Key Details
Sold Price $830,000
Property Type Single Family Home
Sub Type Single Family - Detached
Listing Status Sold
Purchase Type For Sale
Square Footage 2,968 sqft
Price per Sqft $279
Subdivision Warner Ranch Estates
MLS Listing ID 6401905
Sold Date 06/29/22
Bedrooms 4
HOA Fees $20
HOA Y/N Yes
Originating Board Arizona Regional Multiple Listing Service (ARMLS)
Year Built 1986
Annual Tax Amount $4,673
Tax Year 2021
Lot Size 0.418 Acres
Acres 0.42
Property Description
The home you've been waiting for is finally here! This beautiful two-story home is situated on a half-acre lot and nestled at the end of a cul-de-sac in the highly sought after community of Warner Ranch Estates. The resort-style backyard and completely remodeled diving pool (2018) with extended cool decking, LED light, waterfall, built-in BBQ, and refrigerator are ideal for outdoor entertaining. The lush grass side yard is expansive, and the sports pad is an added bonus.
This is the private oasis you've been looking for, with every convenience just minutes away. This lovely home offers four bedrooms, three full bathrooms as well as separate living and family rooms. Plenty of space for your family. Soaring ceilings and plantation shutters will greet you as you enter the home. The romantic fireplace in the family room lends itself to cozy fires on cold winter evenings. The eat-in kitchen has stone countertops, a built-in command center with desk and nicely upgraded appliances. A secondary bedroom on the main level is ideal for guests, teens, or in-laws. The spacious Owner's Suite and bath boast a steam room and oversized acrylic bathtub. The additional two bedrooms and full bathroom crescendo the upstairs. The three-car garage features epoxied flooring, storage cabinets, and a nook which is perfect for a small workshop. With the original owner in place, this home has been meticulously maintained, cared for, and loved. Don't miss out on this rare opportunity to start making your memories on Rhea Road! Just minutes from the 202, 101, and I-10, shopping and fabulous dining. Excellent schools and a wonderful neighborhood, with multiple parks, biking trails and mature trees, all on a vast private homesite in the heart of South Tempe.
Location
State AZ
County Maricopa
Community Warner Ranch Estates
Direction Exit 101 head eastbound on Warner past Rural, Turn left on Forest. Left again on Rhea Rd. Property is at the end of the culdesac.
Rooms
Other Rooms Great Room, Family Room
Master Bedroom Upstairs
Den/Bedroom Plus 4
Separate Den/Office N
Interior
Interior Features Other, See Remarks, Upstairs, Eat-in Kitchen, 9+ Flat Ceilings, Drink Wtr Filter Sys, Soft Water Loop, Vaulted Ceiling(s), Wet Bar, Kitchen Island, Pantry, Double Vanity, Full Bth Master Bdrm, Separate Shwr & Tub, High Speed Internet, Granite Counters
Heating Electric, Ceiling, ENERGY STAR Qualified Equipment
Cooling Refrigeration, Programmable Thmstat, Ceiling Fan(s), ENERGY STAR Qualified Equipment
Flooring Carpet, Tile
Fireplaces Type 1 Fireplace, Family Room
Fireplace Yes
Window Features Skylight(s)
SPA Private
Laundry WshrDry HookUp Only
Exterior
Exterior Feature Covered Patio(s), Misting System, Patio, Sport Court(s), Storage, Built-in Barbecue
Garage Attch'd Gar Cabinets, Dir Entry frm Garage, RV Gate, Separate Strge Area
Garage Spaces 3.0
Garage Description 3.0
Fence Block
Pool Diving Pool, Private
Community Features Near Bus Stop, Tennis Court(s), Playground, Biking/Walking Path
Utilities Available Propane
Amenities Available Management, Rental OK (See Rmks), RV Parking
Waterfront No
Roof Type Tile
Accessibility Accessible Door 32in+ Wide, Mltpl Entries/Exits, Lever Handles, Hard/Low Nap Floors, Bath Lever Faucets, Accessible Hallway(s)
Parking Type Attch'd Gar Cabinets, Dir Entry frm Garage, RV Gate, Separate Strge Area
Private Pool Yes
Building
Lot Description Sprinklers In Rear, Sprinklers In Front, Desert Front, Cul-De-Sac, Gravel/Stone Front, Gravel/Stone Back, Grass Back, Auto Timer H2O Front, Auto Timer H2O Back
Story 2
Builder Name UDC Homes
Sewer Public Sewer
Water City Water
Structure Type Covered Patio(s),Misting System,Patio,Sport Court(s),Storage,Built-in Barbecue
Schools
Elementary Schools Kyrene De La Mariposa School
Middle Schools Pueblo Del Sol Middle School
High Schools Corona Del Sol High School
School District Tempe Union High School District
Others
HOA Name AAM Property Managem
HOA Fee Include Maintenance Grounds
Senior Community No
Tax ID 301-61-536
Ownership Fee Simple
Acceptable Financing Cash, Conventional, FHA, VA Loan
Horse Property N
Listing Terms Cash, Conventional, FHA, VA Loan
Financing Conventional
Read Less Info
Want to know what your home might be worth? Contact us for a FREE valuation!

Our team is ready to help you sell your home for the highest possible price ASAP

Copyright 2024 Arizona Regional Multiple Listing Service, Inc. All rights reserved.
Bought with Redfin Corporation

"My job is to find and attract mastery-based agents to the office, protect the culture, and make sure everyone is happy! "






