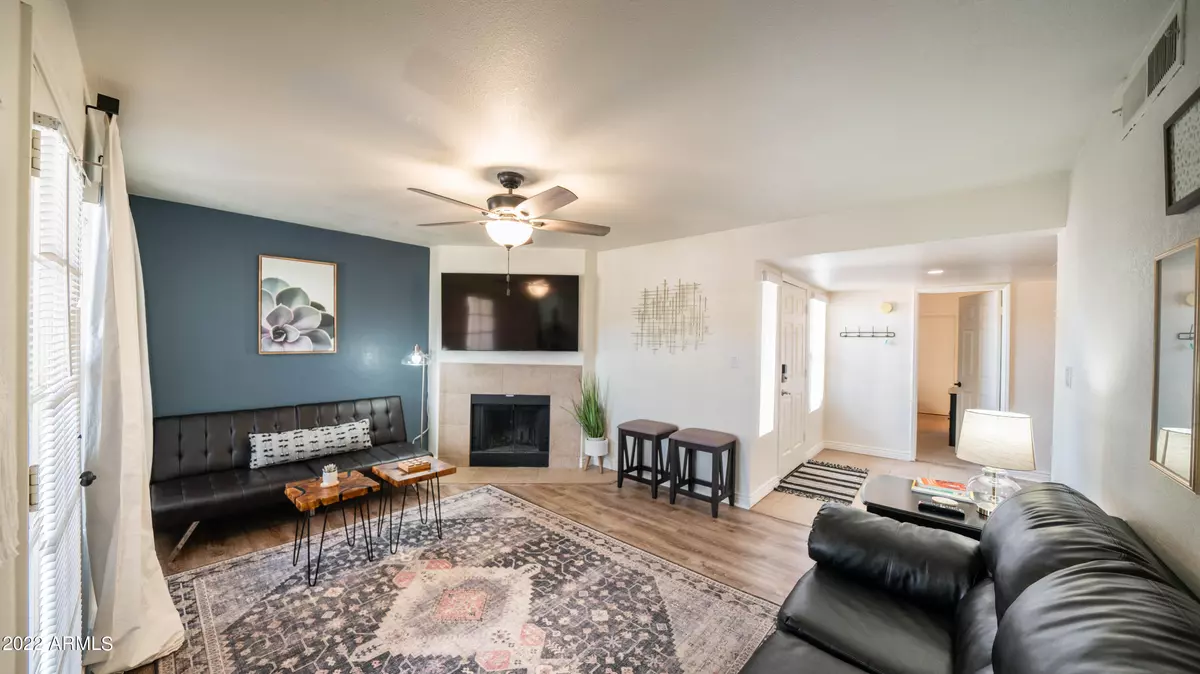$369,000
$379,000
2.6%For more information regarding the value of a property, please contact us for a free consultation.
2 Beds
2 Baths
1,053 SqFt
SOLD DATE : 07/26/2022
Key Details
Sold Price $369,000
Property Type Condo
Sub Type Apartment Style/Flat
Listing Status Sold
Purchase Type For Sale
Square Footage 1,053 sqft
Price per Sqft $350
Subdivision Rancho Antigua Condominiums
MLS Listing ID 6392415
Sold Date 07/26/22
Bedrooms 2
HOA Fees $332/mo
HOA Y/N Yes
Originating Board Arizona Regional Multiple Listing Service (ARMLS)
Year Built 1985
Annual Tax Amount $932
Tax Year 2021
Lot Size 968 Sqft
Acres 0.02
Property Description
Enter this adorable 2bed/2bath unit with 1,053 sqft. Upon entry you'll have a spacious dining room, and living room with wood burning fireplace. Bedrooms are split allowing for privacy. Large primary closet . Vinyl plank flooring, updated hall bathroom with tile surround. Newer AC unit installed in 2018, hot water heater 2022 & best of all new windows are ordered, paid for and will be installed in September. Private patio with mature trees adds privacy and shade for our Az summers. Wonderful active community features 3 pools, community gym, sauna, clubhouse, bbq/firepit & tennis/pickleball courts. Access to Pima walking/biking trail. Close to freeway, shopping and dining. Come check it out for yourself. Furniture available on a separate bill of sale.
Location
State AZ
County Maricopa
Community Rancho Antigua Condominiums
Direction From main entrance take your second right by community center. Take it until you come to a ''t'' turn right and park in any uncovered parking spot. Unit is by Mountain View Rd Building 4.
Rooms
Master Bedroom Split
Den/Bedroom Plus 2
Separate Den/Office N
Interior
Interior Features Furnished(See Rmrks), Full Bth Master Bdrm, High Speed Internet
Heating Electric
Cooling Refrigeration
Flooring Carpet, Vinyl, Tile
Fireplaces Type 1 Fireplace, Family Room
Fireplace Yes
SPA None
Exterior
Exterior Feature Covered Patio(s), Built-in Barbecue
Garage Assigned
Carport Spaces 1
Fence None
Pool None
Community Features Community Spa Htd, Community Spa, Community Pool Htd, Community Pool, Near Bus Stop, Tennis Court(s), Biking/Walking Path, Clubhouse, Fitness Center
Utilities Available APS
Amenities Available Management
Waterfront No
Roof Type Tile,Built-Up,Rolled/Hot Mop
Parking Type Assigned
Private Pool No
Building
Story 2
Builder Name Evan Withycombe
Sewer Public Sewer
Water City Water
Structure Type Covered Patio(s),Built-in Barbecue
Schools
Elementary Schools Cochise Elementary School
Middle Schools Cocopah Middle School
High Schools Chaparral High School
School District Scottsdale Unified District
Others
HOA Name Rancho Antiqua
HOA Fee Include Roof Repair,Insurance,Maintenance Grounds,Trash,Water
Senior Community No
Tax ID 217-74-234
Ownership Fee Simple
Acceptable Financing Cash, Conventional
Horse Property N
Listing Terms Cash, Conventional
Financing Conventional
Special Listing Condition Owner/Agent
Read Less Info
Want to know what your home might be worth? Contact us for a FREE valuation!

Our team is ready to help you sell your home for the highest possible price ASAP

Copyright 2024 Arizona Regional Multiple Listing Service, Inc. All rights reserved.
Bought with Non-MLS Office

"My job is to find and attract mastery-based agents to the office, protect the culture, and make sure everyone is happy! "






