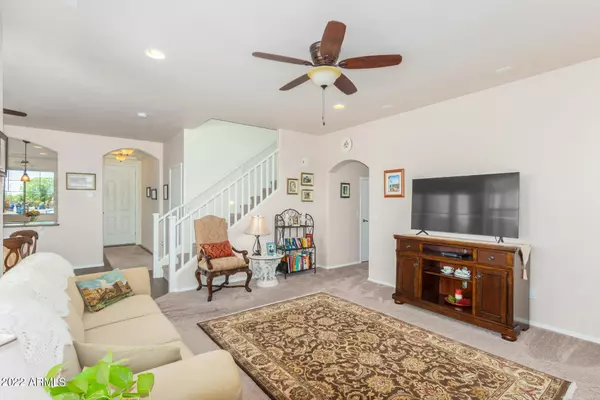$600,000
$625,000
4.0%For more information regarding the value of a property, please contact us for a free consultation.
3 Beds
3 Baths
1,857 SqFt
SOLD DATE : 06/21/2022
Key Details
Sold Price $600,000
Property Type Single Family Home
Sub Type Single Family - Detached
Listing Status Sold
Purchase Type For Sale
Square Footage 1,857 sqft
Price per Sqft $323
Subdivision Seville Parcel 35
MLS Listing ID 6392616
Sold Date 06/21/22
Style Contemporary
Bedrooms 3
HOA Fees $37
HOA Y/N Yes
Originating Board Arizona Regional Multiple Listing Service (ARMLS)
Year Built 2007
Annual Tax Amount $2,385
Tax Year 2021
Lot Size 4,479 Sqft
Acres 0.1
Property Description
Be a proud owner of this gorgeous residence nestled on a premium corner lot in the desirable Seville Community! This beauty offers a 2-car garage, stone accents, and a professionally landscaped front yard. Discover a pleasing interior that boasts handsome wood-look flooring, lovely light fixtures, and abundant natural light. The fully equipped kitchen offers granite counter tops, white cabinets w/crown molding, built-in appliances, and counter space for your cooking needs! The well-sized loft is perfect for a family TV area or flex space! Upstairs, enjoy the main bedroom showcasing plush carpet, archways to the pristine ensuite w/dual sinks, and a walk-in closet. PLUS! Another spacious bedroom with a sizable closet and attached private bathroom! Enjoy limited neighbors and beautiful views! The perfectly sized backyard includes a relaxing covered patio, shimmering pool, and flagstone patio for fun gatherings. Make this gem yours. Call now!
Location
State AZ
County Maricopa
Community Seville Parcel 35
Direction Take Higley Rd S to Meadowview Dr, E on Meadowview Dr to Seton Ave, N on Seton Ave to Meadowview Dr, E on Meadowview to property.
Rooms
Other Rooms Loft
Master Bedroom Upstairs
Den/Bedroom Plus 4
Separate Den/Office N
Interior
Interior Features Upstairs, 9+ Flat Ceilings, Pantry, Double Vanity, Full Bth Master Bdrm, Separate Shwr & Tub, High Speed Internet, Granite Counters
Heating Electric, Natural Gas
Cooling Refrigeration, Ceiling Fan(s)
Flooring Carpet, Tile
Fireplaces Number No Fireplace
Fireplaces Type None
Fireplace No
Window Features Double Pane Windows
SPA None
Exterior
Exterior Feature Covered Patio(s), Patio
Garage Dir Entry frm Garage, Electric Door Opener
Garage Spaces 2.0
Garage Description 2.0
Fence Block, Wrought Iron
Pool Fenced, Private
Community Features Community Spa, Community Pool, Golf, Tennis Court(s), Biking/Walking Path, Clubhouse
Utilities Available SRP, SW Gas
Amenities Available Management
Waterfront No
View Mountain(s)
Roof Type Tile
Parking Type Dir Entry frm Garage, Electric Door Opener
Private Pool Yes
Building
Lot Description Corner Lot, On Golf Course, Gravel/Stone Front, Gravel/Stone Back
Story 2
Builder Name SHEA HOMES
Sewer Public Sewer
Water City Water
Architectural Style Contemporary
Structure Type Covered Patio(s),Patio
Schools
Elementary Schools Riggs Elementary
Middle Schools Riggs Elementary
High Schools Dr Camille Casteel High School
School District Chandler Unified District
Others
HOA Name Seville Homeowners Association
HOA Fee Include Maintenance Grounds
Senior Community No
Tax ID 304-80-262
Ownership Fee Simple
Acceptable Financing Cash, Conventional
Horse Property N
Listing Terms Cash, Conventional
Financing Conventional
Read Less Info
Want to know what your home might be worth? Contact us for a FREE valuation!

Our team is ready to help you sell your home for the highest possible price ASAP

Copyright 2024 Arizona Regional Multiple Listing Service, Inc. All rights reserved.
Bought with RE/MAX Professionals

"My job is to find and attract mastery-based agents to the office, protect the culture, and make sure everyone is happy! "






