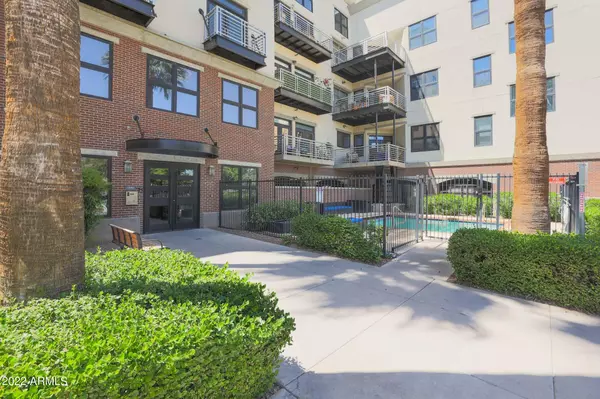$390,000
$405,000
3.7%For more information regarding the value of a property, please contact us for a free consultation.
1 Bed
2 Baths
1,338 SqFt
SOLD DATE : 06/10/2022
Key Details
Sold Price $390,000
Property Type Condo
Sub Type Apartment Style/Flat
Listing Status Sold
Purchase Type For Sale
Square Footage 1,338 sqft
Price per Sqft $291
Subdivision Artisan Lofts Condominium
MLS Listing ID 6387105
Sold Date 06/10/22
Style Contemporary
Bedrooms 1
HOA Fees $520/mo
HOA Y/N Yes
Originating Board Arizona Regional Multiple Listing Service (ARMLS)
Year Built 2001
Annual Tax Amount $2,554
Tax Year 2021
Lot Size 1,308 Sqft
Acres 0.03
Property Sub-Type Apartment Style/Flat
Property Description
Live the urban lifestyle you've always dreamed of living at the exclusive award-winning Artisan Lofts on Osborn located in Downtown Phoenix right across the street from Phoenix Country Club. This 1-bedroom, 2-bathroom, and 1,338 SF unit features modern urban architecture, an open floor plan, concrete flooring, exposed duct-work, brick walls, new quartz counter tops, all new appliances, new washer/dryer, a bike rack in the master suite, and two garage parking spaces. The building features a community pool, spa, workout room, rooftop deck, and a secure parking garage. Every unit in this unique urban community is a one-of-a-kind masterpiece - all just a minute away from Central Avenue and the amenities that make the Downtown Phoenix Corridor such an exciting place! Artisan Lofts on Osborn have won design awards that include the 2002 Best Attached Product Design by the Homebuilders Association of Central Arizona, a Merit Award for Design at the International Gold Nugget Awards sponsored by Builder Magazine, and the American Society of Interior Designers (ASID) Best Residential Home under 3,000 square feet and prestigious Best of Show for 2002.
Location
State AZ
County Maricopa
Community Artisan Lofts Condominium
Direction East on Osborn and building is on the north side of the road. Please park in guest parking spaces.
Rooms
Other Rooms Great Room
Den/Bedroom Plus 1
Separate Den/Office N
Interior
Interior Features Breakfast Bar, 9+ Flat Ceilings, Elevator, Fire Sprinklers, No Interior Steps, Kitchen Island, Pantry, Full Bth Master Bdrm, High Speed Internet
Heating Electric
Cooling Ceiling Fan(s), Programmable Thmstat, Refrigeration
Flooring Concrete
Fireplaces Number No Fireplace
Fireplaces Type None
Fireplace No
Window Features Dual Pane
SPA Heated
Exterior
Exterior Feature Balcony, Covered Patio(s), Storage
Parking Features Assigned, Tandem, Community Structure, Gated
Garage Spaces 2.0
Garage Description 2.0
Fence Wrought Iron
Pool Fenced
Community Features Community Spa Htd, Community Spa, Community Pool Htd, Community Pool, Near Bus Stop, Fitness Center
Amenities Available Management, Rental OK (See Rmks)
View City Lights
Roof Type Built-Up,Foam
Private Pool Yes
Building
Lot Description On Golf Course, Grass Front
Story 4
Builder Name Artisan Homes
Sewer Public Sewer
Water City Water
Architectural Style Contemporary
Structure Type Balcony,Covered Patio(s),Storage
New Construction No
Schools
Elementary Schools Longview Elementary School
Middle Schools Osborn Middle School
High Schools North High School
School District Phoenix Union High School District
Others
HOA Name Artisan Lofts
HOA Fee Include Roof Repair,Insurance,Sewer,Pest Control,Maintenance Grounds,Front Yard Maint,Trash,Water,Roof Replacement,Maintenance Exterior
Senior Community No
Tax ID 118-18-131
Ownership Condominium
Acceptable Financing Conventional
Horse Property N
Listing Terms Conventional
Financing Cash
Read Less Info
Want to know what your home might be worth? Contact us for a FREE valuation!

Our team is ready to help you sell your home for the highest possible price ASAP

Copyright 2025 Arizona Regional Multiple Listing Service, Inc. All rights reserved.
Bought with HomeSmart
"My job is to find and attract mastery-based agents to the office, protect the culture, and make sure everyone is happy! "






