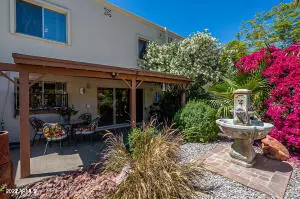$370,000
$355,000
4.2%For more information regarding the value of a property, please contact us for a free consultation.
3 Beds
2.5 Baths
1,698 SqFt
SOLD DATE : 05/31/2022
Key Details
Sold Price $370,000
Property Type Townhouse
Sub Type Townhouse
Listing Status Sold
Purchase Type For Sale
Square Footage 1,698 sqft
Price per Sqft $217
Subdivision Valle Venado 2
MLS Listing ID 6382412
Sold Date 05/31/22
Style Other (See Remarks)
Bedrooms 3
HOA Fees $189/mo
HOA Y/N Yes
Originating Board Arizona Regional Multiple Listing Service (ARMLS)
Year Built 1979
Annual Tax Amount $1,001
Tax Year 2021
Lot Size 2,283 Sqft
Acres 0.05
Property Description
Charming, unique and sparkling clean townhome in a quiet, Pride of Ownership Community that has a community pool and tennis courts. Located close to Freeway, Shopping, Cave Creek Park and Golf Course. Owner has spent $48,000 in upgrades, including custom Security Gate on front patio, backyard water fountain, custom Front Entry Door, shutters throughout, classy custom ''curve'' shower in master bath. Lot is larger than similar homes in the community; owners can relax in the private back yard and enjoy the lush landscaping with working fountain. Master Bedroom has a separate vanity/sitting area with large, walk-around closet. Trane A/C has been serviced every 6 months. Fridge, washer and dryer convey, along with stools at kitchen breakfast bar. HOA is planning to repave the roads.
Location
State AZ
County Maricopa
Community Valle Venado 2
Direction From I-17, head East on Thunderbird Ave to 24th Drive, South on 24th, (road turns into Voltaire) then an immediate left, and right (west) on Eugie to the townhouse, located on the north side of street
Rooms
Other Rooms Family Room
Master Bedroom Split
Den/Bedroom Plus 3
Separate Den/Office N
Interior
Interior Features Upstairs, Breakfast Bar, Pantry, 3/4 Bath Master Bdrm, High Speed Internet, Laminate Counters
Heating Electric
Cooling Refrigeration, Ceiling Fan(s)
Flooring Carpet, Tile
Fireplaces Number No Fireplace
Fireplaces Type None
Fireplace No
Window Features Tinted Windows
SPA None
Exterior
Exterior Feature Covered Patio(s), Patio, Storage
Garage Separate Strge Area, Unassigned, Common
Carport Spaces 2
Fence Block
Pool None
Community Features Community Pool Htd, Community Pool, Near Bus Stop, Tennis Court(s)
Utilities Available APS
Amenities Available FHA Approved Prjct, Management, VA Approved Prjct
Waterfront No
Roof Type Foam
Parking Type Separate Strge Area, Unassigned, Common
Private Pool No
Building
Lot Description Desert Back
Story 2
Builder Name unknown
Sewer Public Sewer
Water City Water
Architectural Style Other (See Remarks)
Structure Type Covered Patio(s),Patio,Storage
Schools
Elementary Schools John Jacobs Elementary School
Middle Schools Mountain Sky Middle School
High Schools Thunderbird High School
School District Glendale Union High School District
Others
HOA Name Valle Venado
HOA Fee Include Insurance,Maintenance Grounds,Roof Replacement,Maintenance Exterior
Senior Community No
Tax ID 149-02-187
Ownership Fee Simple
Acceptable Financing Cash, Conventional
Horse Property N
Listing Terms Cash, Conventional
Financing Conventional
Read Less Info
Want to know what your home might be worth? Contact us for a FREE valuation!

Our team is ready to help you sell your home for the highest possible price ASAP

Copyright 2024 Arizona Regional Multiple Listing Service, Inc. All rights reserved.
Bought with Realty Executives

"My job is to find and attract mastery-based agents to the office, protect the culture, and make sure everyone is happy! "






