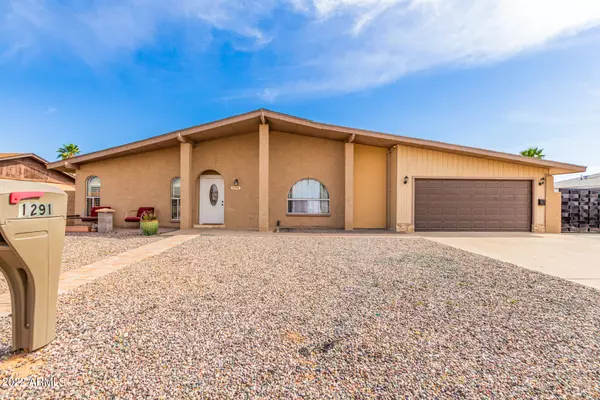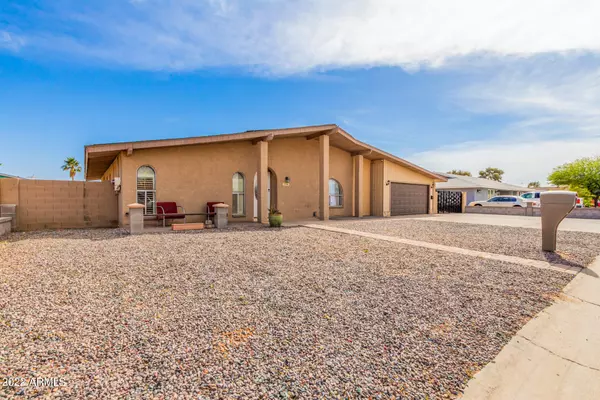$401,000
$399,900
0.3%For more information regarding the value of a property, please contact us for a free consultation.
5 Beds
3 Baths
1,644 SqFt
SOLD DATE : 05/31/2022
Key Details
Sold Price $401,000
Property Type Single Family Home
Sub Type Single Family - Detached
Listing Status Sold
Purchase Type For Sale
Square Footage 1,644 sqft
Price per Sqft $243
Subdivision Rancho Grande Unit 4
MLS Listing ID 6386052
Sold Date 05/31/22
Style Ranch
Bedrooms 5
HOA Y/N No
Originating Board Arizona Regional Multiple Listing Service (ARMLS)
Year Built 1975
Annual Tax Amount $954
Tax Year 2021
Lot Size 8,825 Sqft
Acres 0.2
Property Description
Welcome Home to your postcard perfect Home nestled in quiet community! Step inside to enjoy this Turn Key Home with an OPEN & BRIGHT floor plan and fresh paint. You can feel the pride of ownership and thoughtful attention to detail throughout. The kitchen is the center for the home with neutral granite countertops, rich cabinetry, SS Appliances, glass smooth top stove, HUGE pantry and tons of counter space. The kitchen opens up into the Great Room, for easy entertaining. The Master Suite with bath and a huge walk-in closet, perfect for two! Did I mention indoor laundry and a great patio space for al fresco dinners. A resort style backyard with pool on a large lot with RV Gate. Did I mention NO HOA?! This home simply won't last.. Schedule a showing today!
Location
State AZ
County Pinal
Community Rancho Grande Unit 4
Direction Trekell Rd to Rodeo Rd, East to Colorado St, North to Delano Dr., West to Home!
Rooms
Other Rooms Great Room
Master Bedroom Split
Den/Bedroom Plus 5
Separate Den/Office N
Interior
Interior Features Eat-in Kitchen, Breakfast Bar, No Interior Steps, Kitchen Island, 3/4 Bath Master Bdrm, High Speed Internet, Granite Counters
Heating Natural Gas
Cooling Both Refrig & Evap, Ceiling Fan(s)
Flooring Laminate, Tile
Fireplaces Number No Fireplace
Fireplaces Type None
Fireplace No
SPA None
Laundry Engy Star (See Rmks), Wshr/Dry HookUp Only
Exterior
Exterior Feature Covered Patio(s)
Fence Block
Pool Private
Utilities Available APS, SW Gas
Amenities Available None
Roof Type Composition
Private Pool Yes
Building
Lot Description Desert Back, Desert Front
Story 1
Builder Name Unknown
Sewer Public Sewer
Water Pvt Water Company
Architectural Style Ranch
Structure Type Covered Patio(s)
New Construction No
Schools
Elementary Schools Cholla Elementary School
Middle Schools Cactus Middle School
High Schools Casa Grande Union High School
School District Casa Grande Union High School District
Others
HOA Fee Include No Fees
Senior Community No
Tax ID 505-44-091
Ownership Fee Simple
Acceptable Financing FannieMae (HomePath), Cash, Conventional, FHA, VA Loan
Horse Property N
Listing Terms FannieMae (HomePath), Cash, Conventional, FHA, VA Loan
Financing FHA
Read Less Info
Want to know what your home might be worth? Contact us for a FREE valuation!

Our team is ready to help you sell your home for the highest possible price ASAP

Copyright 2025 Arizona Regional Multiple Listing Service, Inc. All rights reserved.
Bought with Russ Lyon Sotheby's International Realty
"My job is to find and attract mastery-based agents to the office, protect the culture, and make sure everyone is happy! "






