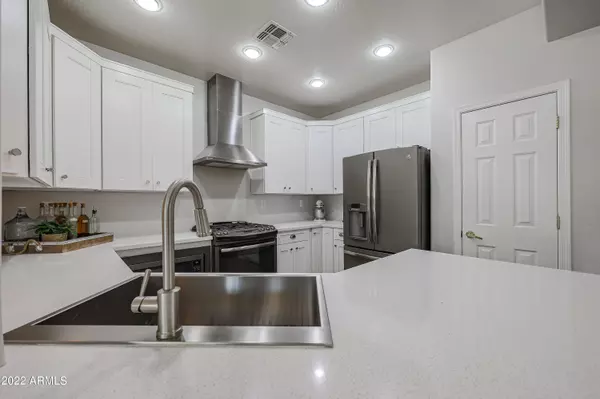$586,800
$560,000
4.8%For more information regarding the value of a property, please contact us for a free consultation.
4 Beds
2.5 Baths
2,168 SqFt
SOLD DATE : 05/13/2022
Key Details
Sold Price $586,800
Property Type Single Family Home
Sub Type Single Family - Detached
Listing Status Sold
Purchase Type For Sale
Square Footage 2,168 sqft
Price per Sqft $270
Subdivision Anthem Unit 43
MLS Listing ID 6382862
Sold Date 05/13/22
Bedrooms 4
HOA Fees $86/qua
HOA Y/N Yes
Originating Board Arizona Regional Multiple Listing Service (ARMLS)
Year Built 2003
Annual Tax Amount $2,311
Tax Year 2021
Lot Size 5,175 Sqft
Acres 0.12
Property Description
Come see this beautifully updated Reunion Model home in Anthem Parkside. The current homeowners are the original owners and have meticulously cared for this home. Updates include: fully remodeled kitchen, floors, water heater, water softener and exterior paint. All appliances are included in the sale and were purchased in 2017. Home includes 4 bedrooms plus an office and 2.5 baths. Home comes with all of the award winning amenities Anthem has to offer, community center with gym, tennis, basketball and pickle ball courts, heated lap pool, rock wall, water park and lots of kids activities/sports/camps, numerous parks, dog park and community events.
If you are looking for an updated home that is move in ready than this is the home for you!
Location
State AZ
County Maricopa
Community Anthem Unit 43
Direction From I-17: Exit at Daisy Mountain Drive and turn right (east). Take a right on Meridian Dr. Left on Bisbee Way. Left on Bridlewood Way. Home is on the Left
Rooms
Master Bedroom Downstairs
Den/Bedroom Plus 5
Separate Den/Office Y
Interior
Interior Features Master Downstairs, 9+ Flat Ceilings, Pantry, 3/4 Bath Master Bdrm, Double Vanity
Heating Propane
Cooling Refrigeration
Flooring Laminate
Fireplaces Number No Fireplace
Fireplaces Type None
Fireplace No
SPA None
Exterior
Garage Spaces 2.0
Garage Description 2.0
Fence Block
Pool None
Community Features Community Pool Htd, Community Pool, Tennis Court(s), Playground, Biking/Walking Path, Clubhouse, Fitness Center
Utilities Available APS
Amenities Available Rental OK (See Rmks)
Waterfront No
Roof Type Tile
Private Pool No
Building
Lot Description Desert Back, Desert Front
Story 2
Builder Name Del Webb
Sewer Public Sewer
Water Pvt Water Company
Schools
Elementary Schools Gavilan Peak Elementary
Middle Schools Gavilan Peak Elementary
High Schools Boulder Creek High School
School District Deer Valley Unified District
Others
HOA Name Anthem Parkside HOA
HOA Fee Include Maintenance Grounds
Senior Community No
Tax ID 203-40-428
Ownership Fee Simple
Acceptable Financing Cash, Conventional, 1031 Exchange, FHA, VA Loan
Horse Property N
Listing Terms Cash, Conventional, 1031 Exchange, FHA, VA Loan
Financing Conventional
Read Less Info
Want to know what your home might be worth? Contact us for a FREE valuation!

Our team is ready to help you sell your home for the highest possible price ASAP

Copyright 2024 Arizona Regional Multiple Listing Service, Inc. All rights reserved.
Bought with Realty ONE Group

"My job is to find and attract mastery-based agents to the office, protect the culture, and make sure everyone is happy! "






