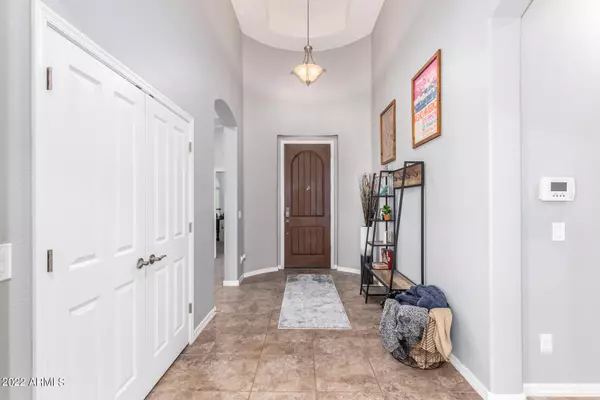$610,000
$610,000
For more information regarding the value of a property, please contact us for a free consultation.
3 Beds
2 Baths
2,015 SqFt
SOLD DATE : 03/30/2022
Key Details
Sold Price $610,000
Property Type Single Family Home
Sub Type Single Family - Detached
Listing Status Sold
Purchase Type For Sale
Square Footage 2,015 sqft
Price per Sqft $302
Subdivision Eastmark Development Unit 7 North Parcels 7-13 Thr
MLS Listing ID 6364013
Sold Date 03/30/22
Bedrooms 3
HOA Fees $100/mo
HOA Y/N Yes
Originating Board Arizona Regional Multiple Listing Service (ARMLS)
Year Built 2016
Annual Tax Amount $3,270
Tax Year 2021
Lot Size 6,894 Sqft
Acres 0.16
Property Description
Welcome home to your Eastmark beauty featuring 3 bedrooms, 2 bathrooms, an open floor plan, and a gorgeous low maintenance back yard. The exterior is well maintained with a brick drive way, neutral color palette, built in BBQ, and an inviting yard out back. Inside you will find an open floor plan making this home wonderful for entertaining. The kitchen is in the center of the home featuring stainless appliances, gas range/stove, and beautiful tile work throughout. The interior of the home has been well maintained and repainted a neutral grey highlighting all features of the home. Windows surround the living spaces and make this home so bright and airy! Just a short drive to Eastmark Great Park. Spend your days with friends at the home or visit the community's private pool, recreation center or at one of the many organized clubs. With so many great options in the community, close freeway access, and new shopping areas coming soon, you are going to love living here! Minutes from the 24 freeway and 202 loop, benefits of both Mesa living with Queen Creek town center miles down the road. This home is located in a prime location and you do not want to miss living here!!
Location
State AZ
County Maricopa
Community Eastmark Development Unit 7 North Parcels 7-13 Thr
Direction Head south on Ellsworth, head east on E Point 22 Blvd., head South on S Eastmark Prkwy, head East on Kinetic Dr., head N. on S Dassault Way, head West on E Stealth Ave. Home is on the left.
Rooms
Other Rooms Great Room
Den/Bedroom Plus 3
Separate Den/Office N
Interior
Interior Features Eat-in Kitchen, Breakfast Bar, 9+ Flat Ceilings, Double Vanity, Full Bth Master Bdrm, Separate Shwr & Tub, High Speed Internet, Granite Counters
Heating Natural Gas
Cooling Refrigeration
Flooring Carpet, Tile
Fireplaces Number No Fireplace
Fireplaces Type None
Fireplace No
Window Features Double Pane Windows
SPA None
Laundry Wshr/Dry HookUp Only
Exterior
Exterior Feature Covered Patio(s), Built-in Barbecue
Garage Spaces 3.0
Garage Description 3.0
Fence Block
Pool None
Community Features Community Spa Htd, Community Pool Htd, Tennis Court(s), Playground, Biking/Walking Path, Clubhouse
Utilities Available SRP, SW Gas
Amenities Available Management, Rental OK (See Rmks)
Waterfront No
Roof Type Tile
Private Pool No
Building
Lot Description Desert Back, Desert Front, Synthetic Grass Back
Story 1
Builder Name Maracay Homes
Sewer Public Sewer
Water City Water
Structure Type Covered Patio(s),Built-in Barbecue
Schools
Elementary Schools Silver Valley Elementary
Middle Schools Eastmark High School
High Schools Eastmark High School
School District Queen Creek Unified District
Others
HOA Name Eastmark
HOA Fee Include Maintenance Grounds
Senior Community No
Tax ID 304-32-208
Ownership Fee Simple
Acceptable Financing Cash, Conventional, VA Loan
Horse Property N
Listing Terms Cash, Conventional, VA Loan
Financing Cash
Read Less Info
Want to know what your home might be worth? Contact us for a FREE valuation!

Our team is ready to help you sell your home for the highest possible price ASAP

Copyright 2024 Arizona Regional Multiple Listing Service, Inc. All rights reserved.
Bought with Keller Williams Integrity First

"My job is to find and attract mastery-based agents to the office, protect the culture, and make sure everyone is happy! "






